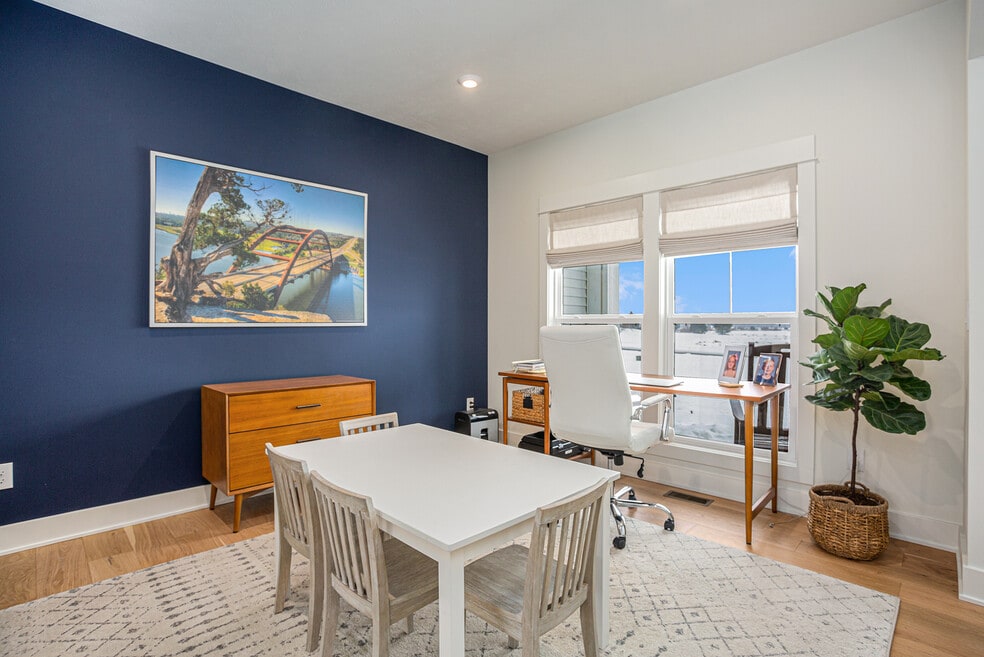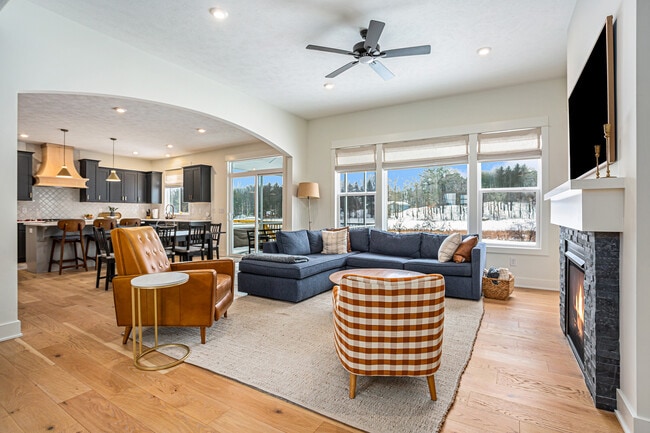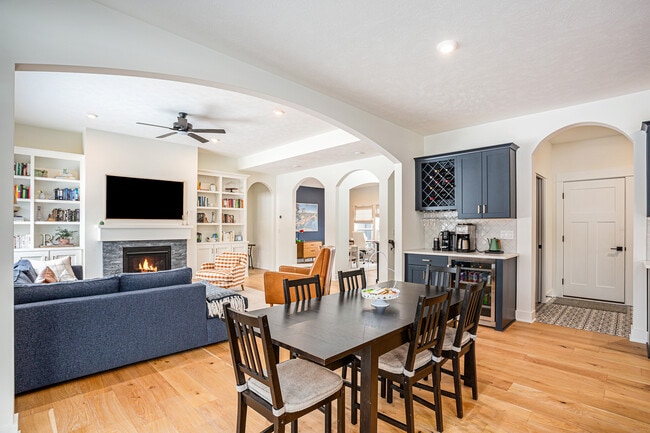
Estimated payment starting at $3,342/month
Highlights
- New Construction
- Views Throughout Community
- Great Room
- Scott Elementary School Rated A-
- High Ceiling
- Mud Room
About This Floor Plan
Buildable Home Plan – Photos are Representational Welcome home to the Sebastian, part of our Designer Series. With the most diverse range of options in any home plan, the Sebastian is a generous and attractive home design. With 2681 square feet, the plan includes five bedrooms and three and half baths. The Sebastian’s foyer entry way is open to the front flex room, and leads into the two story family room with its included gas fireplace. The kitchen and dining area form one open, flowing space. The kitchen offers a large central island, a walk-in pantry, and lots of cabinets and counter space. The main level owner-suite incorporates a generous bedroom, a four-piece bath with soaking tub, step-in shower, and double sink, and walk-in closet with the option to add washer and dryer hook-ups. Stairs from the front foyer leads to the upper level of the Sebastian plan. Two of the upper level bedrooms are connected into a suite via a full bath. The third upstairs bedroom is directly adjacent to the second full bath. The upper level also has an open loft space and the laundry room with optional folding counter and sink. The Sebastian lower level leads off of the main level family room and can be built to suit your needs. Love this home? Please note that this is a ready-to-build home plan, which means that style, selections, and options are representational. You’ll be able to personalize this home to your liking, and your final price will depend on what options you choose!
Builder Incentives
The new phase at Thomas Farms is coming soon! Sign up for our VIP list to receive the latest updates on home sites, pricing, and more.
Sales Office
| Monday |
3:00 PM - 6:00 PM
|
| Tuesday |
9:00 AM - 12:00 PM
|
| Wednesday |
3:00 PM - 6:00 PM
|
| Thursday |
10:00 AM - 1:00 PM
|
| Friday |
10:00 AM - 1:00 PM
|
| Saturday |
12:00 PM - 3:00 PM
|
| Sunday |
12:00 PM - 3:00 PM
|
Home Details
Home Type
- Single Family
HOA Fees
- Property has a Home Owners Association
Parking
- 2 Car Attached Garage
- Front Facing Garage
Home Design
- New Construction
Interior Spaces
- 2-Story Property
- High Ceiling
- Gas Fireplace
- Mud Room
- Great Room
- Flex Room
- Unfinished Basement
- Basement Window Egress
Kitchen
- Walk-In Pantry
- Kitchen Island
- Quartz Countertops
- Under Cabinet Lighting
- Disposal
Flooring
- Carpet
- Vinyl
Bedrooms and Bathrooms
- 5 Bedrooms
- Walk-In Closet
- Jack-and-Jill Bathroom
- Powder Room
- Quartz Bathroom Countertops
- Dual Vanity Sinks in Primary Bathroom
- Bathroom Fixtures
- Soaking Tub
- Walk-in Shower
Laundry
- Laundry Room
- Laundry on upper level
- Washer and Dryer Hookup
Outdoor Features
- Front Porch
Utilities
- Central Air
- Humidity Control
Community Details
- Views Throughout Community
Map
Other Plans in Thomas Farms - Designer Series
About the Builder
- Thomas Farms - Hometown Series
- Thomas Farms - Designer Series
- Thomas Farms - Americana Series
- Thomas Farms - Leisure Series
- Thomas Farms - Reflection Series
- 0 W Solon Rd
- 3012 Moccasin Dr
- Shadybrook - Integrity
- Shadybrook
- 16550 S Us 27
- 500 Merlin Dr Unit 406
- V/L W State Rd
- 00 Driftwood Dr
- 0 Driftwood Dr
- 0 V/L W Sheridan Rd
- Eagle Eye
- 15322 Sherwood Ln
- 11625 Murano Dr Unit 63
- Nottingham Fields
- 15240 Nottingham Fields Pkwy






