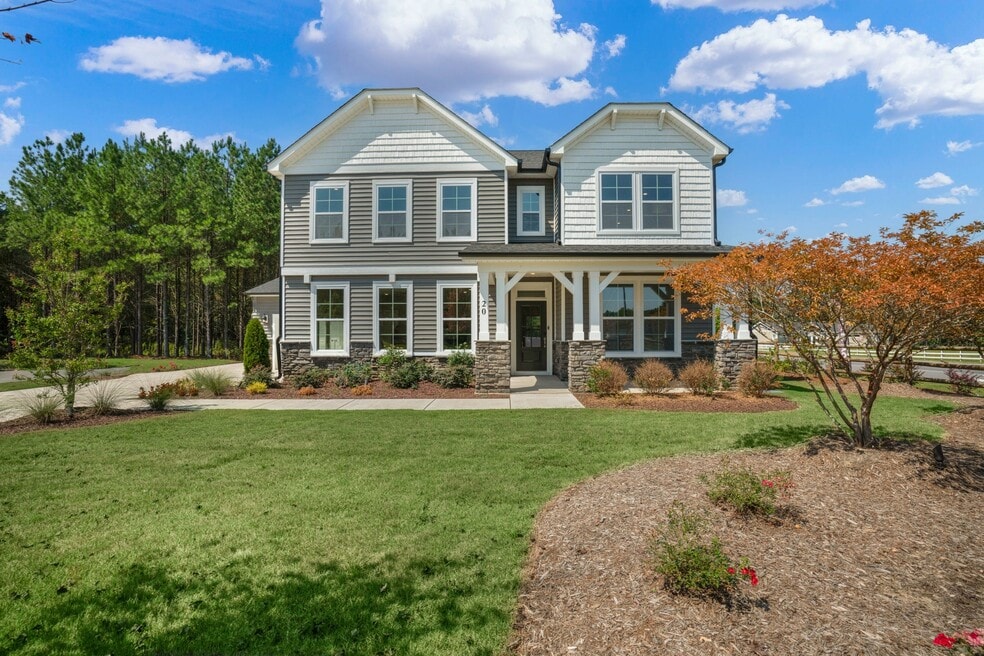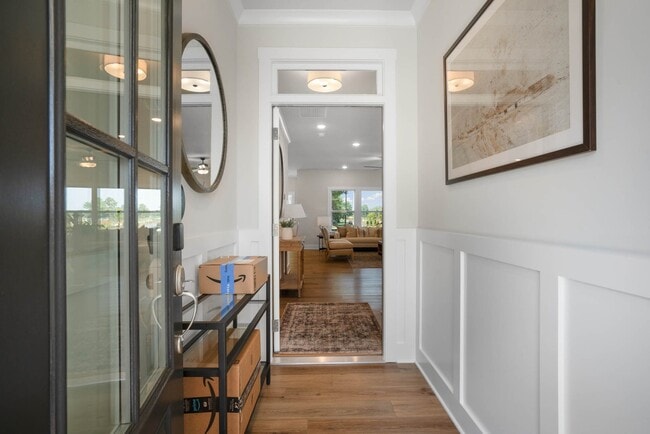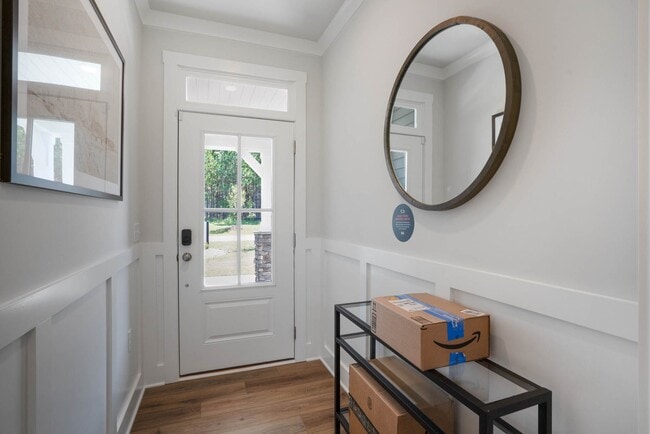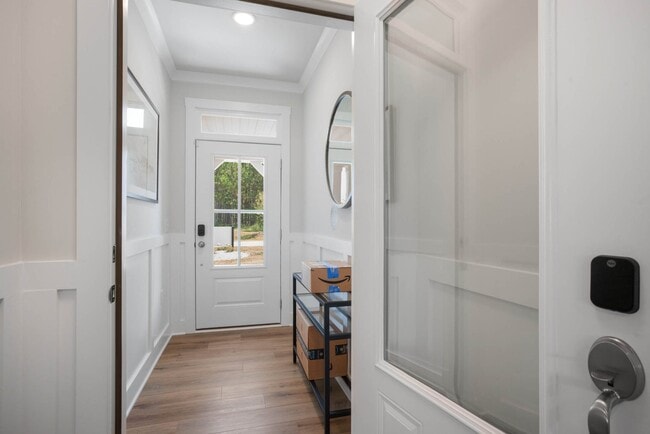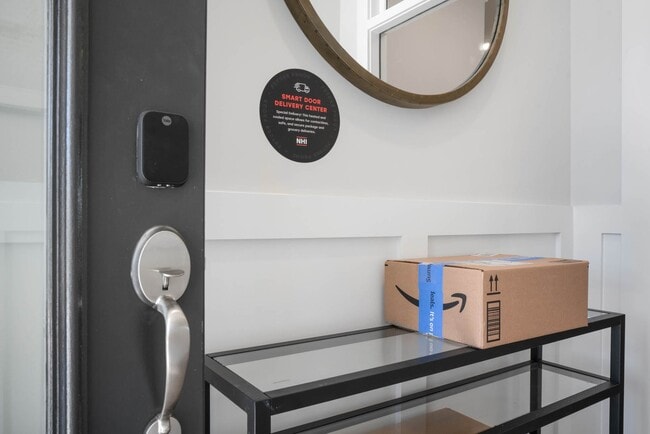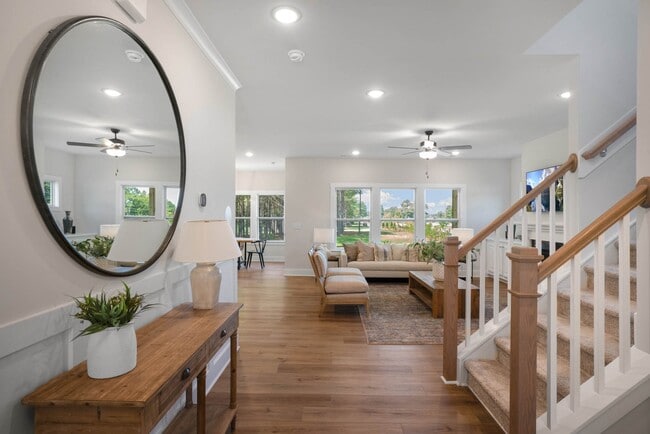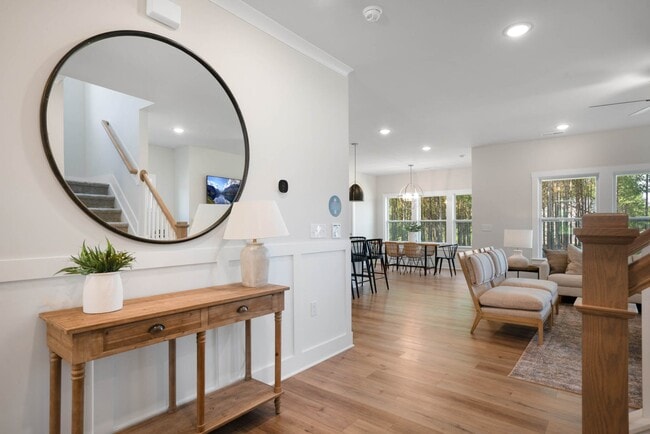
Estimated payment starting at $3,429/month
Highlights
- Community Cabanas
- New Construction
- Primary Bedroom Suite
- Archer Lodge Middle School Rated A-
- Fishing
- Community Lake
About This Floor Plan
Whether it’s the familiarity of the English Country style, the formality of the Georgian look or the distinctive feel of the Traditional, The Selma plan is instantly “home”. On the front porch you may add the optional smart door delivery center for safe, secure package delivery in a heated/cooled space. Inside, the foyer creates a welcoming hall that leads right to the main living area. The family room has two optional fireplace locations with or without built-ins. The kitchen has an oversized island for three-sided seating, plus an optional beverage center and wall oven! And the cafe overlooking the patio is a cozy space for meals and entertaining. Add an optional pocket office next door for convenience. Our exclusive messy kitchen helps keep things neat, and has room for an extra sink and a window. (The walk-in pantry is next door for easy access!) The first floor also has a bedroom and full bath just off the foyer, storage under the stairs, and a drop zone near the garage door. The patio includes the option to be a covered or screened porch. The game room is front and center as you reach the top of the stairs. This space may also be a 5th bedroom with its own bathroom. The owner’s suite has many options: two walk-in closets, a larger shower with bench, a tub and separate shower, or a spa-like “super shower”. You may also opt to have the laundry room connect through the walk-in closet. The remainder of the floor includes two additional bedrooms and a hall bath.
Builder Incentives
Receive $20,000 in closing costs when using the preferred lender. Contact sales agent for more details.
Sales Office
All tours are by appointment only. Please contact sales office to schedule.
Home Details
Home Type
- Single Family
HOA Fees
- Property has a Home Owners Association
Parking
- 2 Car Attached Garage
- Front Facing Garage
Home Design
- New Construction
Interior Spaces
- 2-Story Property
- Fireplace
- Mud Room
- Smart Doorbell
- Family Room
- Game Room
Kitchen
- Breakfast Area or Nook
- Walk-In Pantry
- Kitchen Island
Bedrooms and Bathrooms
- 4 Bedrooms
- Primary Bedroom Suite
- Walk-In Closet
- Powder Room
- 3 Full Bathrooms
- Dual Vanity Sinks in Primary Bathroom
- Private Water Closet
- Bathtub with Shower
- Walk-in Shower
Laundry
- Laundry Room
- Laundry on upper level
Home Security
- Smart Lights or Controls
- Smart Thermostat
Eco-Friendly Details
- Energy-Efficient Insulation
Outdoor Features
- Patio
- Porch
Utilities
- Air Conditioning
- Programmable Thermostat
- High Speed Internet
- Cable TV Available
Community Details
Overview
- Community Lake
- Water Views Throughout Community
- Views Throughout Community
- Pond in Community
- Greenbelt
Amenities
- Outdoor Fireplace
- Clubhouse
Recreation
- Golf Cart Path or Access
- Soccer Field
- Community Playground
- Community Cabanas
- Lap or Exercise Community Pool
- Fishing
- Fishing Allowed
- Park
- Trails
Map
Move In Ready Homes with this Plan
Other Plans in Cattail - The Preserve
About the Builder
- Cattail - The Peninsula - Manors
- Cattail - The Peninsula - Lakeview
- 56 Alex Farm Ct Unit Lot 24
- Cattail - The Preserve
- Cattail - The Peninsula
- 125 Charlotte Knoll St Unit Lot 15
- 201 Charlotte Knoll St Unit Lot 11
- 178 Charlotte Knoll St Unit Lot 9
- 169 Charlotte Knoll St Unit Lot 13
- 148 Charlotte Knoll St Unit Lot 8
- 76 Charlotte Knoll St Unit Lot 6
- 80 Leslie Ct
- 79 Leslie Ct
- 63 Leslie Ct
- 91 Great Pine Trail
- 27 Cribbs Ln
- Charlotte’s Ridge - Smart Living
- Charlotte’s Ridge - Charlotte's Ridge
- 72 Cribbs Ln
- 240 Noramac Ct
