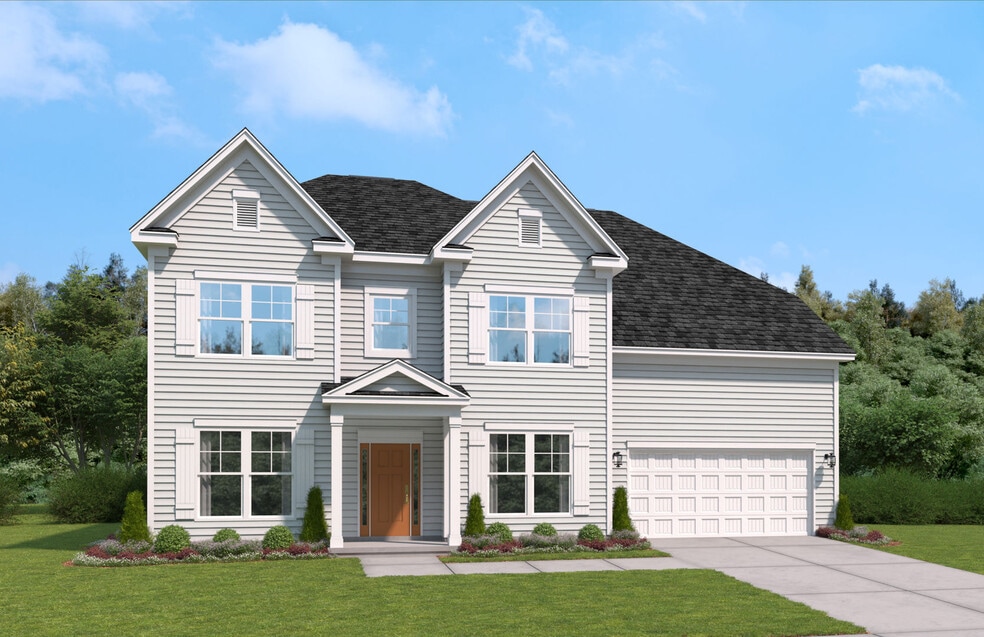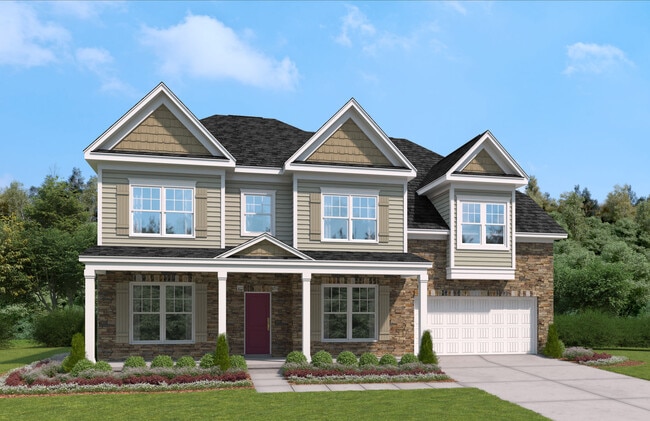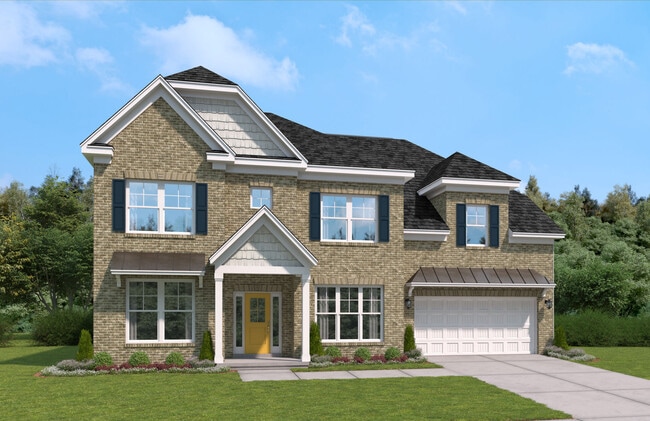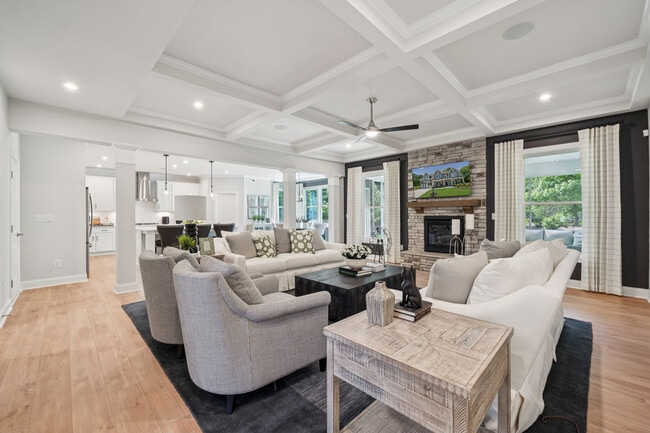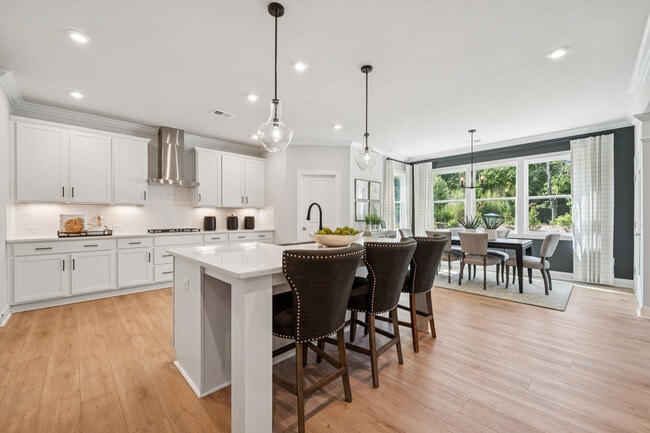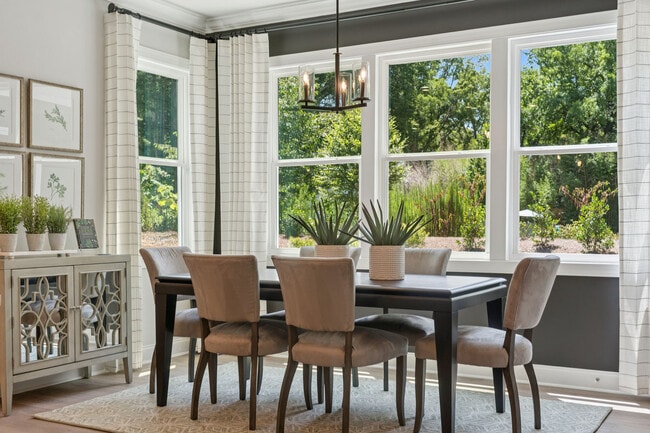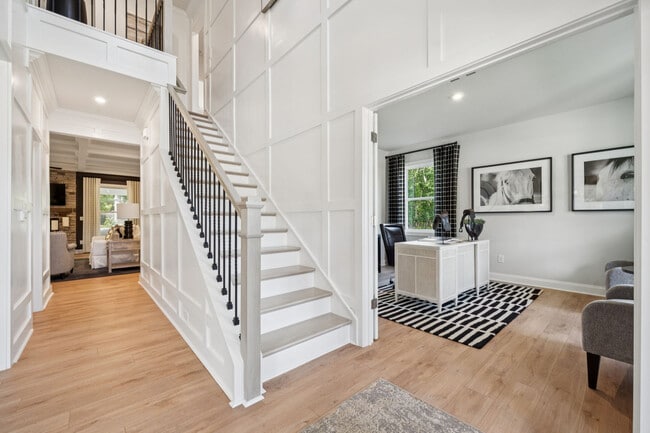
Estimated payment starting at $3,653/month
Highlights
- New Construction
- Eat-In Gourmet Kitchen
- Main Floor Bedroom
- Bell's Crossing Elementary School Rated A
- Recreation Room
- No HOA
About This Floor Plan
The Seneca single-family home is designed for effortless entertaining and comfortable everyday living. Its open floorplan creates a natural flow, with the kitchen at the heart of the home, featuring a central island and direct access to an optional covered porch, patio, or deck—perfect for indoor-outdoor gatherings.The main level also includes a bonus living room, a formal dining room, and a guest suite that offers both convenience and privacy. Upstairs, three guest bedrooms and two hall baths provide ample space for family and visitors, while the expansive primary suite delivers a true retreat. Enjoy a private sitting room, a large walk-in closet, and an en suite bath with dual vanities, a standing shower, and a garden tub—complete with all the essentials for comfort and relaxation.
Sales Office
| Monday |
1:00 PM - 6:00 PM
|
| Tuesday - Wednesday |
Closed
|
| Thursday - Saturday |
11:00 AM - 6:00 PM
|
| Sunday |
1:00 PM - 6:00 PM
|
Home Details
Home Type
- Single Family
Parking
- 2 Car Attached Garage
- Front Facing Garage
Taxes
- No Special Tax
Home Design
- New Construction
Interior Spaces
- 4,084 Sq Ft Home
- 2-Story Property
- Main Level 9 Foot Ceilings
- Family Room
- Sitting Room
- Living Room
- Formal Dining Room
- Recreation Room
Kitchen
- Eat-In Gourmet Kitchen
- Breakfast Area or Nook
- Breakfast Bar
- Walk-In Pantry
- Kitchen Island
Bedrooms and Bathrooms
- 5 Bedrooms
- Main Floor Bedroom
- Dual Closets
- Walk-In Closet
- Powder Room
- Dual Vanity Sinks in Primary Bathroom
- Private Water Closet
- Soaking Tub
- Bathtub with Shower
- Walk-in Shower
Laundry
- Laundry Room
- Laundry on upper level
Outdoor Features
- Patio
- Front Porch
Utilities
- Air Conditioning
- Central Heating
Community Details
Recreation
- Community Basketball Court
- Pickleball Courts
- Trails
Additional Features
- No Home Owners Association
- Outdoor Fireplace
Map
Other Plans in Parkers Summit
About the Builder
- Parkers Summit
- 000 Phillips McCall Rd
- 0 Thompson Rd
- 315 Tanoak Ct
- 309 Chafford Ct
- 0 Reidville Rd Unit Reidville Rd
- 0 Reidville Rd
- 202 Chestnut Pond Ln
- Arbor Gate
- Woodcrest Hills
- 0000 Circle Rd
- 427 Circle Rd
- 3759 S Carolina 417
- 1 Seashell Ct
- Emory Park - 2-Story
- 3759 Highway 417
- Bentley Manor
- 00 Five Forks Rd
- 106 Modesto Ln
- 110 Diana Ct
