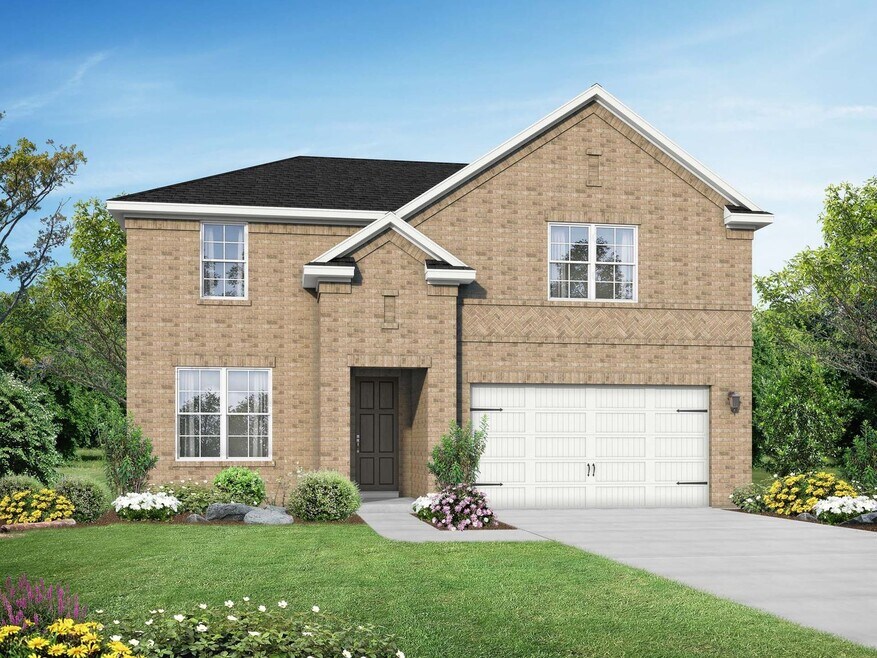
San Antonio, TX 78233
Estimated payment starting at $2,820/month
Highlights
- New Construction
- Primary Bedroom Suite
- Main Floor Primary Bedroom
- Fox Run Elementary School Rated A-
- Clubhouse
- Views Throughout Community
About This Floor Plan
Welcome to the Sequoia! Step inside to find space, style and comfort. The secluded study makes for the perfect home office. Upstairs, the versatile game room space is perfect for playtime! Just down the hall, there’s three more bedrooms, each with their own walk-in closets, and two additional bathrooms. Make it your own with The Sequoia’s flexible floor plan. Just know that offerings vary by location, so please discuss our standard features and upgrade options with your community’s agent.
Builder Incentives
Welcome Home! For a limited time, enjoy up to 5% toward closing costs on quick move in homes, plus your choice of incentives—Appliances & Blinds OR 5% towards your Owner's Title Policy & Survey.
Sales Office
| Monday - Saturday |
10:00 AM - 6:00 PM
|
| Sunday |
12:00 PM - 6:00 PM
|
Home Details
Home Type
- Single Family
HOA Fees
- $8 Monthly HOA Fees
Parking
- 2 Car Attached Garage
- Front Facing Garage
Home Design
- New Construction
Interior Spaces
- 2,743 Sq Ft Home
- 2-Story Property
- Mud Room
- Formal Entry
- Open Floorplan
- Dining Area
- Game Room
- Flex Room
- Attic
Kitchen
- Walk-In Pantry
- Built-In Range
- Dishwasher
- Stainless Steel Appliances
- Kitchen Island
Bedrooms and Bathrooms
- 4 Bedrooms
- Primary Bedroom on Main
- Primary Bedroom Suite
- Walk-In Closet
- Powder Room
- Primary bathroom on main floor
- Double Vanity
- Secondary Bathroom Double Sinks
- Private Water Closet
- Bathtub with Shower
- Walk-in Shower
Laundry
- Laundry Room
- Laundry on main level
- Washer and Dryer Hookup
Outdoor Features
- Front Porch
Utilities
- Air Conditioning
- Tankless Water Heater
- High Speed Internet
- Cable TV Available
Community Details
Overview
- Views Throughout Community
- Greenbelt
Amenities
- Clubhouse
- Community Center
Recreation
- Park
Map
Other Plans in Comanche Ridge
About the Builder
- Comanche Ridge
- Comanche Ridge
- Comanche Ridge
- 1081 Hillside View
- Avondale
- 14111 Fratelli Rd
- 7802 Clearwater Blvd
- 7801 Yellow Bark Blvd
- 7809 Ventura Blvd
- 14610 El Monte Blvd
- 14614 El Monte Blvd
- 14618 El Monte Blvd
- 15840 Chippewa Blvd
- 15063 Chippewa Blvd
- 7820 Ventura Blvd
- 0 Wesp Way #3 Unit 1934677
- 0 Lookout Unit 1927108
- 6735 Queens Crown
- 8221 Old Austin Rd
- 8227 Old Austin Rd
Ask me questions while you tour the home.


