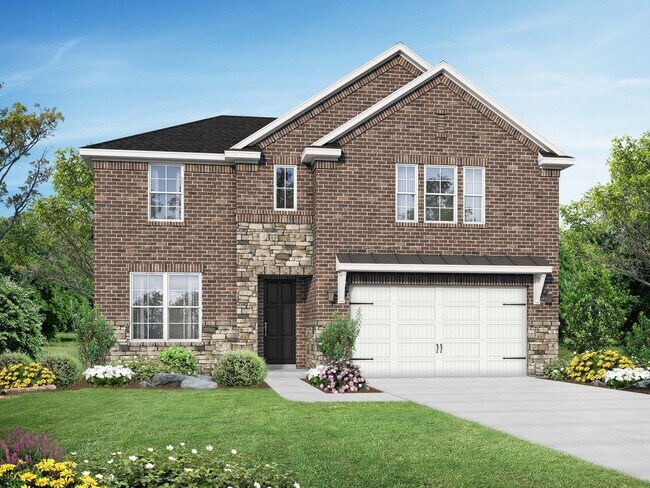
NEW CONSTRUCTION
BUILDER INCENTIVES
Estimated payment starting at $2,199/month
Total Views
1,383
4
Beds
3.5
Baths
2,770
Sq Ft
$124
Price per Sq Ft
Highlights
- Marina
- Fitness Center
- Fishing
- Golf Course Community
- New Construction
- Primary Bedroom Suite
About This Floor Plan
Welcome to the Sequoia! Step inside to find space, style and comfort. The secluded study makes for the perfect home office. Upstairs, the versatile game room space is perfect for playtime! Just down the hall, there’s three more bedrooms, each with their own walk-in closets, and two additional bathrooms. Make it your own with The Sequoia’s flexible floor plan. Just know that offerings vary by location, so please discuss our standard features and upgrade options with your community’s agent.
Builder Incentives
Unlock your new dream home with a starting rate of 2.99% (5.927% APR)
Sales Office
Hours
| Monday |
12:00 PM - 6:00 PM
|
| Tuesday - Saturday |
10:00 AM - 6:00 PM
|
| Sunday |
12:00 PM - 6:00 PM
|
Office Address
2615 Cassidy Grove Ct
Crosby, TX 77532
Home Details
Home Type
- Single Family
HOA Fees
- $63 Monthly HOA Fees
Parking
- 2 Car Attached Garage
- Front Facing Garage
Home Design
- New Construction
Interior Spaces
- 2-Story Property
- Family Room
- Home Office
- Game Room
- Attic
Kitchen
- Walk-In Pantry
- Built-In Range
- Dishwasher
- Stainless Steel Appliances
- Kitchen Island
Bedrooms and Bathrooms
- 4 Bedrooms
- Primary Bedroom on Main
- Primary Bedroom Suite
- Walk-In Closet
- Powder Room
- Primary bathroom on main floor
- Dual Vanity Sinks in Primary Bathroom
- Private Water Closet
- Bathtub with Shower
- Walk-in Shower
Laundry
- Laundry Room
- Laundry on lower level
Outdoor Features
- Covered Patio or Porch
Utilities
- Air Conditioning
- High Speed Internet
- Cable TV Available
Community Details
Overview
- Community Lake
- Views Throughout Community
- Pond in Community
- Greenbelt
Amenities
- Clubhouse
- Community Center
Recreation
- Marina
- Beach
- Golf Course Community
- Tennis Courts
- Baseball Field
- Soccer Field
- Community Basketball Court
- Volleyball Courts
- Community Playground
- Fitness Center
- Community Pool
- Splash Pad
- Fishing
- Park
- Recreational Area
- Trails
Map
Other Plans in Sundance Cove
About the Builder
In 2009, Adam Davidson’s vision came to life in the Huntsville, Alabama market. His new home building company, Davidson Homes, offered home buyers quality construction and materials, superior value and an unprecedented level of personalization. He committed himself to building an all-star team of employees, and their hard work soon paid off. Within a decade, Davidson Homes has become one of the country’s fastest growing home builders.
Nearby Homes
- Sundance Cove - Classic Series
- Sundance Cove
- Sundance Cove - Premier Series
- Sundance Cove - Traditional Series
- Sundance Cove
- Sundance Cove
- 18402 Steele Point Dr
- 18226 Steele Point Dr
- 18334 Steele Point Dr
- 18222 Steele Point Dr
- Synova - Cottage Collection
- Synova - Classic Collection
- Synova - Avante Collection
- Synova - Bristol Collection
- Synova - Watermill Collection
- Indian Springs - Cottage Collection
- Indian Springs - Wellton Collection
- Indian Springs
- 2123 Indian Shores Rd
- 0 Indian Shores Rd Unit 14368981






