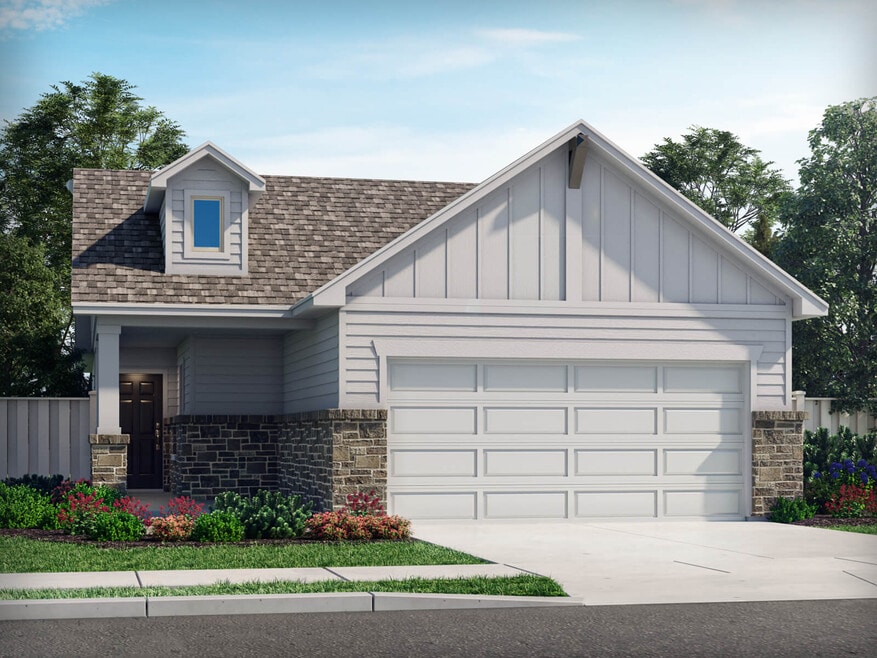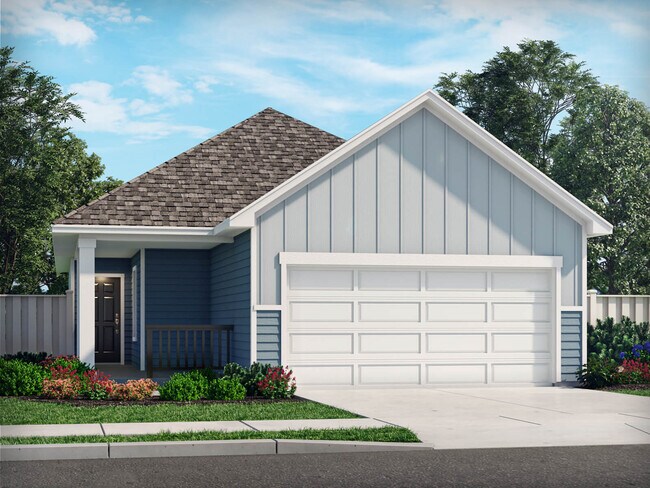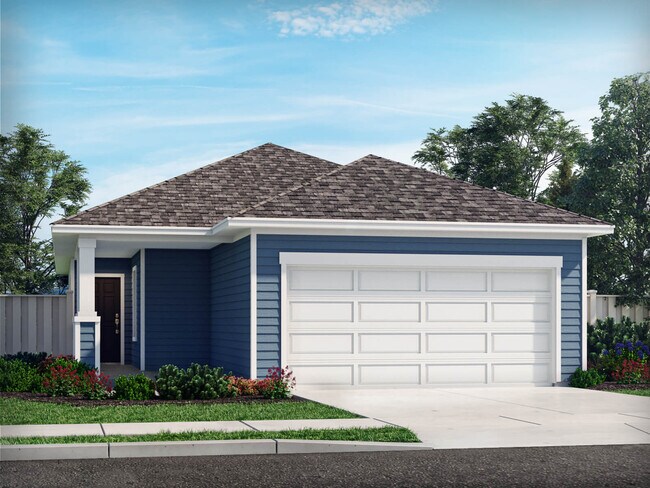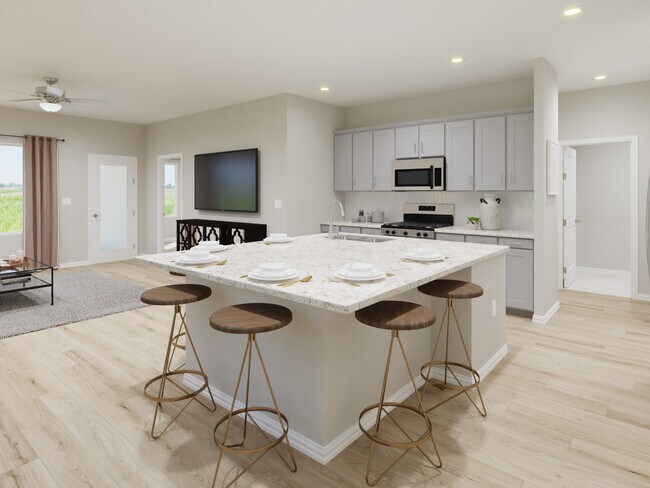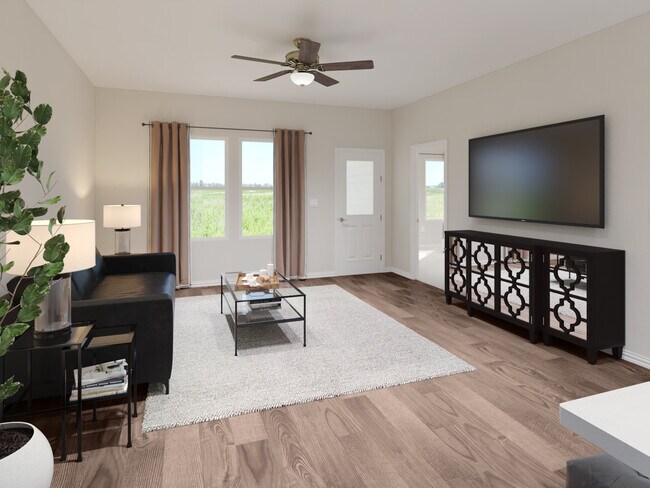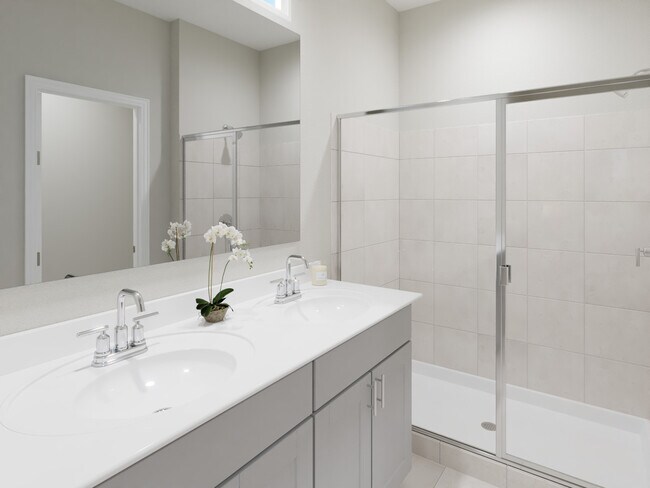
NEW CONSTRUCTION
$19K PRICE DROP
Verified badge confirms data from builder
Lavon, TX 75166
Estimated payment starting at $1,771/month
Total Views
2,217
3
Beds
2
Baths
1,270
Sq Ft
$216
Price per Sq Ft
Highlights
- Community Cabanas
- Primary Bedroom Suite
- Views Throughout Community
- New Construction
- Clubhouse
- Lawn
About This Floor Plan
Enjoy family dinners around the kitchen island in the Sequoia's convenient eat-in kitchen. The great room opens to the covered back patio for indoor/outdoor living. In the primary suite, a large walk-in closet and dual sinks simplify busy mornings.
Sales Office
Hours
| Monday - Saturday |
10:00 AM - 6:00 PM
|
| Sunday |
12:00 PM - 6:00 PM
|
Sales Team
Deandrea Hughes
Lisa Pomp
Rod Watson
Kyle Kent
Office Address
1154 Yucca Ave
Lavon, TX 75166
Driving Directions
Home Details
Home Type
- Single Family
HOA Fees
- $54 Monthly HOA Fees
Parking
- 2 Car Attached Garage
- Front Facing Garage
Taxes
- Special Tax
Home Design
- New Construction
Interior Spaces
- 1-Story Property
- Formal Entry
- Open Floorplan
- Dining Area
Kitchen
- Eat-In Kitchen
- Breakfast Bar
- Built-In Range
- Built-In Microwave
- Dishwasher
- Kitchen Island
Bedrooms and Bathrooms
- 3 Bedrooms
- Primary Bedroom Suite
- Walk-In Closet
- 2 Full Bathrooms
- Primary bathroom on main floor
- Dual Vanity Sinks in Primary Bathroom
- Private Water Closet
- Bathtub with Shower
- Walk-in Shower
Laundry
- Laundry Room
- Laundry on main level
Utilities
- Central Heating and Cooling System
- High Speed Internet
- Cable TV Available
Additional Features
- Green Certified Home
- Covered Patio or Porch
- Lawn
Community Details
Overview
- Views Throughout Community
Amenities
- Clubhouse
- Community Center
Recreation
- Community Playground
- Community Cabanas
- Community Pool
- Splash Pad
Map
Move In Ready Homes with this Plan
Other Plans in Trails of Lavon - Spring Series
About the Builder
Opening the door to a Life. Built. Better.® Since 1985.
From money-saving energy efficiency to thoughtful design, Meritage Homes believe their homeowners deserve a Life. Built. Better.® That’s why they're raising the bar in the homebuilding industry.
Nearby Homes
- Trails of Lavon - Spring Series
- 946 Hazel Dr
- 978 Hazel Dr
- 403 Sierra Ridge
- 947 Hazel Dr
- 427 Yellowstar Ln
- Trails of Lavon - Musician Series - 60' Lots
- Trails of Lavon - Texas Tree Series - 40' Lots
- Trails of Lavon - Victory Series - 50' Lots
- Hillstead - 50'
- 611 Clear Rain St
- 648 Clear Rain St
- 744 Aspiration Way
- 748 Aspiration Way
- 574 Divine Gardens Dr
- 564 Clear Rain St
- Hillstead
- Hillstead - 60'
- Trails of Lavon - Gem Series - 50' Lots
- Trails of Lavon - Trophy Series - 60' Lots
