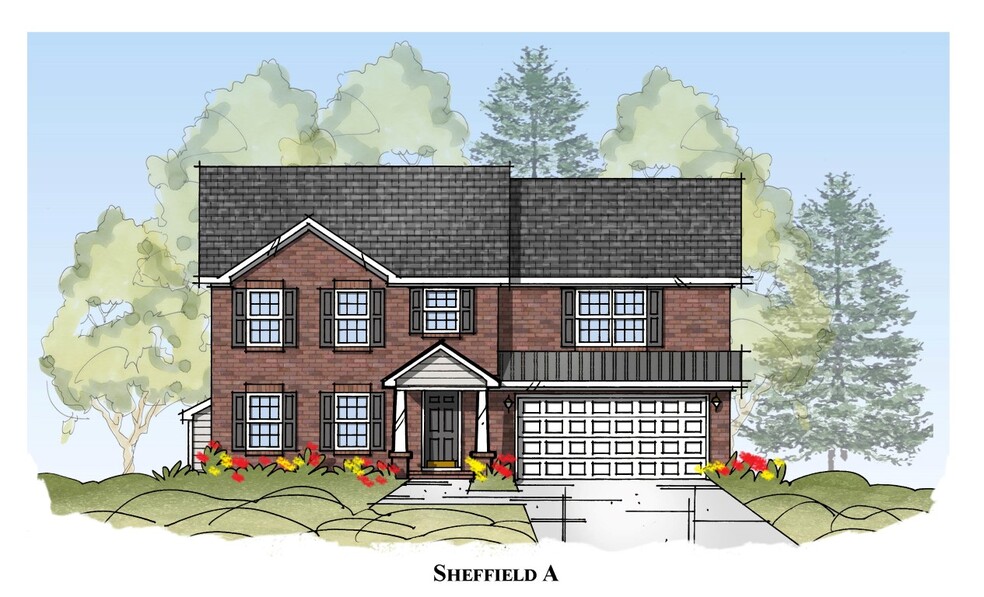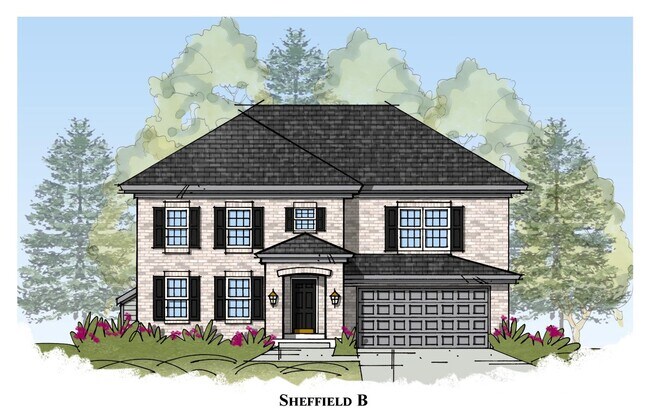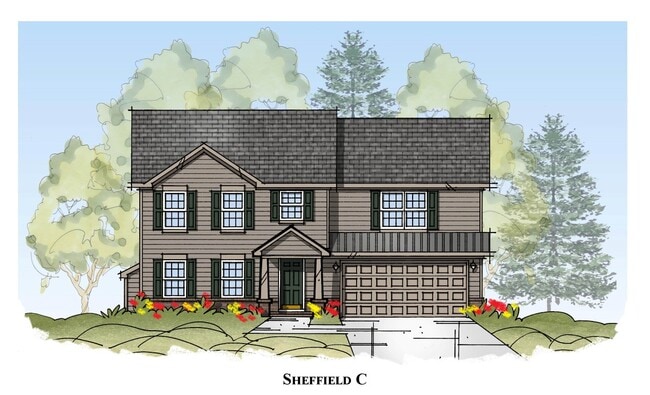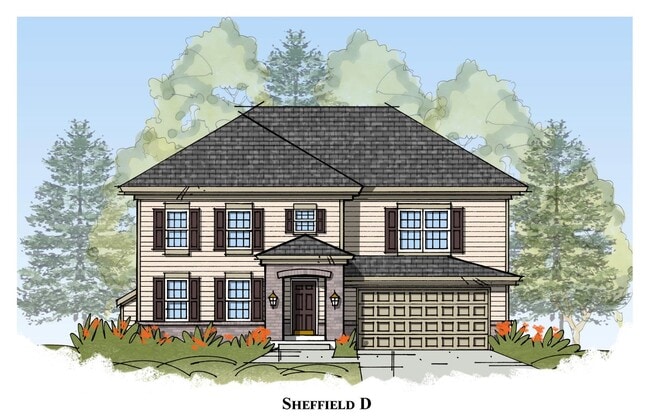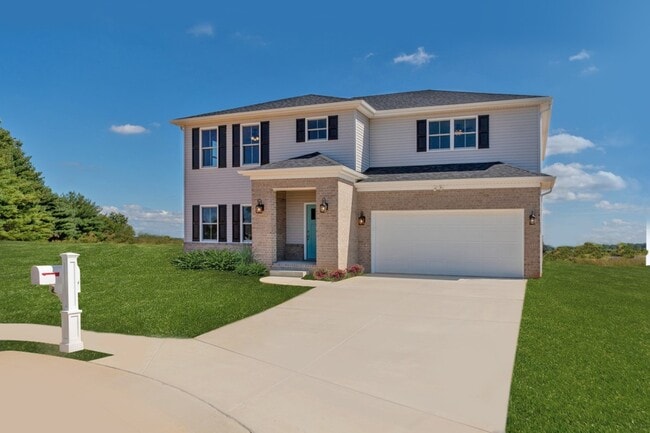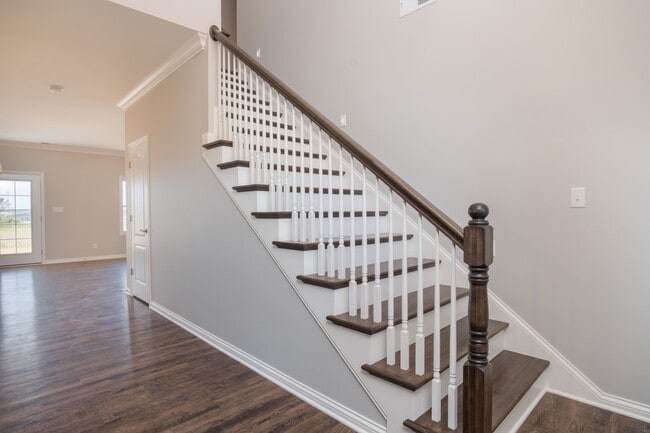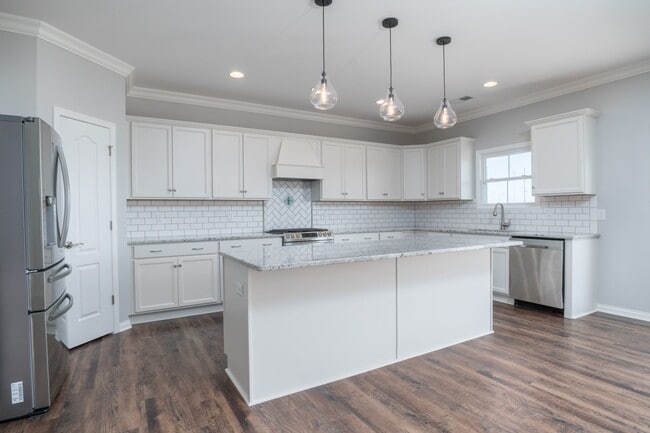
Owensboro, KY 42301
Estimated payment starting at $2,021/month
Highlights
- New Construction
- Built-In Refrigerator
- Great Room
- Primary Bedroom Suite
- Bonus Room
- Home Office
About This Floor Plan
Welcome to the Sheffield by Thompson Homes. This spectacular, easy living plan welcomes you the moment you step inside. The Sheffield was designed with family living in mind, offering stylish two-level living with 4 bedrooms all with walk-in closets, 2.5 baths, a large recreation room, great room, den and 2-car garage. The entertainer’s kitchen includes a center island and walk-in pantry, plenty if windows for natural lighting, and a patio door off kitchen opens to a back patio, where an optional covered patio is available. On the second level, there are three oversized guest bedrooms, all with their own walk in closets, a full bath and tub/shower combo, as well as the recreation room. The Owner’s Suite includes a luxurious walk-in closet, bathroom with optional dual vanities, a linen closet, optional Indulgence Bath includes soaking tub and tile shower. Option 3rd Stall Garage and extended patio cover available.
Sales Office
All tours are by appointment only. Please contact sales office to schedule.
Home Details
Home Type
- Single Family
HOA Fees
- $10 Monthly HOA Fees
Parking
- 2 Car Attached Garage
- Front Facing Garage
Home Design
- New Construction
Interior Spaces
- 2,579 Sq Ft Home
- 1-Story Property
- Formal Entry
- Great Room
- Dining Room
- Open Floorplan
- Home Office
- Bonus Room
Kitchen
- Breakfast Bar
- Walk-In Pantry
- Built-In Refrigerator
- Kitchen Island
Bedrooms and Bathrooms
- 4 Bedrooms
- Primary Bedroom Suite
- Walk-In Closet
- Powder Room
- Private Water Closet
- Soaking Tub
- Bathtub with Shower
Laundry
- Laundry Room
- Laundry on main level
Outdoor Features
- Covered Patio or Porch
Map
Other Plans in Keeneland Trace
About the Builder
- Keeneland Trace
- 3240 Parish Ave W
- Fiddlesticks
- 2500 Old Henderson Rd
- 4301 J R Miller Blvd
- 2609 W 2nd St
- 535 Orchard St
- 5438 Ridge Pointe Ct
- 705 Hall St
- 5382 Hwy 60 W
- 1301 Leitchfield Rd
- 3200 Alvey Park Dr E
- 3402 Professional Park Dr
- 4991 Bridgewood
- 2523 E 8th St
- 3195 Bridgewater Cove
- 3173 Bridgewater Cove
- 2929 E 4th St
- 4990 Newbolt Rd
- 347 Pantle Point
