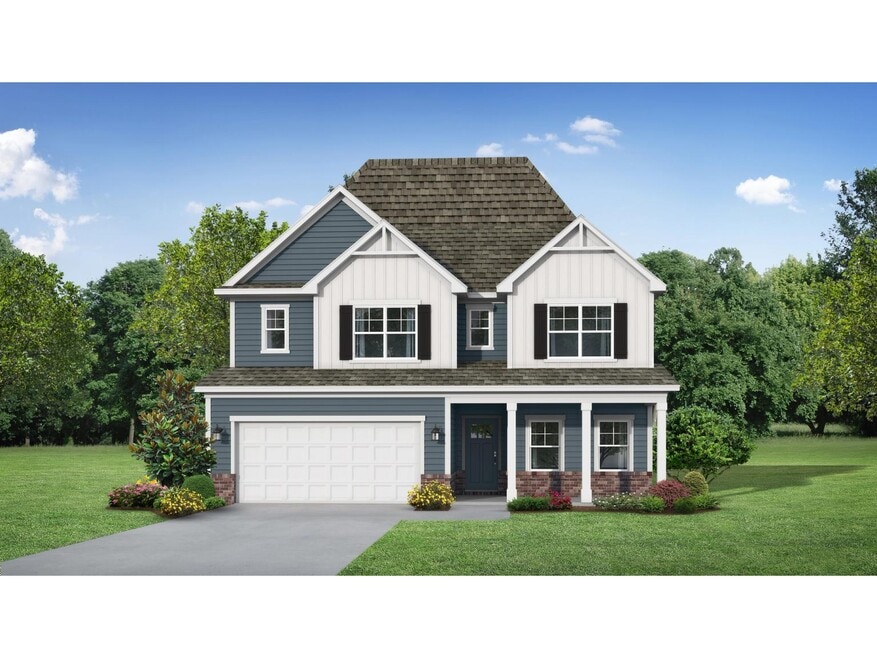
Estimated payment starting at $2,045/month
Highlights
- New Construction
- Views Throughout Community
- Mud Room
- Hazel Green Elementary School Rated A-
- Loft
- Home Office
About This Floor Plan
The Shelby offers 2,355 square feet of flexible living space with 3 to 5 bedrooms and 2.5 to 3 bathrooms. A formal dining room and study welcome you into the home, while the kitchen opens seamlessly into the spacious family room—perfect for modern living and entertaining. This elevation of The Shelby features stylish, low-maintenance Hardie siding, giving the home lasting curb appeal and durability. Upstairs, the expansive master suite includes a large walk-in closet and well-appointed bath, while two additional bedrooms also feature generous walk-in closets. With options for additional bedrooms, bathrooms, and layout enhancements, The Shelby is designed for a high level of personalization. Premium stainless appliances come standard, adding both function and elegance. Offerings may vary by location, so please consult your community’s agent for details. *Attached photos may include upgrades and non-standard features.
Builder Incentives
Welcome Home to Your New Davidson Community & get 3% FLEX CASH to use as you choose on ANY move-in ready home!
Sales Office
| Monday |
12:00 PM - 5:00 PM
|
| Tuesday - Saturday |
10:00 AM - 5:00 PM
|
| Sunday |
1:00 PM - 5:00 PM
|
Home Details
Home Type
- Single Family
HOA Fees
- $29 Monthly HOA Fees
Parking
- 2 Car Attached Garage
- Front Facing Garage
Home Design
- New Construction
Interior Spaces
- 2,355 Sq Ft Home
- 2-Story Property
- Main Level 9 Foot Ceilings
- Mud Room
- Formal Entry
- Family Room
- Dining Room
- Home Office
- Loft
Kitchen
- Breakfast Room
- Breakfast Bar
- Walk-In Pantry
- Kitchen Island
Bedrooms and Bathrooms
- 3 Bedrooms
- Walk-In Closet
- Powder Room
- Dual Sinks
- Secondary Bathroom Double Sinks
- Private Water Closet
- Bathtub with Shower
- Walk-in Shower
Laundry
- Laundry Room
- Laundry on upper level
- Washer and Dryer Hookup
Outdoor Features
- Covered Patio or Porch
Community Details
- Views Throughout Community






