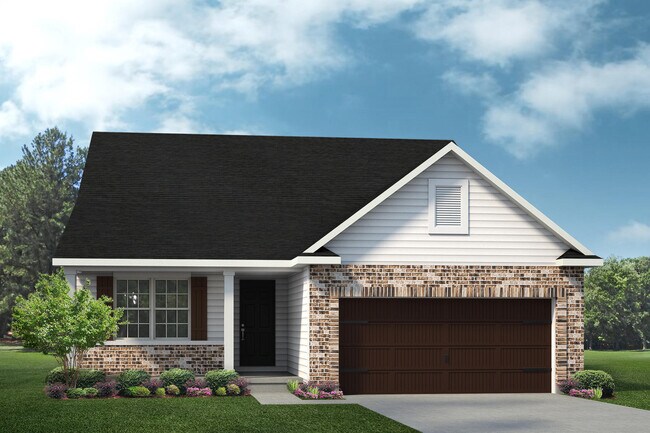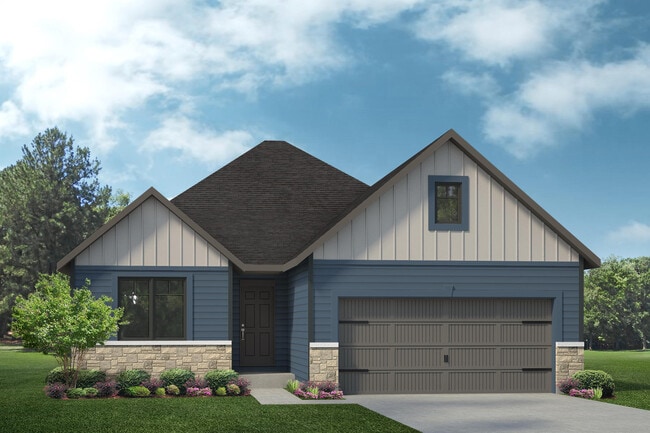
Verified badge confirms data from builder
Wentzville, MO 63385
Estimated payment starting at $2,379/month
Total Views
18,799
3
Beds
2
Baths
1,971
Sq Ft
$193
Price per Sq Ft
Highlights
- New Construction
- Clubhouse
- Lawn
- Primary Bedroom Suite
- Great Room
- Game Room
About This Floor Plan
The Sheldon is a one-story home with 3 bedrooms, 2 bathrooms, and nearly 2,000 sq. ft. of living space. With ample living space, the Sheldon provides a great layout for those seeking a comfortable, functional, and spacious home. The bedrooms are located on opposite ends of the home, offering privacy and allowing for flexibility in how the space is used. The bright and open kitchen, with a center island and large walk-in pantry, overlooks the eat-in nook and spacious great room. Looking for a new home in the greater St. Louis area? Contact our sales team to learn more about the Sheldon! We can’t wait to meet with you and discuss building your dream home with Lombardo Homes!
Sales Office
Hours
| Monday |
1:00 PM - 5:00 PM
|
| Tuesday - Saturday |
10:00 AM - 5:00 PM
|
| Sunday |
12:00 PM - 5:00 PM
|
Sales Team
Mike Treacy
Office Address
This address is an offsite sales center.
106 Westhaven View Dr
Wentzville, MO 63385
Home Details
Home Type
- Single Family
Parking
- 2 Car Attached Garage
- Front Facing Garage
Home Design
- New Construction
Interior Spaces
- 1-Story Property
- Great Room
- Dining Room
- Open Floorplan
- Game Room
Kitchen
- Breakfast Area or Nook
- Eat-In Kitchen
- Walk-In Pantry
- Cooktop
- Kitchen Island
Bedrooms and Bathrooms
- 3 Bedrooms
- Primary Bedroom Suite
- Walk-In Closet
- 2 Full Bathrooms
- Primary bathroom on main floor
- Dual Vanity Sinks in Primary Bathroom
- Private Water Closet
- Bathtub with Shower
Laundry
- Laundry Room
- Laundry on main level
Utilities
- Air Conditioning
- Central Heating
Additional Features
- Covered Patio or Porch
- Lawn
Community Details
Amenities
- Community Fire Pit
- Outdoor Fireplace
- Clubhouse
- Game Room
- Community Kitchen
- Billiard Room
Recreation
- Community Basketball Court
- Volleyball Courts
- Pickleball Courts
- Shuffleboard Court
- Community Playground
- Splash Pad
- Cornhole
- Dog Park
- Trails
Map
Other Plans in Sutton Farms - Parkside Series
About the Builder
At Lombardo Homes, they’re driven by the desire to make their customers’ dream home a reality. They work closely with homebuyers to understand their needs and design a home that compliments their lifestyle. They believe your new home should be more than just a place to live, but a place where you can build family traditions and memories that will last a lifetime.
The Lombardo story began in 1961, when Cosimo and Antoinette Lombardo built their first single-family community in Warren, Michigan. Over the course of more than 60 years, the Lombardo Homes team has maintained the same commitment to craftsmanship and customer satisfaction Cosimo and Antoinette established when building those first homes, becoming the sought-after builder of new construction homes in Michigan and St. Louis.
At Lombardo Homes, they pride themselves on being a family. They’re family-owned and operated, now managed by the second generation of Lombardos.
Nearby Homes
- Sutton Farms - Parkside Series
- Sutton Farms
- Sutton Farms - Traditions Series
- Westhaven
- New Build Palmetto "G" at Sutton Farms
- 0 Peine Road (5 Acres)
- 2 Aspen at Westhaven
- 212 Westhaven Circle Dr
- 2 Berwick at Westhaven
- New Build Caldwell "B" @Sutton Farms
- 2 Aspen II at Westhaven
- 2 Ashford at Westhaven
- 1033 Westhaven Blvd
- 347 Heather Mill Dr
- 116 Timber Wind Dr
- 1062 Westhaven Blvd
- 518 Westhaven Manor Dr
- 101 Peine Valley Ct
- 700 Switchgrass Dr
- Wynncrest


