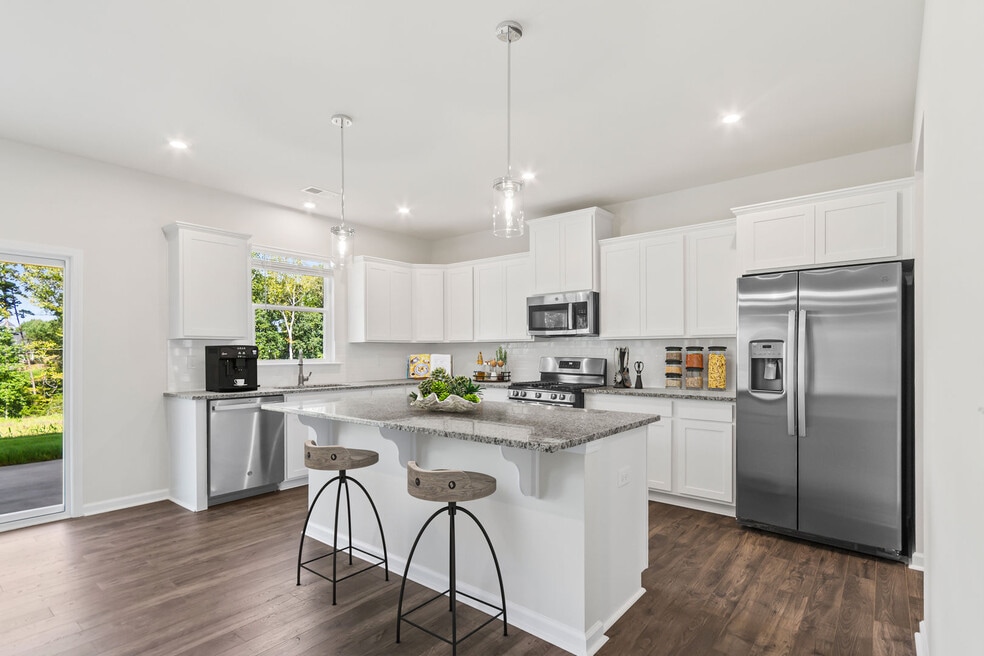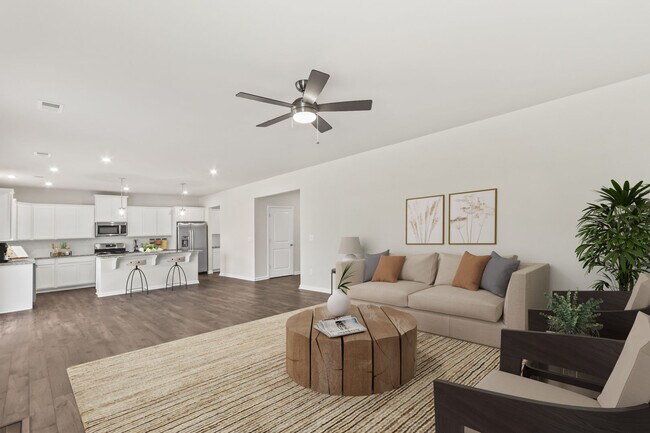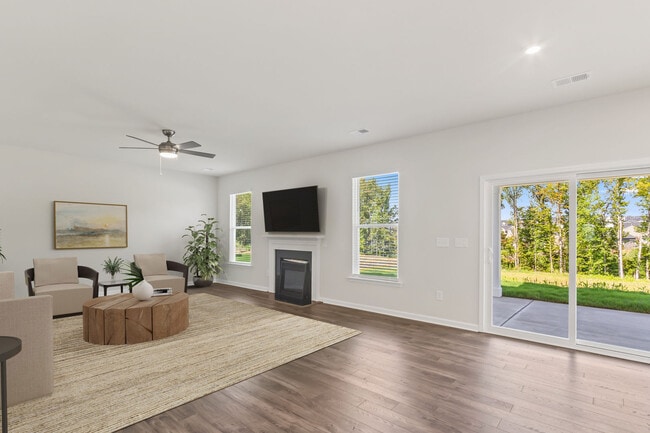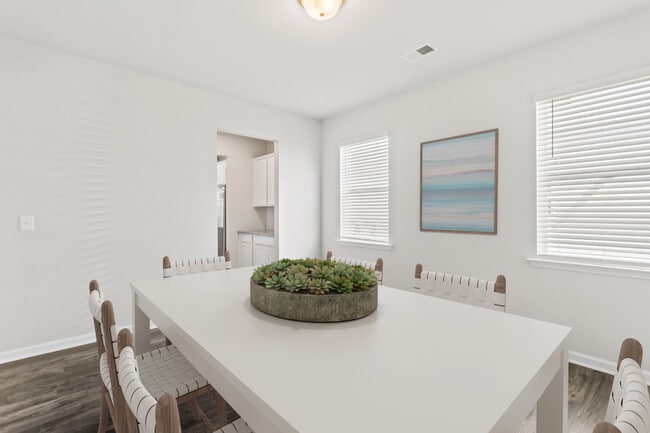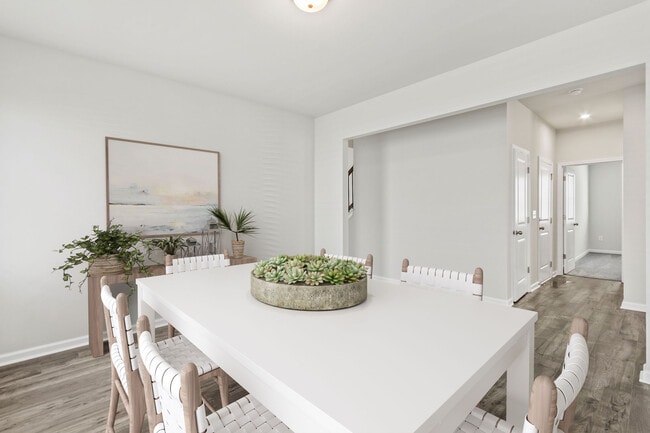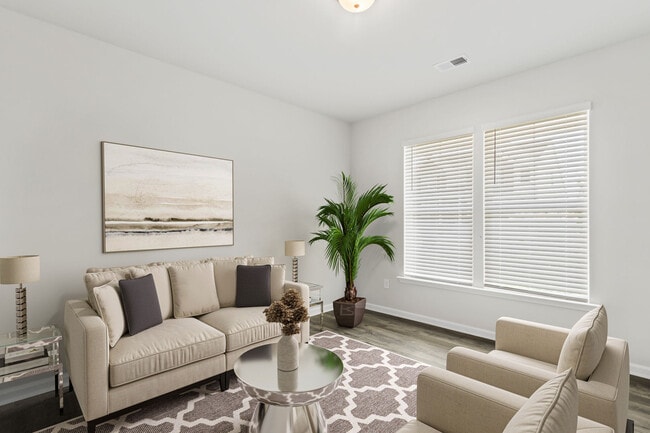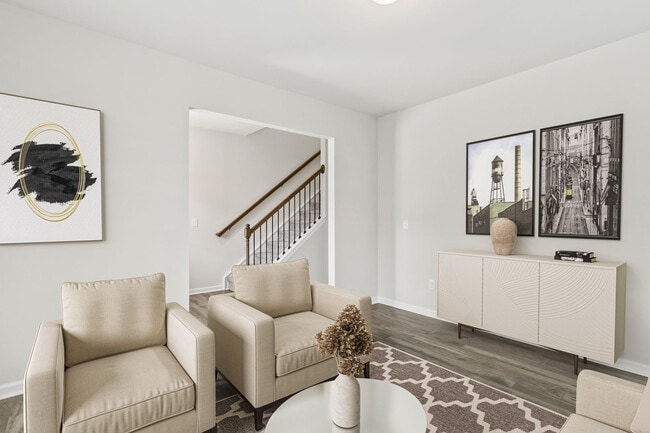
Estimated payment starting at $2,223/month
Highlights
- New Construction
- Main Floor Bedroom
- Breakfast Area or Nook
- Greenbrier Elementary School Rated A-
- Covered Patio or Porch
- Walk-In Pantry
About This Floor Plan
The Shiloh is the definition of living large. Both inside and out, this home has so many features to be excited about from the spacious front porch to the rear patio for relaxing outdoors. As you step inside the foyer you'll find private and separated living and dining areas. Perfect for entertaining, take advantage of the butler's pantry and adjacent walk-in pantry for all your party supplies. Open concept flow of the main level allows the chef of the house to view the rest of the living space. Having overnight guests or looking for a quiet home office or homework room? This floor plan offers a bedroom that fits the bill. All other bedrooms are located on the upper level including the expansive primary bedroom with ensuite bath, huge walk-in closet and dual vanities. Make laundry a breeze with a bedroom-level laundry room and enjoy the upper level flex space that you can be tailored to your needs. Live life to the fullest in The Shiloh.
Sales Office
| Monday |
1:00 PM - 6:00 PM
|
| Tuesday - Saturday |
11:00 AM - 6:00 PM
|
| Sunday |
1:00 PM - 6:00 PM
|
Home Details
Home Type
- Single Family
HOA Fees
- $38 Monthly HOA Fees
Parking
- 2 Car Attached Garage
- Front Facing Garage
Home Design
- New Construction
Interior Spaces
- 2-Story Property
- Formal Entry
- Family Room
- Living Room
- Dining Room
- Flex Room
Kitchen
- Breakfast Area or Nook
- Walk-In Pantry
- Butlers Pantry
- Kitchen Island
Bedrooms and Bathrooms
- 5 Bedrooms
- Main Floor Bedroom
- Walk-In Closet
- 4 Full Bathrooms
- Dual Vanity Sinks in Primary Bathroom
- Private Water Closet
- Bathtub with Shower
- Walk-in Shower
Laundry
- Laundry Room
- Laundry on upper level
Outdoor Features
- Covered Patio or Porch
Map
Move In Ready Homes with this Plan
About the Builder
- Crown Pointe
- 0 Old Log Shoals Rd
- 1212 W Georgia Rd
- 1611 W Georgia Rd
- 00 Log Shoals Rd
- 101 Marblewood St
- 69 Marblewood St
- Chestnut Ridge
- 64 Juneau Ct
- 411 Silicon Dr
- 413 Silicon Dr
- 415 Silicon Dr
- 417 Silicon Dr
- Chestnut Ridge - Townhomes
- 208 Rolling Waters Dr
- 238 Rolling Waters Dr
- 227 Rolling Waters Dr
- 229 Rolling Waters Dr
- 231 Rolling Waters Dr
- 213 Rolling Waters Dr
