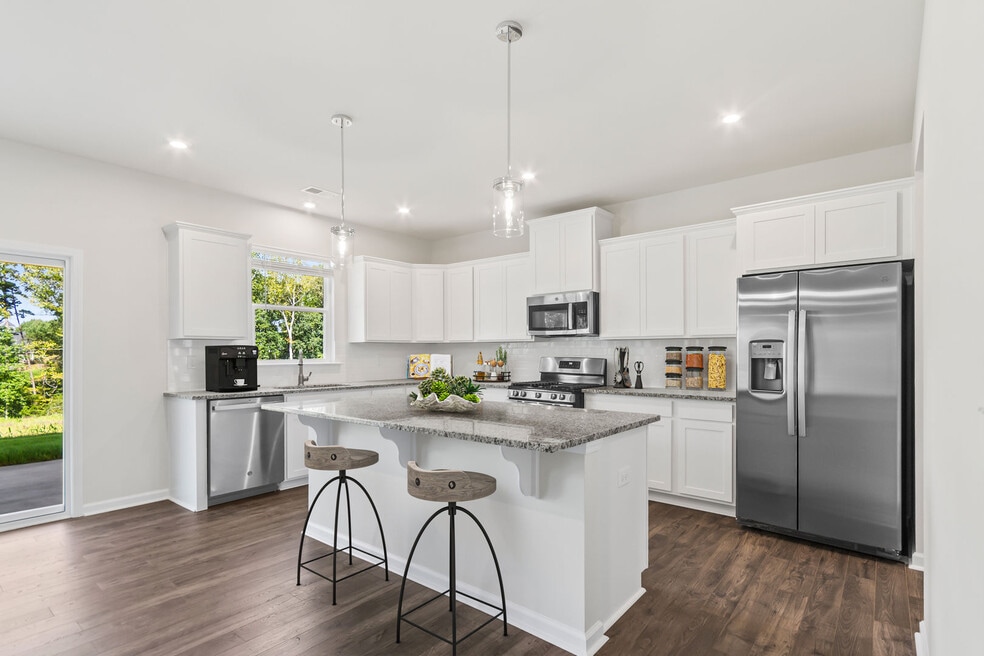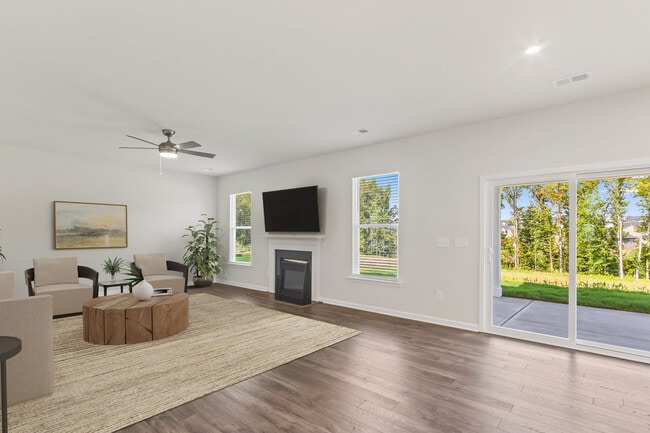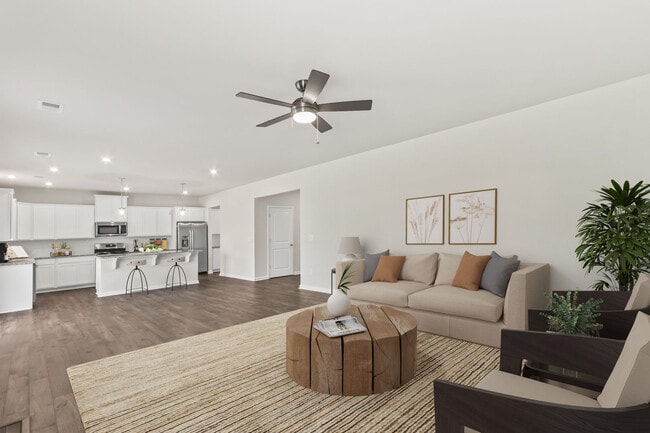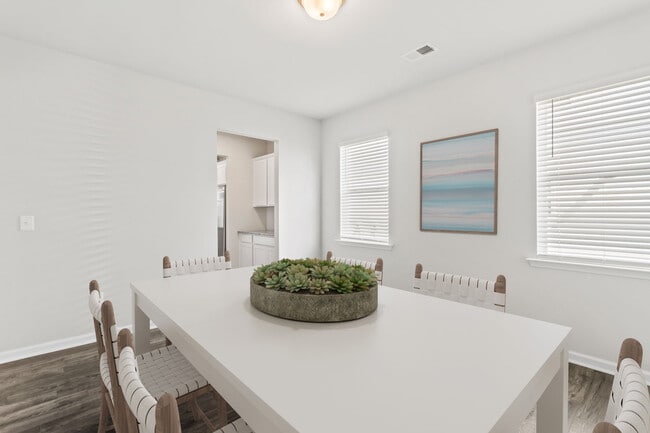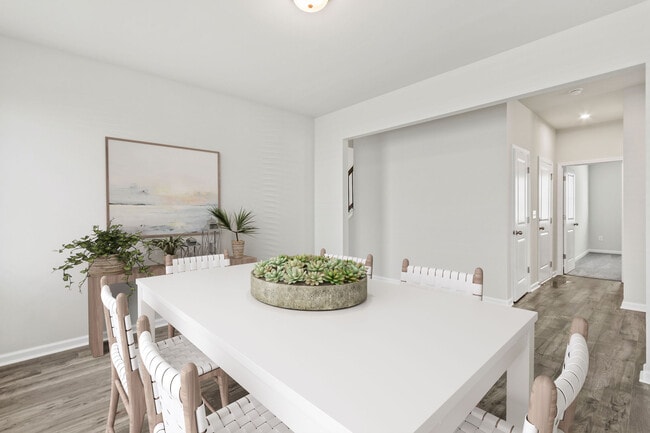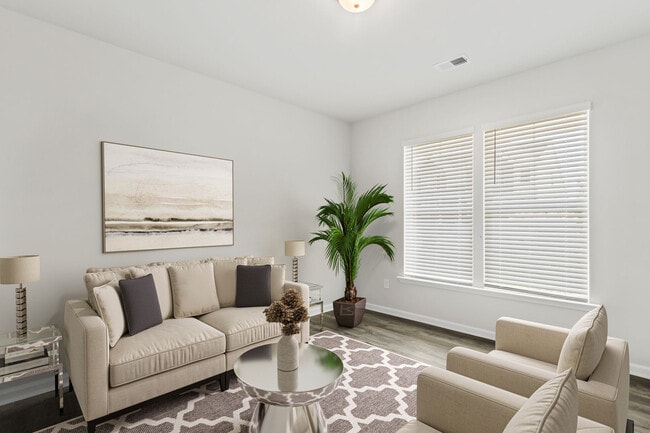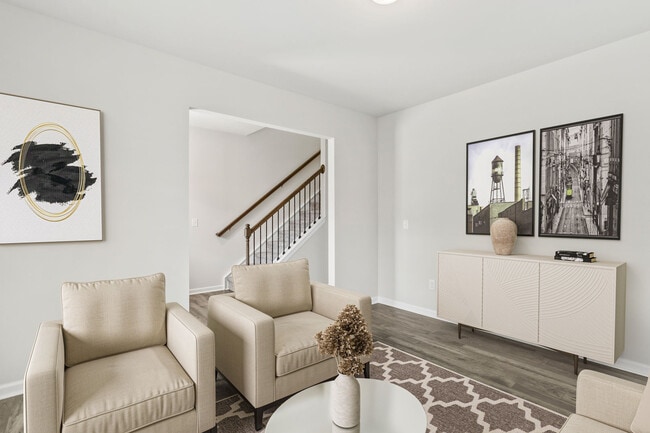
Estimated payment starting at $2,263/month
Highlights
- Waterfront Community
- Golf Club Membership
- Fishing
- Oakland Elementary School Rated A-
- New Construction
- Primary Bedroom Suite
About This Floor Plan
The Shiloh is the definition of living large. Both inside and out, this home has so many features to be excited about from the spacious front porch to the rear patio for relaxing outdoors. As you step inside the foyer you'll find private and separated living and dining areas. Perfect for entertaining, take advantage of the butler's pantry and adjacent walk-in pantry for all your party supplies. Open concept flow of the main level allows the chef of the house to view the rest of the living space. Having overnight guests or looking for a quiet home office or homework room? This floor plan offers a bedroom that fits the bill. All other bedrooms are located on the upper level including the expansive primary bedroom with ensuite bath, huge walk-in closet and dual vanities. Make laundry a breeze with a bedroom-level laundry room and enjoy the upper level flex space that you can be tailored to your needs. Live life to the fullest in The Shiloh.
Sales Office
| Monday |
1:00 PM - 6:00 PM
|
| Tuesday |
11:00 AM - 6:00 PM
|
| Wednesday |
11:00 AM - 6:00 PM
|
| Thursday |
11:00 AM - 6:00 PM
|
| Friday |
11:00 AM - 6:00 PM
|
| Saturday |
11:00 AM - 6:00 PM
|
| Sunday |
1:00 PM - 6:00 PM
|
Home Details
Home Type
- Single Family
Parking
- 2 Car Attached Garage
- Front Facing Garage
Home Design
- New Construction
Interior Spaces
- 2-Story Property
- Vaulted Ceiling
- Recessed Lighting
- Family Room
- Sitting Room
- Living Room
- Dining Room
Kitchen
- Breakfast Area or Nook
- Walk-In Pantry
- Butlers Pantry
- Built-In Oven
- Built-In Range
- Built-In Microwave
- Dishwasher
- Kitchen Island
Flooring
- Carpet
- Vinyl
Bedrooms and Bathrooms
- 5 Bedrooms
- Primary Bedroom Suite
- Walk-In Closet
- 4 Full Bathrooms
- Dual Vanity Sinks in Primary Bathroom
- Private Water Closet
- Bathtub with Shower
- Walk-in Shower
Laundry
- Laundry Room
- Laundry on main level
- Washer and Dryer Hookup
Accessible Home Design
- Hand Rail
Outdoor Features
- Patio
- Front Porch
Utilities
- Central Heating and Cooling System
- Wi-Fi Available
- Cable TV Available
Community Details
Overview
- Community Lake
Recreation
- Waterfront Community
- Golf Club Membership
- Tennis Club
- Fishing
- Park
Map
Other Plans in Zanes Creek
About the Builder
- Zanes Creek
- Zanes Creek
- 4034 Francis Spring Way
- 4030 Francis Spring Way
- Walnut Ridge
- 14071 Satinwood Way
- 434 Tangleridge Dr
- 825 E Heathland Dr
- 725 E Long Bay Dr
- 731 E Long Bay Dr
- 799 E Long Bay Dr
- 0 Fraley Dr
- 133 Timberlake Cir
- 7003 Wingate Dr Unit Homesite 90
- 7211 New Harmony Way Unit Homesite 83
- 7089 Wingate Dr Unit Homesite 37
- 7006 Wingate Dr Unit Homesite 2
- 8999 S Carolina 9
- New Prospect Haven
- 2590 Foster Rd
