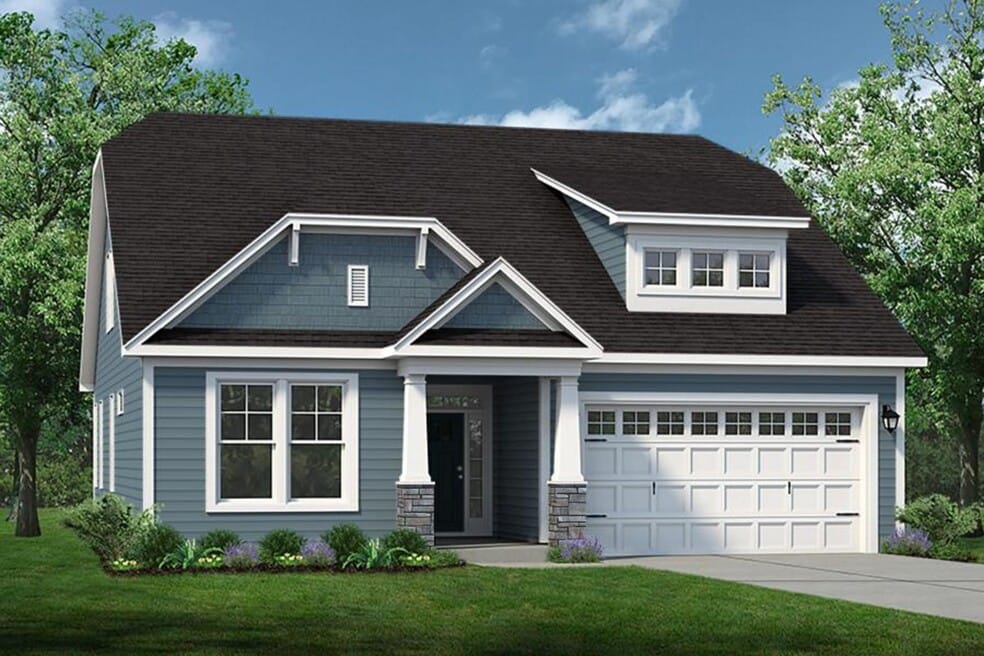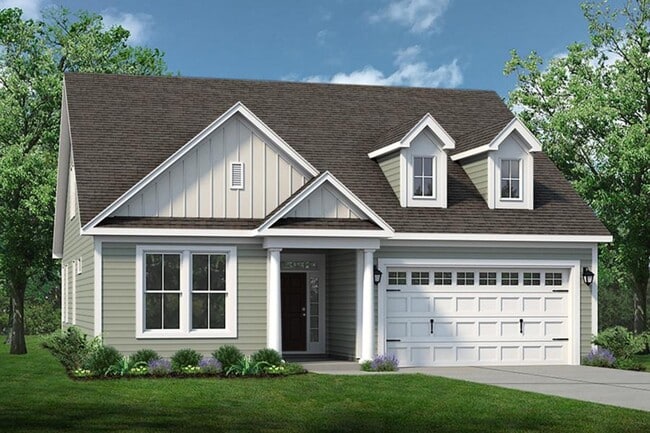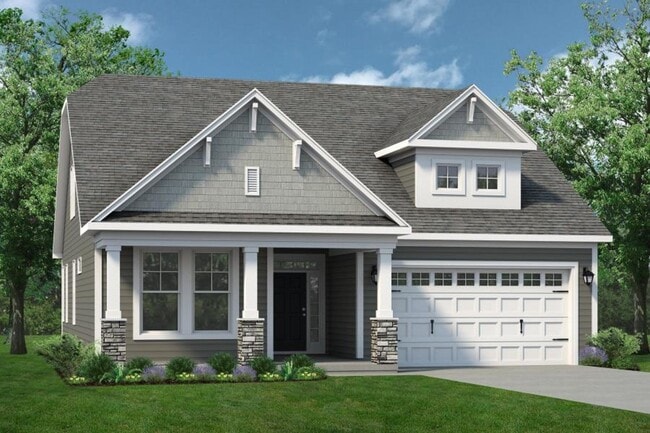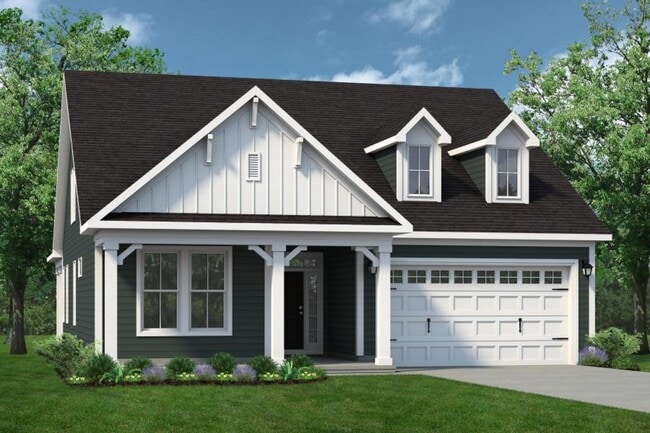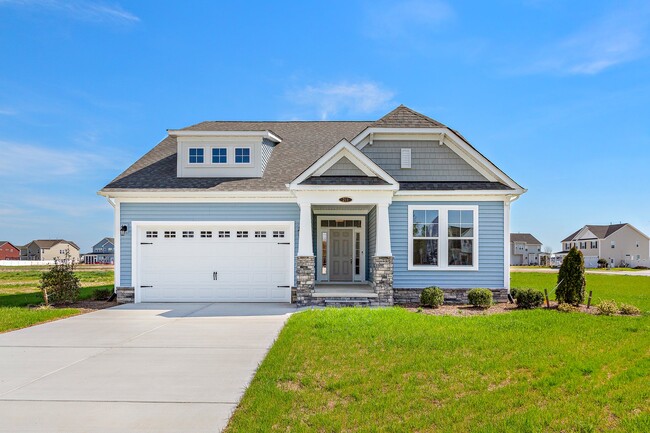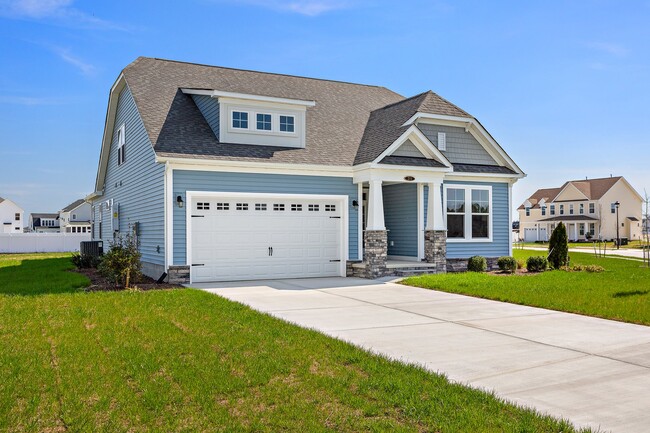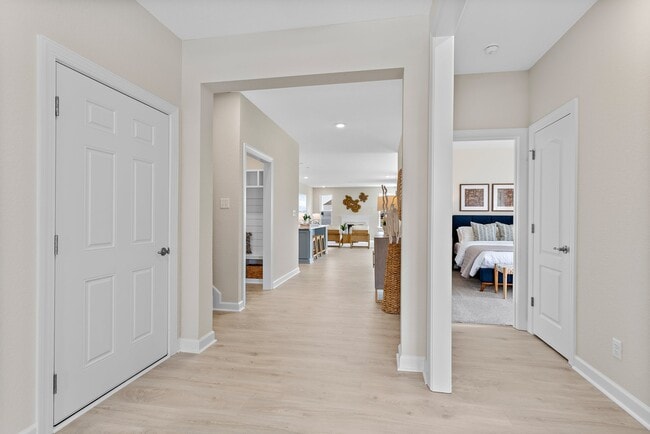
Estimated payment starting at $3,643/month
Highlights
- New Construction
- Clubhouse
- Granite Countertops
- Primary Bedroom Suite
- Great Room
- Lawn
About This Floor Plan
Open-concept living isn’t just a concept with The Shorebreak! Every foot of the 1,940 square feet is used to enhance your lifestyle, while also giving you the joy of the great outdoors. A beautiful island separates the kitchen from the open casual dining room and great room. The Shorebreak model offers 4 bedrooms and 3 bathrooms. However, if you wish for more space a second floor is optional above the two-car garage. This plan allows for many customizable options for a buyer with additions, such as an indoor or outdoor fireplace, a gourmet kitchen alternate layout , and tray ceilings in the living room . The roomy Owner’s Suite is already fitted with tray ceilings, a double sink vanity in the bathroom, and a long walk-in closet with options for a deluxe bathroom that i ncludes having both a tub and a standing shower. If you are not sold on the Shorebreak yet, we can’t let you go before you hear about the vast covered back porch connected to a patio. Perfect for sitting back and enjoying an evening sunset or hosting a party with your new neighbors. This versatile plan is a great option for any family who loves the time they spend inside as much as they do outside.
Sales Office
| Monday - Saturday |
11:00 AM - 5:00 PM
|
| Sunday |
12:00 PM - 5:00 PM
|
Home Details
Home Type
- Single Family
HOA Fees
- $209 Monthly HOA Fees
Parking
- 2 Car Attached Garage
- Front Facing Garage
Taxes
- No Special Tax
Home Design
- New Construction
Interior Spaces
- 1-Story Property
- Fireplace
- Great Room
- Combination Kitchen and Dining Room
Kitchen
- Breakfast Bar
- Walk-In Pantry
- Six Burner Stove
- Range Hood
- Dishwasher
- Kitchen Island
- Granite Countertops
Flooring
- Carpet
- Vinyl
Bedrooms and Bathrooms
- 3 Bedrooms
- Primary Bedroom Suite
- Walk-In Closet
- 2 Full Bathrooms
- Granite Bathroom Countertops
- Dual Vanity Sinks in Primary Bathroom
- Private Water Closet
- Bathtub with Shower
- Walk-in Shower
Laundry
- Laundry Room
- Laundry on main level
Utilities
- Central Heating and Cooling System
- Wi-Fi Available
- Cable TV Available
Additional Features
- Covered Patio or Porch
- Lawn
Community Details
Overview
- Association fees include cable TV, internet, ground maintenance
Amenities
- Clubhouse
Recreation
- Sport Court
- Community Playground
- Community Pool
- Dog Park
Map
Other Plans in River Club
About the Builder
- River Club
- Greenspring
- 6026 Sam Callis Cir
- 2005 Asher (Lot 74) Dr
- MM Asheville
- MM Spinnaker Two
- 6033 Sam Callis Cir
- 2012 Asher (Lot 80) Dr
- MM Nansemond
- MM Amalfi Two
- 1014 Libby (Lot 60) Way
- MM Palermo Two
- MM Milan 2
- MM Venosa Two
- MM Heritage Series @ Legacy at Burbage Lake
- MM Grand Series @ Legacy at Burbage Lake
- .09ac Nansemond Pkwy and Helen St
- MM Shenandoah
- MM Classic Series @ Legacy at Burbage Lake
- 2053 Asher (Lot 2) Dr
