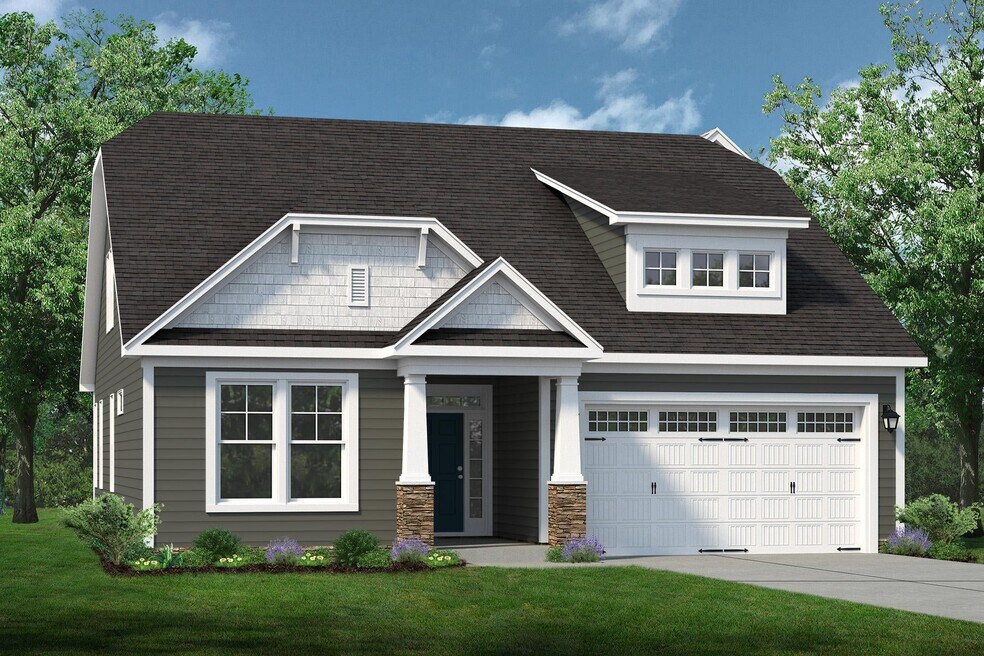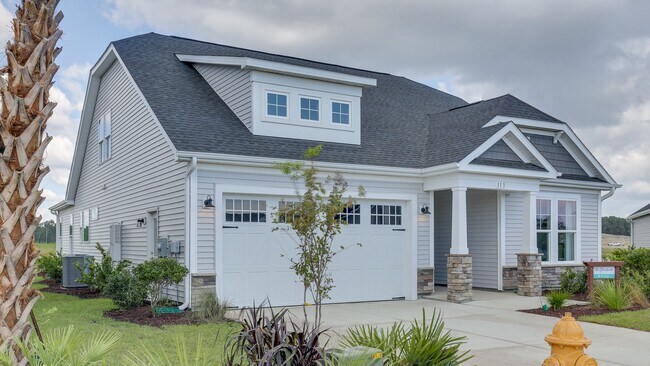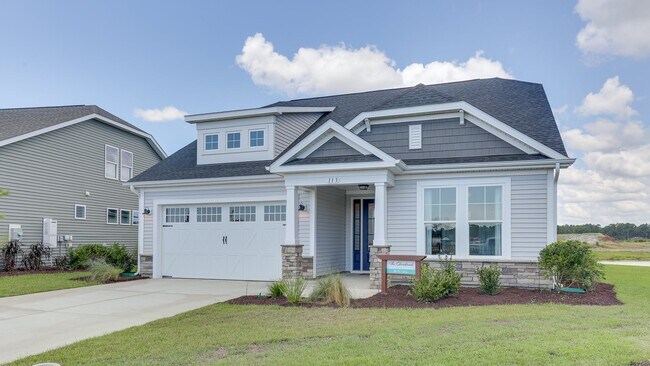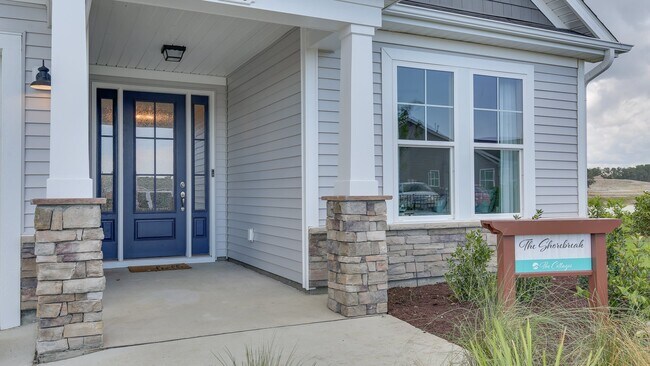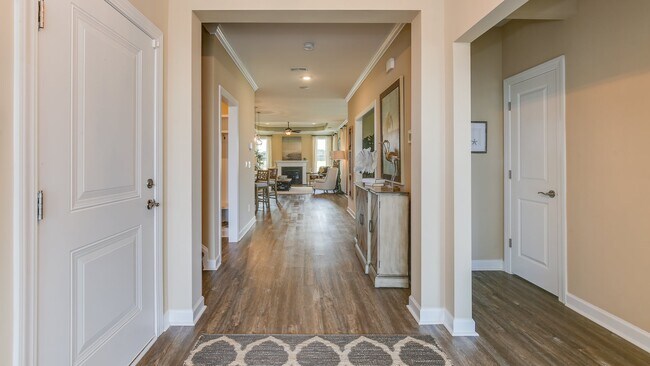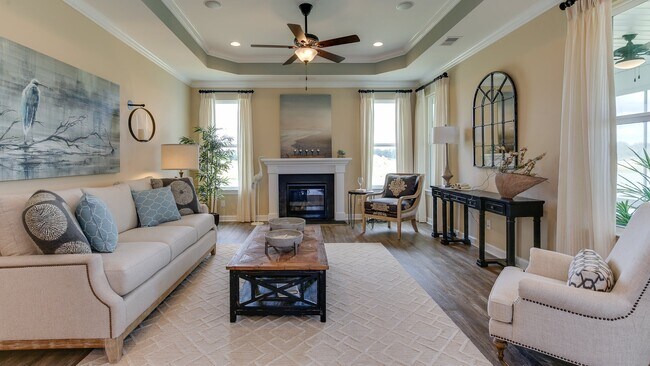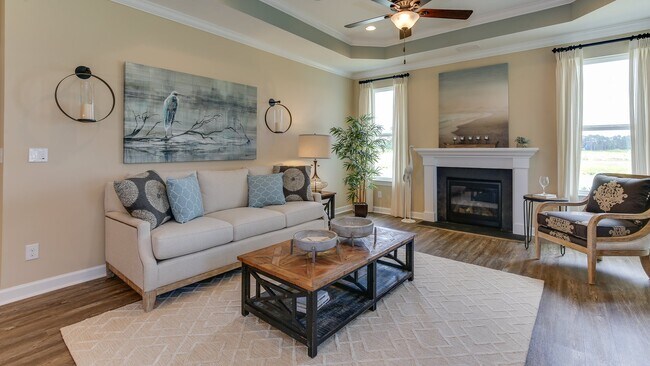
Estimated payment starting at $2,244/month
Highlights
- New Construction
- Great Room
- Walk-In Pantry
- Primary Bedroom Suite
- Covered Patio or Porch
- Fireplace
About This Floor Plan
Open-concept living isn’t just a concept with The Shorebreak! Every foot of the 1,940 square feet is used to enhance your lifestyle, while also giving you the joy of the great outdoors. A beautiful island separates the kitchen from the open casual dining room and great room. The Shorebreak model offers 3 bedrooms and 2 bathrooms. However, if you wish for more space a second floor is optional above the two-car garage. This plan allows for many customizable options for a buyer with additions, such as an indoor or outdoor fireplace, a gourmet kitchen alternate layout, and tray ceilings in the living room. The roomy Owner’s Suite is already fitted with tray ceilings, a double sink vanity in the bathroom, and a long walk-in closet with options for a deluxe bathroom that includes having both a tub and a standing shower. If you are not sold on the Shorebreak yet, we can’t let you go before you hear about the vast covered back porch connected to a patio. Perfect for sitting back and enjoying an evening sunset or hosting a party with your new neighbors. This versatile plan is a great option for any family who loves the time they spend inside as much as they do outside. Go ahead, kick your feet up, and enjoy the day-to-day comforts and spaciousness of the Shorebreak!
Sales Office
All tours are by appointment only. Please contact sales office to schedule.
Home Details
Home Type
- Single Family
Parking
- 2 Car Attached Garage
- Front Facing Garage
Home Design
- New Construction
Interior Spaces
- 1-Story Property
- Ceiling Fan
- Recessed Lighting
- Fireplace
- Formal Entry
- Great Room
- Combination Kitchen and Dining Room
- Luxury Vinyl Plank Tile Flooring
Kitchen
- Eat-In Kitchen
- Breakfast Bar
- Walk-In Pantry
- Built-In Microwave
- Dishwasher
- Kitchen Island
- Disposal
- Kitchen Fixtures
Bedrooms and Bathrooms
- 3 Bedrooms
- Primary Bedroom Suite
- Walk-In Closet
- 2 Full Bathrooms
- Primary bathroom on main floor
- Dual Vanity Sinks in Primary Bathroom
- Private Water Closet
- Bathroom Fixtures
- Bathtub with Shower
- Walk-in Shower
Laundry
- Laundry Room
- Laundry on main level
- Washer and Dryer Hookup
Outdoor Features
- Covered Patio or Porch
Utilities
- Central Heating and Cooling System
- High Speed Internet
- Cable TV Available
Map
Other Plans in The Farm at Neill's Creek
About the Builder
- 307 S 10th St
- 55 Shoreline Dr
- 193 Falls of the Cape Dr
- 21 Shoreline Dr
- 37 Shoreline Dr
- 68 Capeside Ct
- 31 Capeside Ct
- Falls of the Cape
- 1309 S 14th St
- 1307 S 14th St
- 68 Streamline Ct
- 203 Lake Edge Dr
- 20 Streamline Ct
- 229 Lake Edge Dr
- 243 Lake Edge Dr
- 236 Lake Edge Dr
- 198 Lake Edge Dr
- 164 Lake Edge Dr
- 683 Adcock Parent and Tract A Rd
- 0 E Mcneill St Unit 10132781
