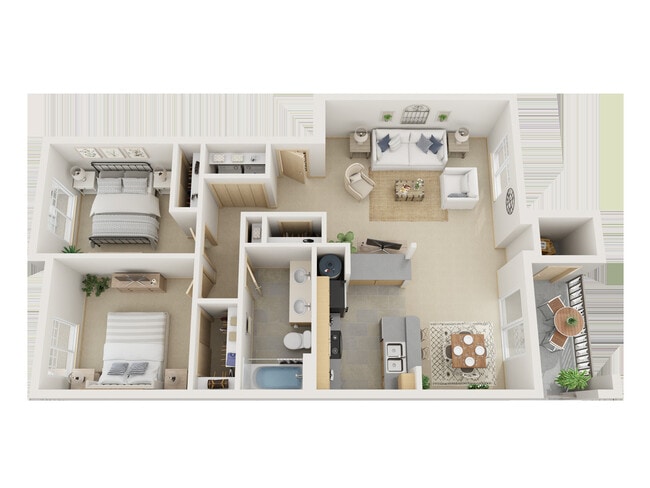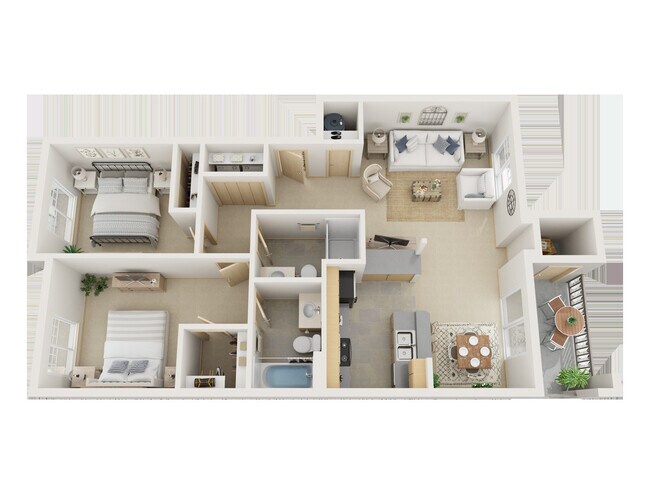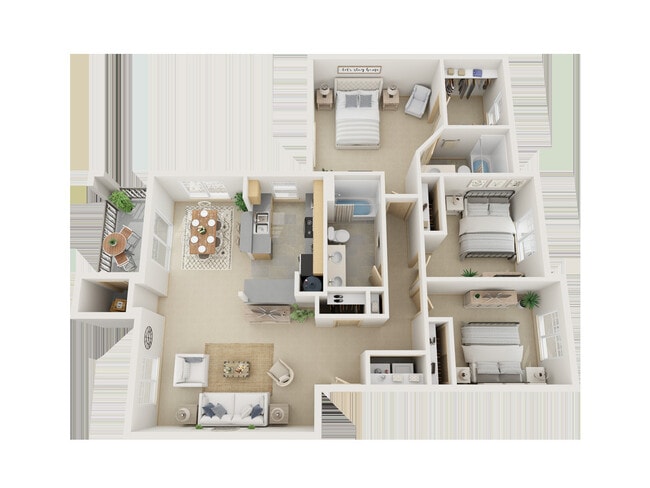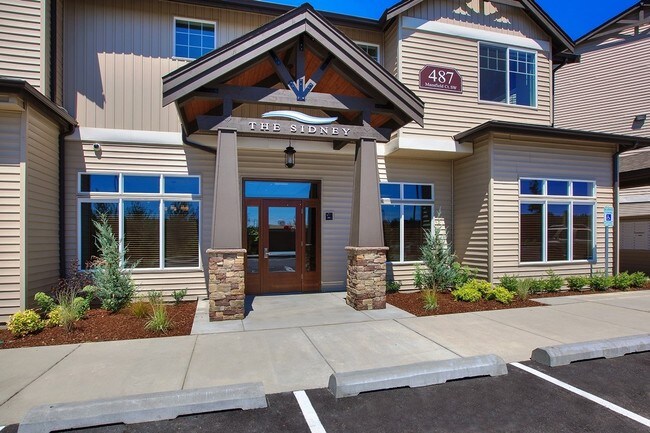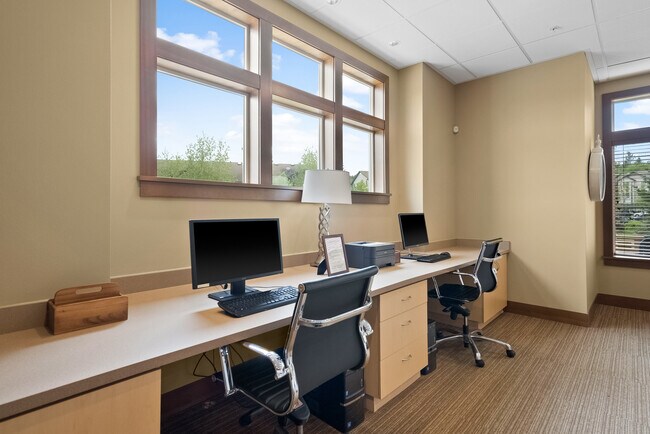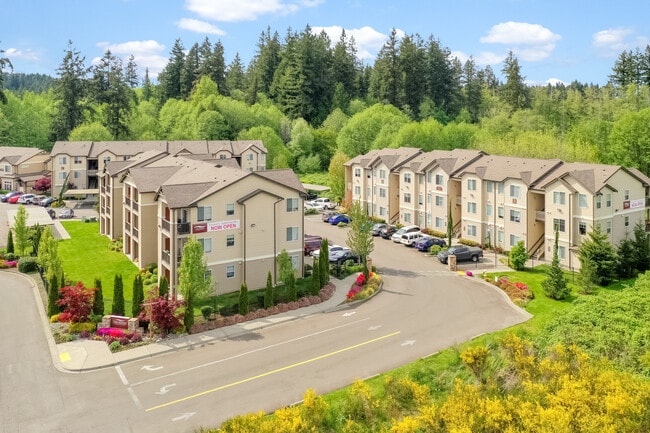About The Sidney
Nestled in trees with a nature path, you will find Port Orchard's newest hidden treasure - The Sidney! Newly built, 1, 2 & 3 bedroom apartment homes with energy efficient upgrades. Each of our homes come complete with stainless steel appliances, washer and dryer, upgraded lighting, walk in closets, open spacious floor plan, breakfast bar and deck/patio. Our community offers a Resident Retreat complete with a full kitchen and large HDTV, a Cardio & Weight training center, an Internet Cafe, BBQ Area as well as a fabulous playground!
Stop by today and live the life you want! The Sidney is big city living in a small country setting.

Pricing and Floor Plans
2 Bedrooms
The Elwha
$1,765
2 Beds, 1 Bath, 949 Sq Ft
$450 deposit
/assets/images/102/property-no-image-available.png
| Unit | Price | Sq Ft | Availability |
|---|---|---|---|
| E304 | $1,765 | 949 | Dec 10 |
| C104 | $1,765 | 949 | Feb 10, 2026 |
The Aldwell
$1,865
2 Beds, 2 Baths, 982 Sq Ft
$450 deposit
/assets/images/102/property-no-image-available.png
| Unit | Price | Sq Ft | Availability |
|---|---|---|---|
| A303 | $1,865 | 982 | Dec 10 |
3 Bedrooms
The Olympus
$2,190
3 Beds, 2 Baths, 1,287 Sq Ft
$450 deposit
/assets/images/102/property-no-image-available.png
| Unit | Price | Sq Ft | Availability |
|---|---|---|---|
| F304 | $2,190 | 1,287 | Dec 10 |
Fees and Policies
The fees below are based on community-supplied data and may exclude additional fees and utilities. Use the Rent Estimate Calculator to determine your monthly and one-time costs based on your requirements.
One-Time Basics
Property Fee Disclaimer: Standard Security Deposit subject to change based on screening results; total security deposit(s) will not exceed any legal maximum. Resident may be responsible for maintaining insurance pursuant to the Lease. Some fees may not apply to apartment homes subject to an affordable program. Resident is responsible for damages that exceed ordinary wear and tear. Some items may be taxed under applicable law. This form does not modify the lease. Additional fees may apply in specific situations as detailed in the application and/or lease agreement, which can be requested prior to the application process. All fees are subject to the terms of the application and/or lease. Residents may be responsible for activating and maintaining utility services, including but not limited to electricity, water, gas, and internet, as specified in the lease agreement.
Map
- 5230 Sidney Rd SW
- 15081 Glenwood Rd SW
- 1081 SW Pendleton Way
- 5965 Waverly Rd SW
- 30 Acres Glenwood Rd SW
- Sherwood Plan at Stetson Heights
- Cambridge Plan at Stetson Heights
- Bristol Plan at Stetson Heights
- Berkshire Plan at Stetson Heights
- Hawthorne Plan at Stetson Heights
- Ballard Plan at Stetson Heights
- Bradford Plan at Stetson Heights
- 512 SW Berry Lake Rd Unit 15
- 512 SW Berry Lake Rd Unit 26
- 4595 Weyers Ln SW
- 0 Geiger Rd SE
- 5 XXX Ferate Ave SE
- 4505 Bristol Ln SE
- 4930 Castleton Rd SW
- 4463 Bristol Ln SE
- 414 SW Hayworth Dr
- 4999 Sidney Rd SW
- 1481 SE Blueberry Rd
- 2192 SE Sedgwick Rd
- 1800 Sidney Ave
- 3300 Valentine Ln SE
- 3990 Starboard Ln SE
- 3418 SE Navigation Ln
- 1621 Plisko Ln
- 1665 Payseno Ln SE
- 4698 SE Conifer Park Dr
- 4106 Madrona Dr SE
- 1617 W Admiralty Heights Ln
- 3100 SE Orlando St
- 3410-3420 Orlando St
- 1410 Wendell Ave SE
- 1725 W Sunn Fjord Ln Unit J101
- 3604 Madrona St
- 8582 Long Lake Rd SE
- 231 S Lafayette Ave

