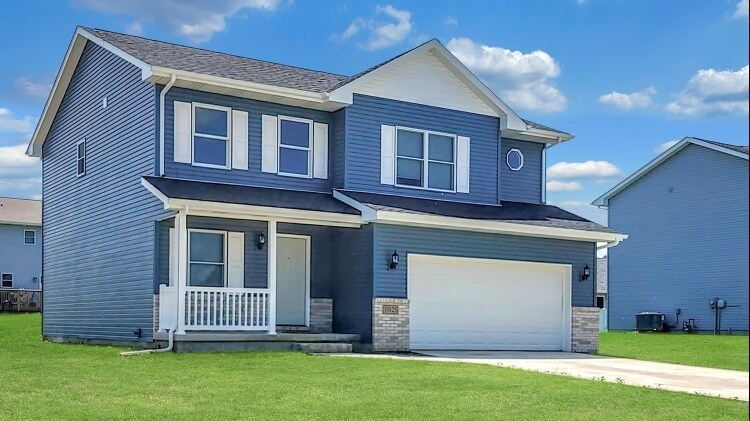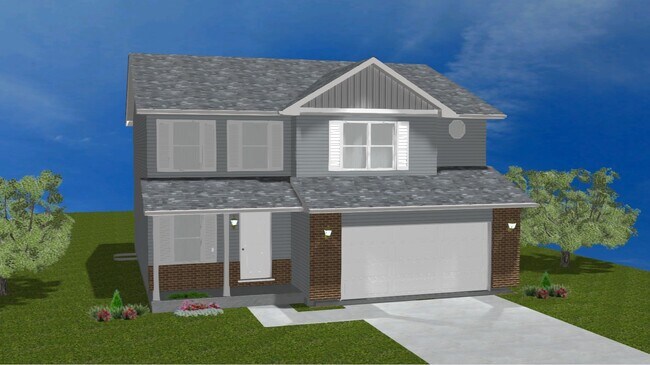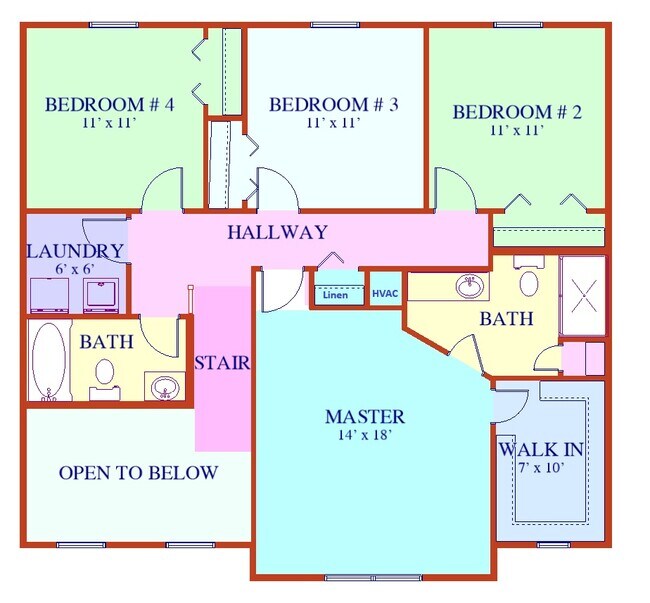
NEW CONSTRUCTION
BUILDER INCENTIVES
Estimated payment starting at $2,080/month
Total Views
2,232
4
Beds
2.5
Baths
1,878
Sq Ft
$176
Price per Sq Ft
Highlights
- New Construction
- ENERGY STAR Certified Homes
- High Ceiling
- Finished Room Over Garage
- Marble Bathroom Countertops
- Lawn
About This Floor Plan
The Sierra IIs is the no basement version of our popular 4 bedroom 2.5 bath two story plan. This home features a walk in pantry plus an island in the kitchen, an upstairs laundry room, private bath and walk in closet in owner's suite and much more. PRAIRIE CREEK MODEL HOME OPEN SAT & SUN 1 TO 4 PM LOCATED AT:
3764 W 68th Ave. Merrillville, In.
Builder Incentives
Non-Recurring Closing CostsGet $1,200 toward closing costs when you use our preferred lender!
Sales Office
Hours
Monday - Sunday
12:00 PM - 4:00 PM
Sales Team
Frank Morin
Office Address
This address is an offsite sales center.
2036 W. 81st Ave. Suite B
Merrillville, IN 46410
Driving Directions
Home Details
Home Type
- Single Family
Lot Details
- Landscaped
- Lawn
HOA Fees
- $12 Monthly HOA Fees
Taxes
- No Special Tax
Home Design
- New Construction
Interior Spaces
- 2-Story Property
- High Ceiling
- Recessed Lighting
- Anderson Windows and Doors Double Pane Windows
- Anderson Windows and Doors ENERGY STAR Qualified Windows
- Wood Frame Window
- Family Room
- Living Room
- Dining Area
- Basement
Kitchen
- Eat-In Kitchen
- Breakfast Bar
- Walk-In Pantry
- GE Built-In Microwave
- GE ENERGY STAR Qualified Dishwasher
- GE Dishwasher
- Stainless Steel Appliances
- Kitchen Island
- Laminate Countertops
- Formica Countertops
- Shaker Cabinets
- White Kitchen Cabinets
- Solid Wood Cabinet
- Self-Closing Cabinet Doors
- Disposal
- Delta Kitchen Fixtures
Flooring
- Carpet
- Luxury Vinyl Plank Tile
Bedrooms and Bathrooms
- 4 Bedrooms
- Walk-In Closet
- Powder Room
- Marble Bathroom Countertops
- Delta Bathroom Fixtures
- Bathtub with Shower
- Walk-in Shower
Laundry
- Laundry Room
- Laundry on upper level
- Washer and Dryer Hookup
Parking
- Attached Garage
- Finished Room Over Garage
- Insulated Garage
- Front Facing Garage
Eco-Friendly Details
- Energy-Efficient Insulation
- ENERGY STAR Certified Homes
Outdoor Features
- Covered Patio or Porch
Utilities
- Central Heating and Cooling System
- ENERGY STAR Qualified Air Conditioning
- SEER Rated 13-15 Air Conditioning Units
- Heating System Uses Gas
- High Speed Internet
- Cable TV Available
Community Details
Overview
- Association fees include ground maintenance
Recreation
- Park
Map
Other Plans in Prairie Creek
About the Builder
Accent Homes, Inc. is a home builder based out of Merrillville, Indiana. They were founded in the 1970s and continue to build ready to move in homes in Northern Indiana.
Nearby Homes
- Prairie Creek
- 4101 W 67th Ave
- 5048 Sedona Cir
- 5086 Sedona Cir
- 7468 Wilson Place
- Canyon Creek - Single Family Homes
- 7680 Williams St
- 4298 W 77th Place
- 4328 W 78th Place
- 3022 W 84th Place
- 3010 W 84th Place
- 6033 Taft Place
- 7185 Grant St
- Savannah Cove
- Fox Moor
- 1540 76th Ave
- 2034 W 75th Place Unit 32
- 2034 W 75th Place Unit 44
- 2034 W 75th Place Unit 35
- 2034 W 75th Place Unit 42



