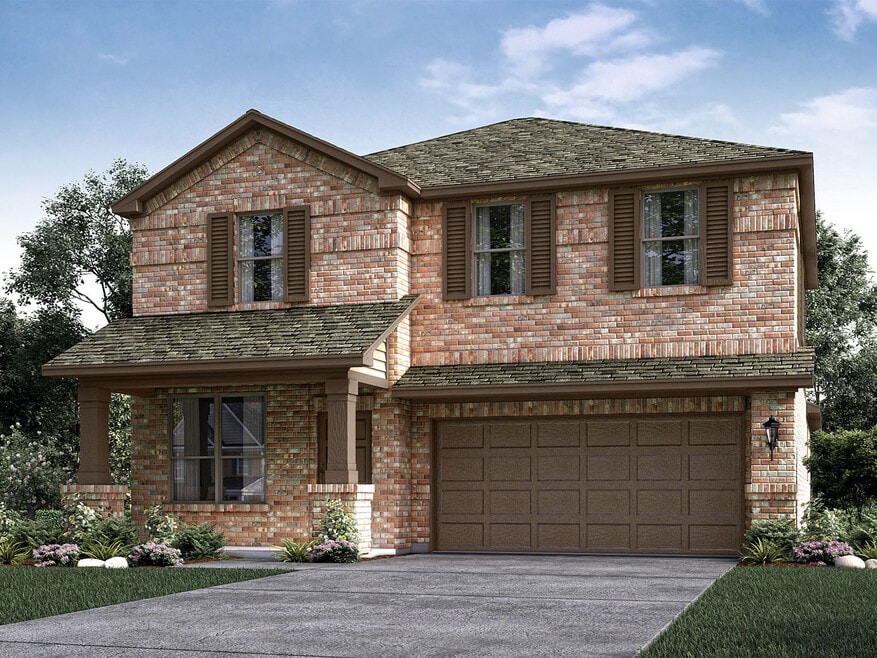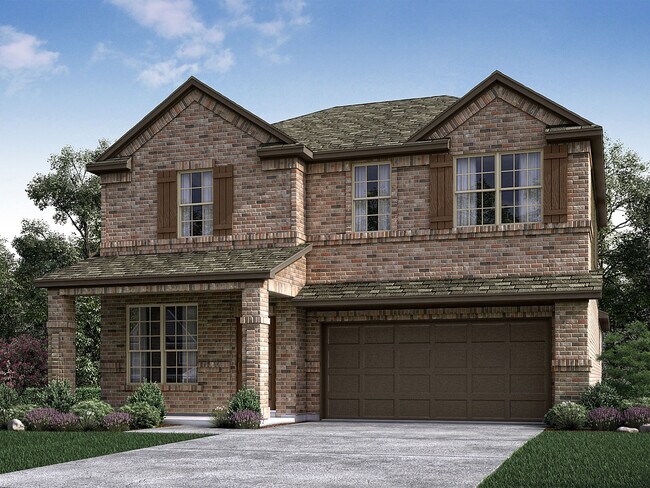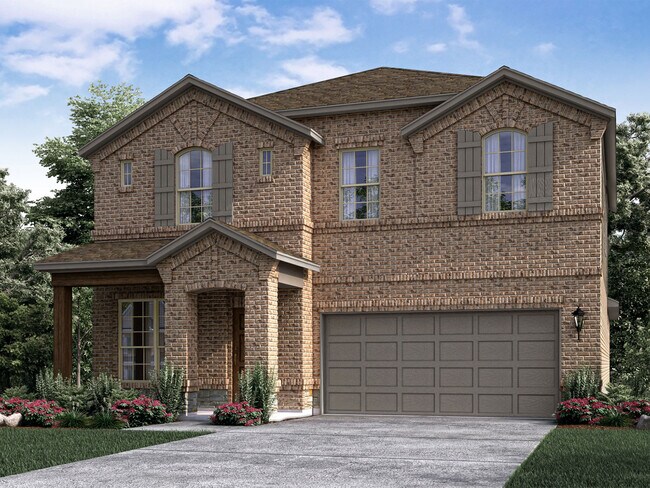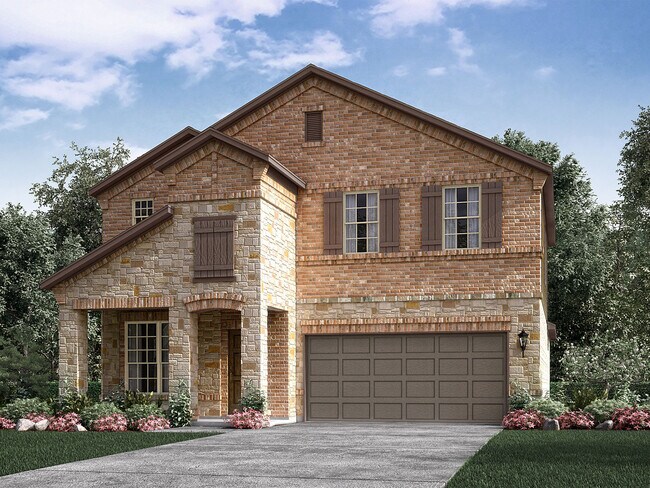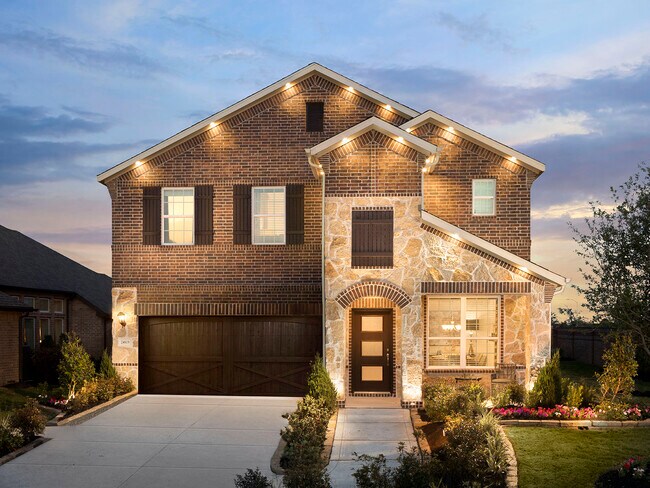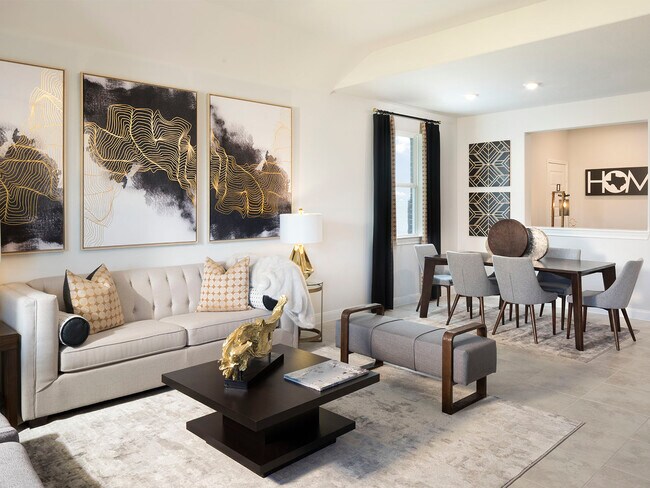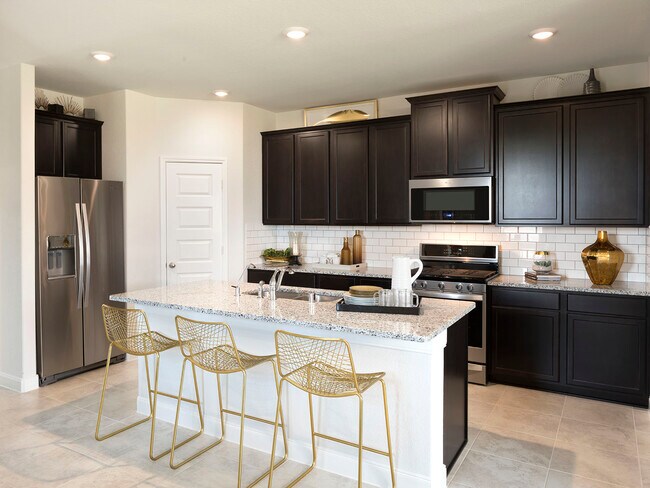
Verified badge confirms data from builder
Crosby, TX 77532
Estimated payment starting at $2,063/month
Total Views
8,078
4
Beds
3.5
Baths
2,521+
Sq Ft
$127+
Price per Sq Ft
Highlights
- Marina
- Golf Course Community
- New Construction
- Newport Elementary School Rated A-
- Fitness Center
- Fishing
About This Floor Plan
Enjoy this spectacular home with plenty of space for entertaining. The foyer reveals a formal dining room that can be converted to fit your needs. Upstairs, you'll find the game room and secondary bedrooms.
Sales Office
Hours
| Monday |
12:00 PM - 6:00 PM
|
| Tuesday - Saturday |
10:00 AM - 6:00 PM
|
| Sunday |
12:00 PM - 6:00 PM
|
Office Address
2626 Cassidy Grove Ct
Crosby, TX 77532
Home Details
Home Type
- Single Family
HOA Fees
- $63 Monthly HOA Fees
Parking
- 2 Car Attached Garage
- Front Facing Garage
Taxes
- Special Tax
Home Design
- New Construction
Interior Spaces
- 2-Story Property
- Formal Entry
- Family Room
- Dining Area
- Home Office
- Game Room
- Flex Room
Kitchen
- Walk-In Pantry
- Kitchen Island
Bedrooms and Bathrooms
- 4 Bedrooms
- Primary Bedroom on Main
- Primary Bedroom Suite
- Walk-In Closet
- Jack-and-Jill Bathroom
- Powder Room
- Dual Vanity Sinks in Primary Bathroom
- Private Water Closet
- Bathtub with Shower
- Walk-in Shower
Laundry
- Laundry Room
- Laundry on main level
Additional Features
- Green Certified Home
- Covered Patio or Porch
Community Details
Overview
- Community Lake
- Views Throughout Community
- Pond in Community
- Greenbelt
Amenities
- Clubhouse
- Community Center
Recreation
- Marina
- Beach
- Golf Course Community
- Tennis Courts
- Baseball Field
- Soccer Field
- Community Basketball Court
- Volleyball Courts
- Community Playground
- Fitness Center
- Community Pool
- Splash Pad
- Fishing
- Park
- Recreational Area
- Trails
Map
Move In Ready Homes with this Plan
Other Plans in Sundance Cove - Premier Series
About the Builder
Opening the door to a Life. Built. Better.® Since 1985.
From money-saving energy efficiency to thoughtful design, Meritage Homes believe their homeowners deserve a Life. Built. Better.® That’s why they're raising the bar in the homebuilding industry.
Nearby Homes
- Sundance Cove
- Sundance Cove - Classic Series
- Sundance Cove - Premier Series
- Sundance Cove - Traditional Series
- 18606 Durango Plains Trail
- 2415 Serrano Plains Trail
- 18934 Spokane Falls Trail
- Sundance Cove
- 2523 Serrano Plains Trail
- 18834 Eastwood Ridge Dr
- 18830 Eastwood Ridge Ct
- 2615 Cactus Ranch Ln
- 2610 Cactus Ranch Ln
- Sundance Cove - Paintbrush Collection
- Sundance Cove
- 18402 Steele Point Dr
- 18226 Steele Point Dr
- 18334 Steele Point Dr
- 18222 Steele Point Dr
- 18311 Ginger Glen Ln
