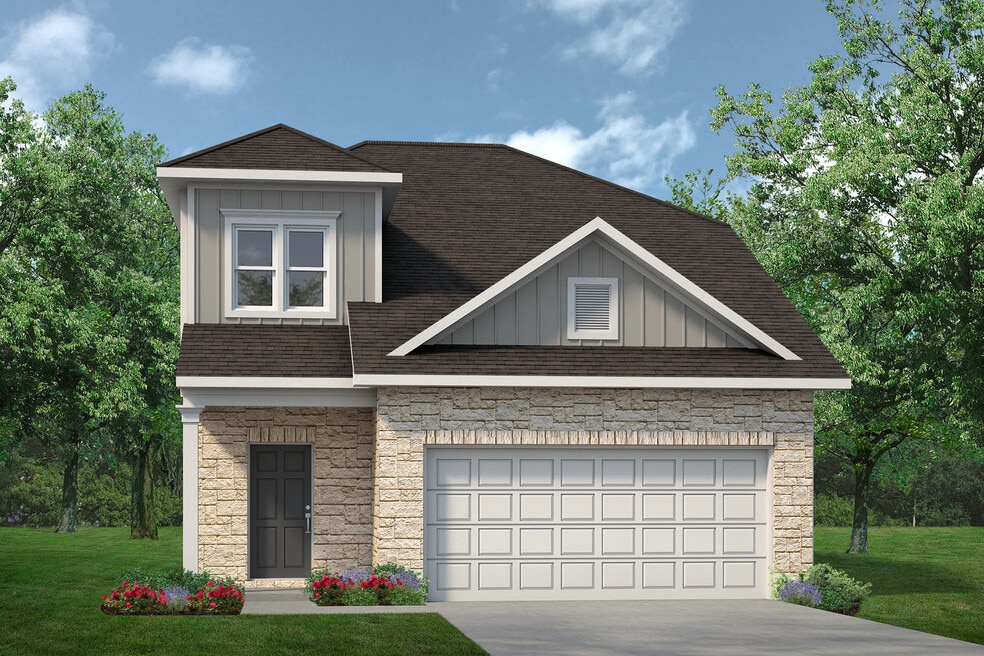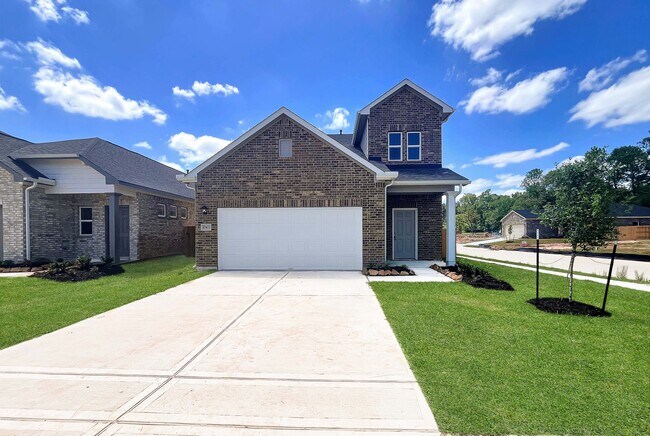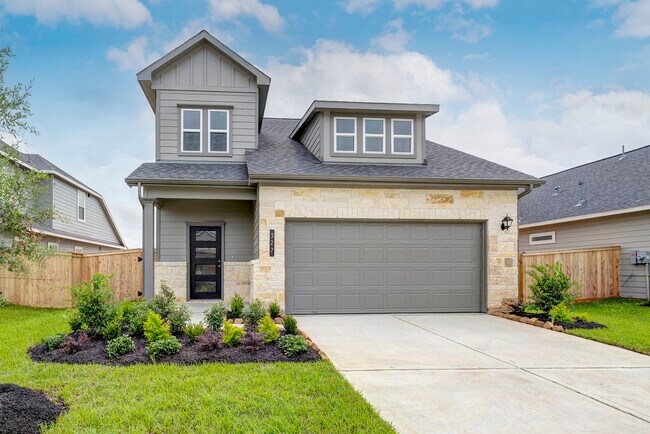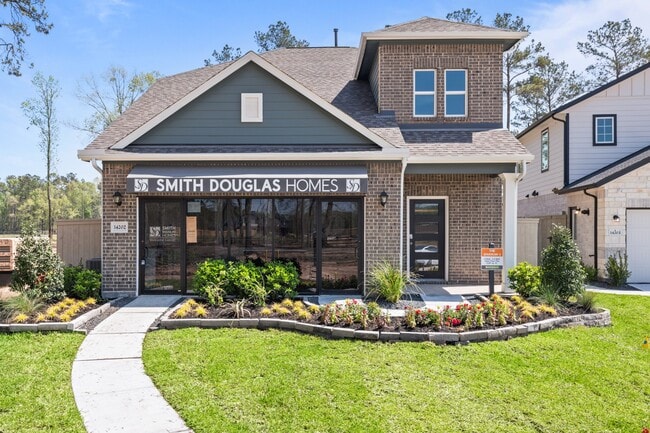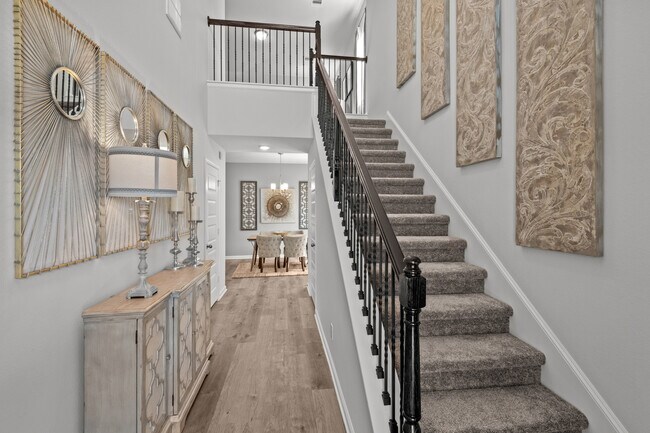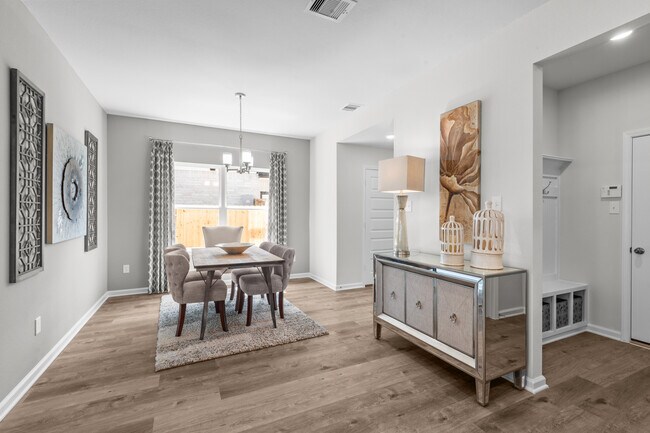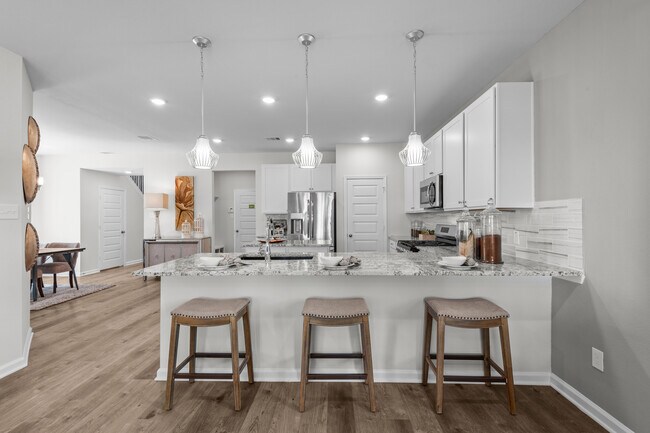
Estimated payment starting at $2,009/month
Total Views
2,158
4 - 5
Beds
2.5
Baths
2,397
Sq Ft
$134
Price per Sq Ft
Highlights
- New Construction
- Community Lake
- Loft
- Primary Bedroom Suite
- Main Floor Primary Bedroom
- Mud Room
About This Floor Plan
The Sparrow II offers great versatility with an open-concept kitchen, dining, and family room on the first floor. The primary suite at the back of the main level features a stylish en suite bathroom and a spacious walk-in closet. Upstairs, you'll find three bedrooms, a full bathroom, and a large loft area, which can be converted into a fifth bedroom and a third bathroom. Enhance your backyard by adding a covered rear patio for the perfect outdoor space.
Sales Office
Hours
| Monday |
10:00 AM - 6:00 PM
|
| Tuesday |
10:00 AM - 6:00 PM
|
| Wednesday |
10:00 AM - 6:00 PM
|
| Thursday |
10:00 AM - 6:00 PM
|
| Friday |
10:00 AM - 6:00 PM
|
| Saturday |
10:00 AM - 6:00 PM
|
| Sunday |
12:00 PM - 6:00 PM
|
Sales Team
Bailey Sanchez
Craig Ratliff
Claire Taylor
Office Address
4407 Waterside Cove Ln
Houston, TX 77053
Driving Directions
Home Details
Home Type
- Single Family
Parking
- 2 Car Attached Garage
- Front Facing Garage
Home Design
- New Construction
Interior Spaces
- 2-Story Property
- Recessed Lighting
- Mud Room
- Open Floorplan
- Dining Area
- Loft
Kitchen
- Walk-In Pantry
- Built-In Oven
- Cooktop
- Built-In Microwave
- Dishwasher
- ENERGY STAR Qualified Appliances
- Disposal
- Kitchen Fixtures
Bedrooms and Bathrooms
- 4 Bedrooms
- Primary Bedroom on Main
- Primary Bedroom Suite
- Walk-In Closet
- Powder Room
- Primary bathroom on main floor
- Private Water Closet
- Bathroom Fixtures
- Bathtub with Shower
Laundry
- Laundry Room
- Laundry on main level
- Washer and Dryer Hookup
Utilities
- Central Heating and Cooling System
- High Speed Internet
- Cable TV Available
Additional Features
- Covered Patio or Porch
- Lawn
Community Details
Overview
- Property has a Home Owners Association
- Community Lake
- Pond in Community
Recreation
- Community Playground
- Park
- Trails
Map
Other Plans in Anderson Lake
About the Builder
Based in Woodstock, GA, Smith Douglas Homes is the 5th largest homebuilder in the Atlanta market and one of the largest private homebuilders in the Southeast, closing 1,477 new homes in 2019. Recognized as one of the top 10 fastest growing private homebuilders, Smith Douglas Homes is currently ranked #39 on the Builder 100 List. Widely known for its operational efficiency, Smith Douglas delivers a high quality, value-oriented home along with unprecedented choice. The Company, founded in 2008, is focused on buyers looking to purchase a new home priced below the FHA loan limit in the metro areas of Atlanta, Raleigh, Charlotte, Huntsville, Nashville and Birmingham.
Nearby Homes
- Anderson Lake
- Anderson Lake
- 4206 Wind Swell Ln
- 4318 Wind Swell Ln
- 4207 Sternside Ln
- 15446 Foresail Ln
- 15511 Fathom Line Way
- 4230 Wind Swell Ln
- 15415 Fathom Line Way
- 15411 Fathom Line Way
- 15514 Foresail Ln
- 4214 Freeboard Ln
- 4210 Freeboard Ln
- 5118 Danfield Dr
- 4985 E Ridge Creek Dr
- 5121 Mackinaw St
- 15536 Vandalia Way
- 14554 Almeda Rd
- 0 Riley St Unit 30091150
- 0 Sidonie Unit 58348617
