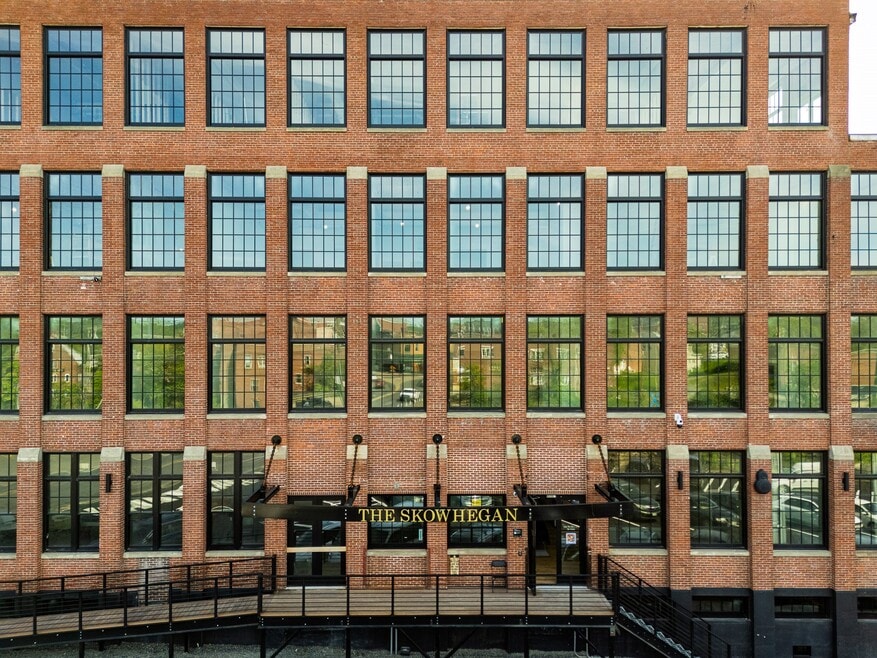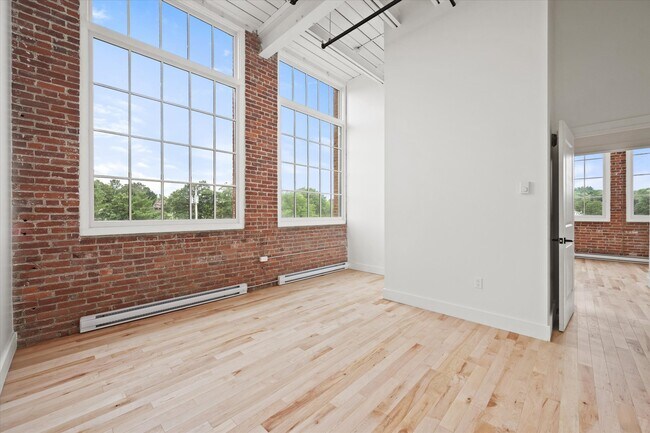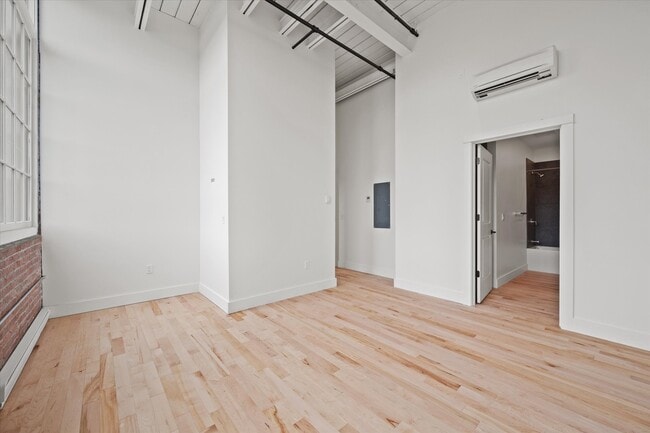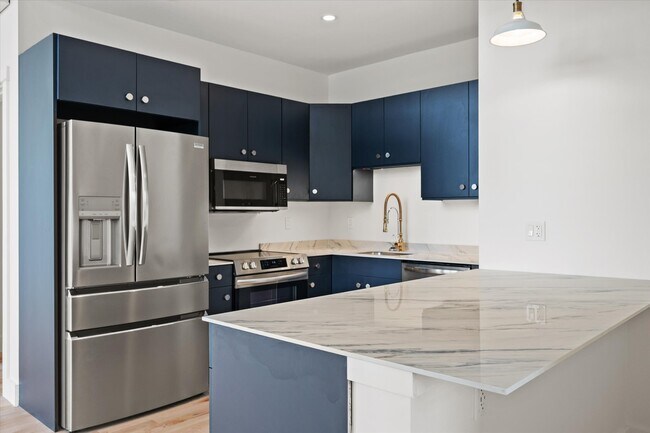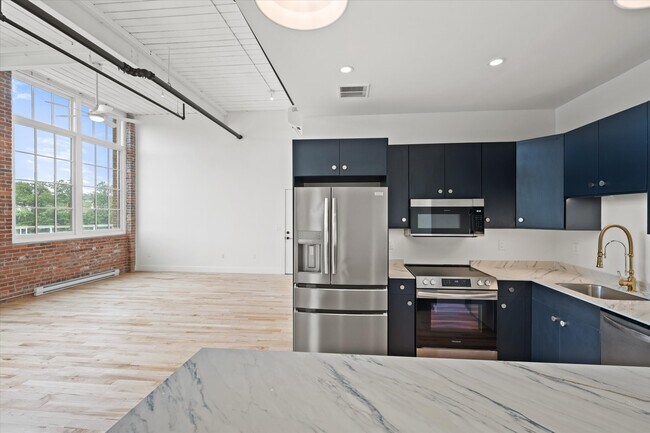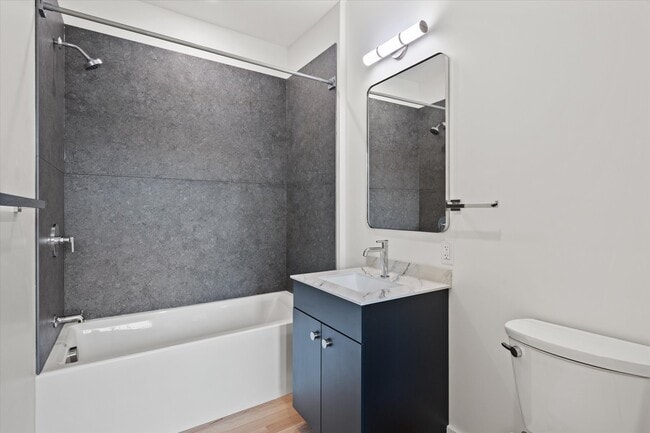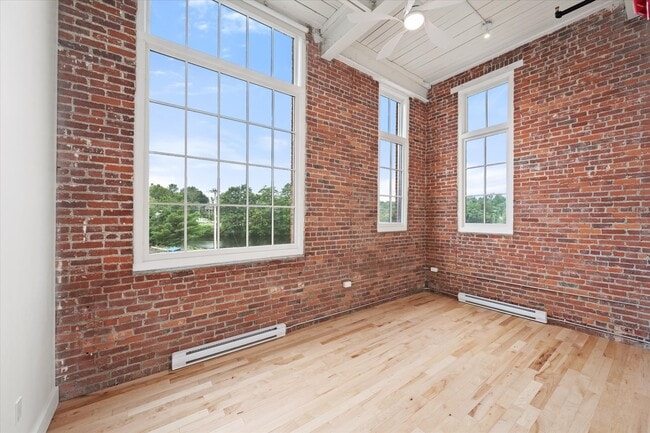About The Spinning Mill
The Spinning Mill Lofts bring new life to one of Skowhegan’s landmark mill buildings, offering apartments that blend historic character with modern comfort. Exposed brick, tall windows, and high ceilings give each home unique charm, while in-unit laundry, stainless steel appliances, and high-end finishes add the convenience you expect today.
Set along the Kennebec River, the building features great resident amenities including a fitness center, community lounge, and outdoor spaces with scenic views. With parking included and downtown shops, cafés, and the riverwalk just steps away, the Spinning Mill Lofts make it easy to enjoy both the energy of Skowhegan and the comfort of home.

Pricing and Floor Plans
1 Bedroom
1-Bedroom
$1,650 - $1,850
1 Bed, 1 Bath, 824 Sq Ft
/assets/images/102/property-no-image-available.png
| Unit | Price | Sq Ft | Availability |
|---|---|---|---|
| -- | $1,650 | 824 | Now |
2 Bedrooms
2-Bedroom
$2,200
2 Beds, 2 Baths, 1,257 Sq Ft
/assets/images/102/property-no-image-available.png
| Unit | Price | Sq Ft | Availability |
|---|---|---|---|
| -- | $2,200 | 1,257 | Now |
3 Bedrooms
3-Bedroom
$2,750
3 Beds, 2 Baths, 1,438 Sq Ft
/assets/images/102/property-no-image-available.png
| Unit | Price | Sq Ft | Availability |
|---|---|---|---|
| -- | $2,750 | 1,438 | Now |
Fees and Policies
The fees below are based on community-supplied data and may exclude additional fees and utilities.Parking
Storage
Property Fee Disclaimer: Standard Security Deposit subject to change based on screening results; total security deposit(s) will not exceed any legal maximum. Resident may be responsible for maintaining insurance pursuant to the Lease. Some fees may not apply to apartment homes subject to an affordable program. Resident is responsible for damages that exceed ordinary wear and tear. Some items may be taxed under applicable law. This form does not modify the lease. Additional fees may apply in specific situations as detailed in the application and/or lease agreement, which can be requested prior to the application process. All fees are subject to the terms of the application and/or lease. Residents may be responsible for activating and maintaining utility services, including but not limited to electricity, water, gas, and internet, as specified in the lease agreement.
Map
- 1 Waterville Rd
- 39 Pleasant St
- 11 Summer St
- 17 Bennett Ave
- 18 Leavitt St
- 21 Pine St
- 31 Mechanic St
- 131 Madison Ave
- 25 Winter St
- 13 Maple St
- 17 Heselton St
- 18 Maple St
- 86 North Ave
- 19 Prospect St
- 13 Jackson St
- 18 Sesame St
- 9 Dennis St
- 50 Hanover St
- M33 L94-1 (Lot 17 & 18) Reed St
- M33 L94-1 (Lot 17) Reed St
- 23 Wilson St Unit 2
- 79 Main St Unit 1
- 50 Mountain Ave
- 10 Trista Ln
- 2 North St Unit 2
- 8 Burrill St Unit 1
- 187 Oakland Rd
- 15 Donald St
- 28 North St Unit 1
- 10 Private Dr
- 1076 Clinton Ave
- 6 Union St
- 13 Winter St Unit 1
- 6 Cherry Hill Dr
- 40 Silver St
- 40 Silver St
- 10 Water St
- 5 Monument St Unit 1
- 36 Summer St Unit 2
- 13 Kidder St Unit 4
