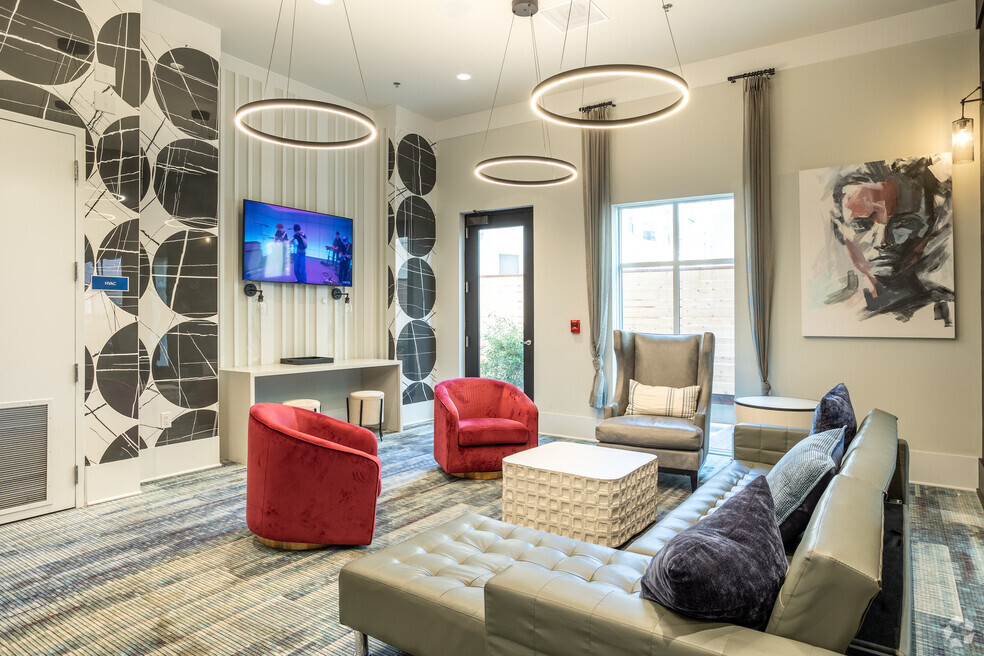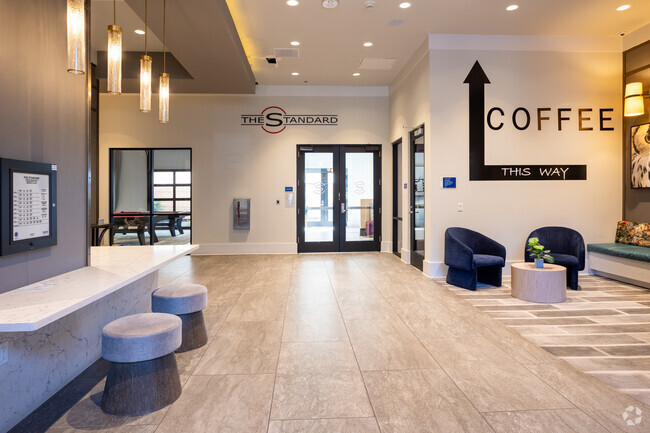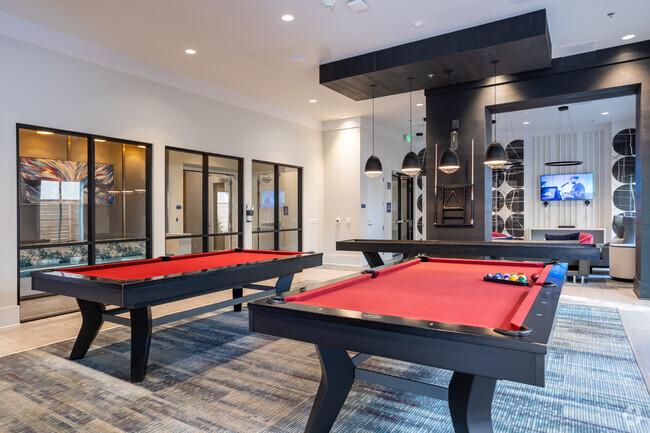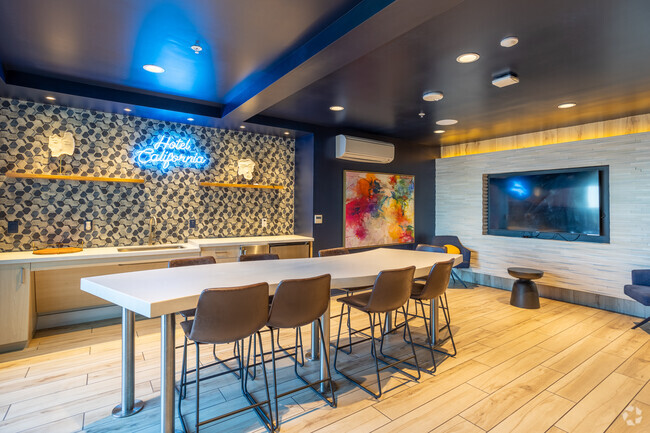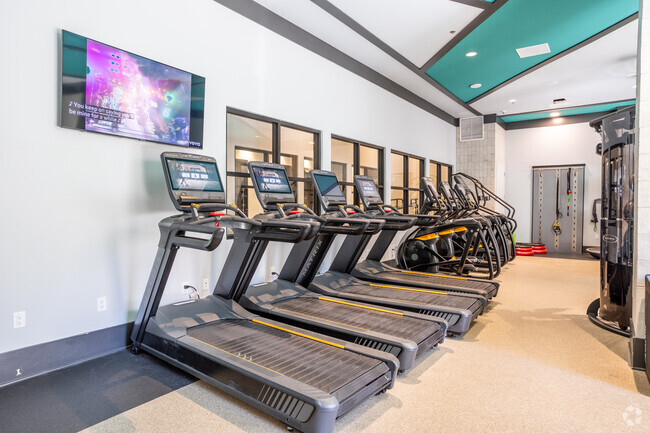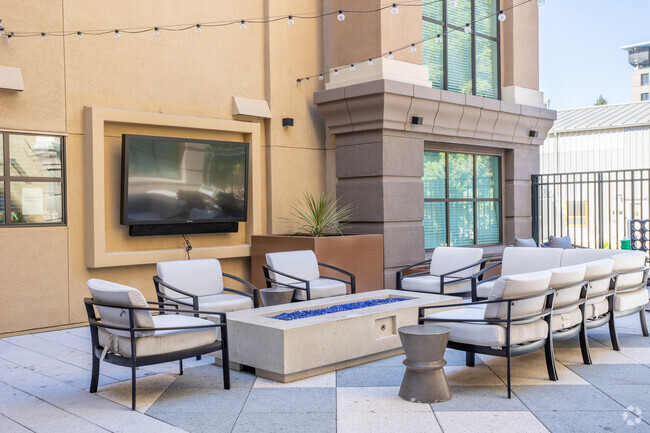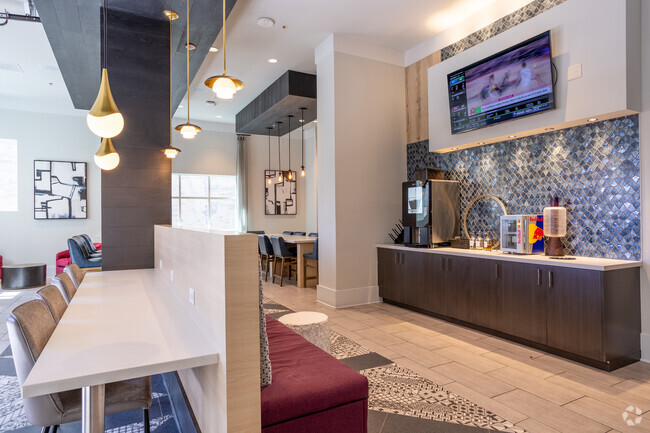About The Standard at Berkeley
Welcome to The Standard at Berkeley, the premier off-campus housing community designed for UC Berkeley students seeking a vibrant and supportive living experience. Our thoughtfully designed apartments offer a range of living options, including spacious studio, one, two, three, four, and five-bedroom apartments, ensuring you find the perfect fit for your lifestyle.
Located just steps from the UC Berkeley campus, our prime location allows residents to enjoy the convenience of walking, biking, or driving to class within minutes. Explore the surrounding area, filled with trendy shopping, dining, and entertainment options, making it easy to balance academic life with leisure.
At The Standard, we prioritize your comfort and success. Our apartments are fully furnished with modern interiors that include cozy touches reminiscent of home. Enjoy an array of luxury, resort-style amenities, including:
-A resident clubroom and lounge area for socializing
-Quiet study rooms and a computer lab for productive study sessions
-A fitness center to maintain your health and wellness
-A stunning resort-style patio and outdoor space for relaxation
-Conference rooms available for group projects and meetings
Our dynamic community fosters connections among residents, providing opportunities for personal growth and academic excellence. Participate in various on-site events and engage with like-minded neighbors in a safe and friendly environment.
Join our community of achievers today by applying online or scheduling a tour. Experience the ideal blend of comfort, convenience, and community at The Standard at Berkeley - where your student lifestyle truly comes to life!

Pricing and Floor Plans
1 Bedroom
Arden - 1X1
$3,660
1 Bed, 1 Bath, 442 Sq Ft
https://imagescdn.homes.com/i2/py3EWUjspPpgXeDSgw3mWUlX4caDey9qzUcQPxWaFMA/116/the-standard-at-berkeley-berkeley-ca-8.jpg?p=1
| Unit | Price | Sq Ft | Availability |
|---|---|---|---|
| Private | $3,660 | 442 | Aug 22 |
Astoria - 1X1
$4,970 - $5,090
1 Bed, 1 Bath, 564 Sq Ft
https://imagescdn.homes.com/i2/WmDBXnJPZkVzZuEEEvv-dU241A0u46J9NpfvKWpRgBI/116/the-standard-at-berkeley-berkeley-ca.jpg?p=1
| Unit | Price | Sq Ft | Availability |
|---|---|---|---|
| Private | $5,090 | 564 | Now |
| Private | $4,970 | 564 | Aug 22 |
2 Bedrooms
Berkeley - 2X2
$6,370
2 Beds, 2 Baths, 804 Sq Ft
https://imagescdn.homes.com/i2/FA5334MmzHLYcIN7ZCuRZMdhosRlewLzlGf5kgySvtg/116/the-standard-at-berkeley-berkeley-ca-9.jpg?p=1
| Unit | Price | Sq Ft | Availability |
|---|---|---|---|
| Private | $6,370 | 804 | Aug 22 |
Brookhaven - 2X2
$6,380
2 Beds, 2 Baths, 948 Sq Ft
https://imagescdn.homes.com/i2/u22Ms_GCLJmLmr3ufa9s0rE7CZsrbyVhT4fLrZxvYU4/116/the-standard-at-berkeley-berkeley-ca-10.jpg?p=1
| Unit | Price | Sq Ft | Availability |
|---|---|---|---|
| Private | $6,380 | 948 | Aug 22 |
Bexley - 2X2
$6,650
2 Beds, 2 Baths, 893 Sq Ft
https://imagescdn.homes.com/i2/H_7e6BIG2SrKYrvCm70dW4J42NwAhOdW3h5tzVEkJM0/116/the-standard-at-berkeley-berkeley-ca-11.jpg?p=1
| Unit | Price | Sq Ft | Availability |
|---|---|---|---|
| Private | $6,650 | 893 | Aug 22 |
Bristol - 2X2
$8,820
2 Beds, 2 Baths, 1,066 Sq Ft
https://imagescdn.homes.com/i2/BOiT220wVJZXsLfaOk37wUZ-uyNbTI9wOTtELn7-i8A/116/the-standard-at-berkeley-berkeley-ca-12.jpg?p=1
| Unit | Price | Sq Ft | Availability |
|---|---|---|---|
| Private | $8,820 | 1,066 | Aug 22 |
Bradford - 2X2
$10,040
2 Beds, 2 Baths, 1,094 Sq Ft
https://imagescdn.homes.com/i2/tnRNsLUSoYQ9-BEspRYScS9EwXWvXElDJP6RJxwr3Ts/116/the-standard-at-berkeley-berkeley-ca-13.jpg?p=1
| Unit | Price | Sq Ft | Availability |
|---|---|---|---|
| Private | $10,040 | 1,094 | Aug 22 |
3 Bedrooms
Camden - 3X2
$8,410
3 Beds, 2 Baths, 1,317 Sq Ft
https://imagescdn.homes.com/i2/7dvBIANgQZsmYko01X910CKsD03E0xEL_vvl_BrqZEY/116/the-standard-at-berkeley-berkeley-ca-14.jpg?p=1
| Unit | Price | Sq Ft | Availability |
|---|---|---|---|
| Private | $8,410 | 1,317 | Aug 22 |
Chelsea - 3X3
$8,700
3 Beds, 3 Baths, 1,292 Sq Ft
https://imagescdn.homes.com/i2/_Dh_iQXd8eYtQCBYxXErBmISe2c_s2_aVjNwj7YPmzM/116/the-standard-at-berkeley-berkeley-ca-15.jpg?p=1
| Unit | Price | Sq Ft | Availability |
|---|---|---|---|
| Private | $8,700 | 1,292 | Aug 22 |
4 Bedrooms
Derby - 4x3
$9,800 - $10,920
4 Beds, 3 Baths, 1,224 Sq Ft
https://imagescdn.homes.com/i2/dDILaVHFM0U9Nuk32sxLUAfqwn9H5AqIvLzKqJLz748/116/the-standard-at-berkeley-berkeley-ca-2.jpg?p=1
| Unit | Price | Sq Ft | Availability |
|---|---|---|---|
| Private | $10,920 | 1,224 | Now |
| Private | $9,800 | 1,224 | Aug 22 |
Denmark - 4x3
$10,940 - $11,160
4 Beds, 3 Baths, 1,355 Sq Ft
https://imagescdn.homes.com/i2/mT0zgNisnleTCurXB3kajyGOIGDHVjdVvaSbfN7knQQ/116/the-standard-at-berkeley-berkeley-ca-3.jpg?p=1
| Unit | Price | Sq Ft | Availability |
|---|---|---|---|
| Private | $11,160 | 1,355 | Now |
| Private | $10,940 | 1,355 | Aug 22 |
Downing - 4x3
$11,310 - $11,510
4 Beds, 3 Baths, 1,593 Sq Ft
https://imagescdn.homes.com/i2/-2ivoPLAl5UOU9h6H-bH2eigbo6clm8c92yFofka9Jo/116/the-standard-at-berkeley-berkeley-ca-4.jpg?p=1
| Unit | Price | Sq Ft | Availability |
|---|---|---|---|
| Private | $11,510 | 1,593 | Now |
| Private | $11,310 | 1,593 | Aug 22 |
Dover - 4X4
$11,460 - $13,170
4 Beds, 4 Baths, 1,533 Sq Ft
https://imagescdn.homes.com/i2/n_Ou90N7fNY-WXTparrMrJ3pl9i0r3RXge10c6W6wvg/116/the-standard-at-berkeley-berkeley-ca-5.jpg?p=1
| Unit | Price | Sq Ft | Availability |
|---|---|---|---|
| Private | $13,170 | 1,533 | Now |
| Private | $11,460 | 1,533 | Aug 22 |
5 Bedrooms
Finchley - 5X4
$12,045 - $12,790
5 Beds, 4 Baths, 1,645 Sq Ft
https://imagescdn.homes.com/i2/ylxa7WLHCvLNCyDSu1ZR0h89_40L3S2jw-PUX0uH6hc/116/the-standard-at-berkeley-berkeley-ca-6.jpg?p=1
| Unit | Price | Sq Ft | Availability |
|---|---|---|---|
| Private | $12,045 | 1,645 | Now |
| Private | $12,790 | 1,645 | Aug 22 |
Fulton - 5X4
$14,060 - $14,290
5 Beds, 4 Baths, 1,884 Sq Ft
https://imagescdn.homes.com/i2/wf6nKRYhbhGMhKfph0bXM2MJ3HtbI0UqZXIMoO2XAOQ/116/the-standard-at-berkeley-berkeley-ca-7.jpg?p=1
| Unit | Price | Sq Ft | Availability |
|---|---|---|---|
| Private | $14,290 | 1,884 | Now |
| Private | $14,060 | 1,884 | Aug 22 |
Fees and Policies
The fees below are based on community-supplied data and may exclude additional fees and utilities. Use the Rent Estimate Calculator to determine your monthly and one-time costs based on your requirements.
Pets
Property Fee Disclaimer: Standard Security Deposit subject to change based on screening results; total security deposit(s) will not exceed any legal maximum. Resident may be responsible for maintaining insurance pursuant to the Lease. Some fees may not apply to apartment homes subject to an affordable program. Resident is responsible for damages that exceed ordinary wear and tear. Some items may be taxed under applicable law. This form does not modify the lease. Additional fees may apply in specific situations as detailed in the application and/or lease agreement, which can be requested prior to the application process. All fees are subject to the terms of the application and/or lease. Residents may be responsible for activating and maintaining utility services, including but not limited to electricity, water, gas, and internet, as specified in the lease agreement.
Map
- 2509 Dwight Way
- 2409 College Ave
- 2415 Blake St
- 2535 Chilton Way
- 2543 Chilton Way
- 2550 Dana St Unit 2F
- 2907 Channing Way
- 2601 College Ave Unit 203
- 0 Panoramic Way Unit 41118724
- 2316 Blake St Unit D
- 2 Panoramic Way Unit 105
- 2 Panoramic Way Unit 304
- 2732 Parker St
- 2401 Carleton St
- 2537 Ellsworth St
- 2611 Piedmont Ave Unit 4
- 2702 Dana St
- 2704 Le Conte Ave Unit 4
- 2700 Le Conte Ave Unit 301
- 2700 Le Conte Ave Unit 402
- 2300 Bowditch St
- 2510 Bancroft Way
- 2538 Durant Ave
- 2500 Durant Ave
- 2338 Telegraph Ave
- 2631 Durant Ave
- 2510 Channing Way
- 2510 Channing Way Unit FL3-ID1981
- 2490 Channing Way
- 2410-2424 Telegraph Ave
- 2701 Durant Ave
- 2398 Bancroft Way
- 2716 Durant Ave Unit B
- 2718 Durant Ave Unit B
- 2708 Channing Way Unit single rooms
- 2410-2412 Dana St
- 2333 Channing Way
- 2329 Channing Way
- 2715 Dwight Way
- 2343 Dwight Way Unit 1
