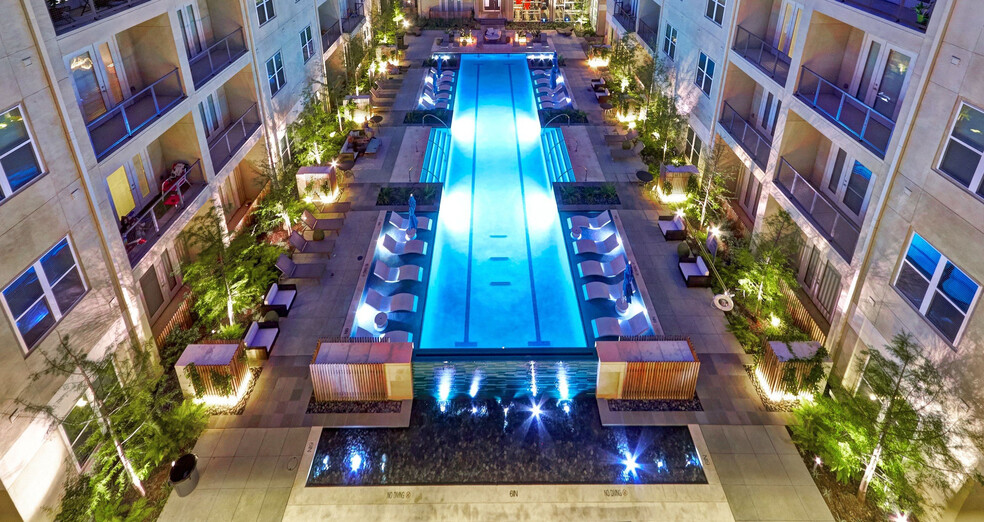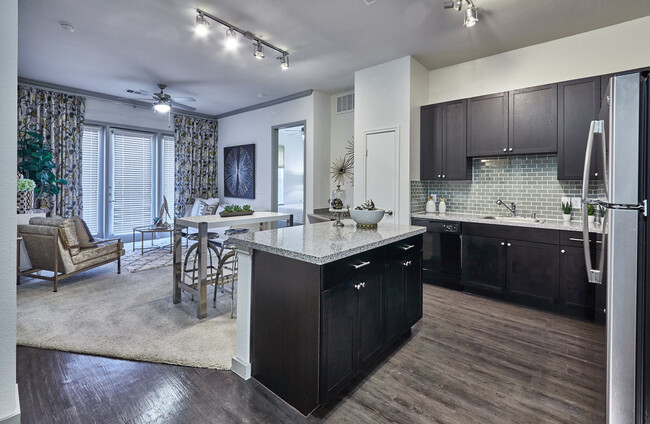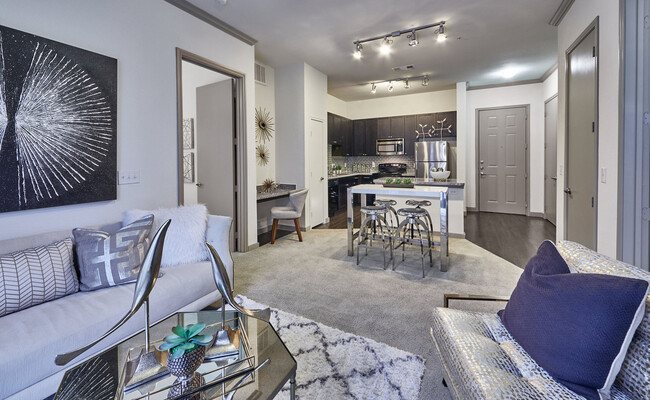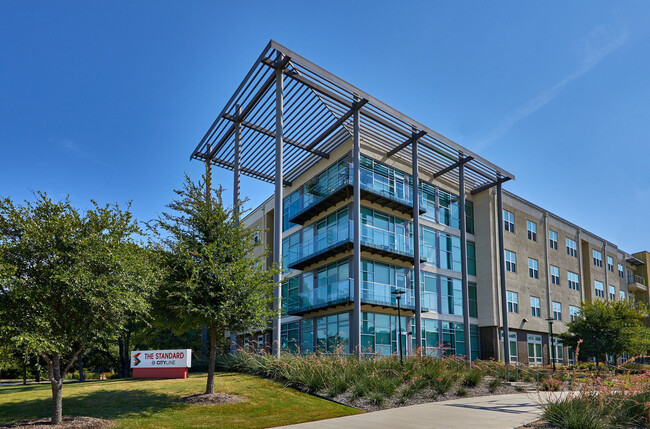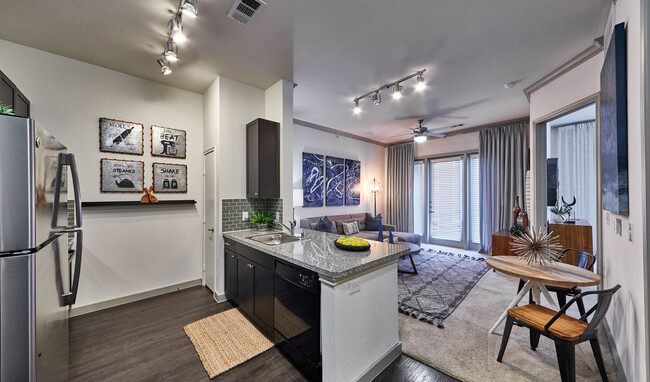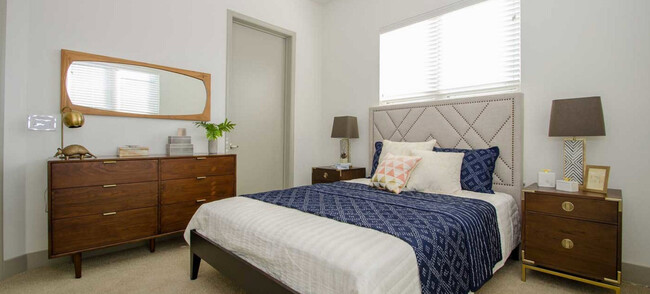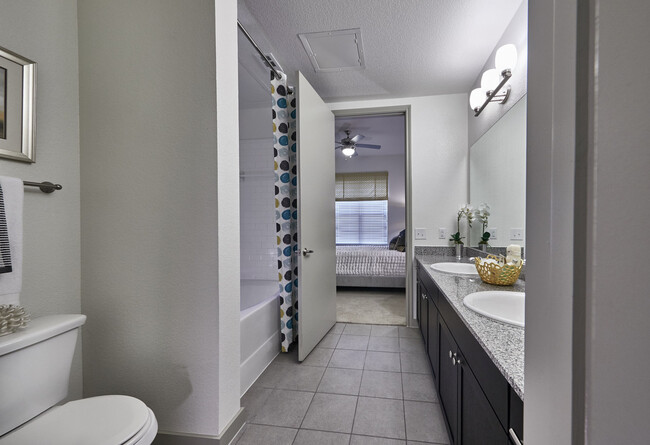About The Standard At Cityline
Welcome Home at The Standard at Cityline

Pricing and Floor Plans
1 Bedroom
A1
$1,288 - $1,402
1 Bed, 1 Bath, 666 Sq Ft
$100 deposit
https://imagescdn.homes.com/i2/Cid91eLICI-tsSZ0YNeadvVUIZG5MM6yQzcwzMJRLEQ/116/the-standard-at-cityline-richardson-tx.jpg?t=p&p=1
| Unit | Price | Sq Ft | Availability |
|---|---|---|---|
| 1212B | $1,292 | 666 | Now |
| 2433A | $1,402 | 666 | Now |
| 1247A | $1,338 | 666 | Oct 30 |
A3
$1,292 - $1,349
1 Bed, 1 Bath, 744 Sq Ft
$100 deposit
https://imagescdn.homes.com/i2/V5JMhWutv97XkJV-7meIFoWa2n0evxagIDr5pEhLqiY/116/the-standard-at-cityline-richardson-tx-2.jpg?t=p&p=1
| Unit | Price | Sq Ft | Availability |
|---|---|---|---|
| 2119A | $1,292 | 744 | Now |
| 1203B | $1,339 | 744 | Nov 9 |
| 2231B | $1,349 | 744 | Nov 20 |
A2
$1,358 - $1,369
1 Bed, 1 Bath, 714 Sq Ft
$100 deposit
https://imagescdn.homes.com/i2/M6aDWkb7aPXrKbsYrJQEj7sjDFUUKgN4h01D-6d3Kjw/116/the-standard-at-cityline-richardson-tx-3.jpg?p=1
| Unit | Price | Sq Ft | Availability |
|---|---|---|---|
| 1218A | $1,362 | 714 | Now |
| 1308A | $1,362 | 714 | Now |
| 1428A | $1,369 | 714 | Nov 2 |
A1B
$1,389
1 Bed, 1 Bath, 800 Sq Ft
$100 deposit
https://imagescdn.homes.com/i2/xUXY5O5vjN8VeLMrDLcX8bSLUZppXocbJacZTeYgSBc/116/the-standard-at-cityline-richardson-tx-8.jpg?t=p&p=1
| Unit | Price | Sq Ft | Availability |
|---|---|---|---|
| 1235A | $1,389 | 800 | Dec 31 |
A4
$1,463 - $1,673
1 Bed, 1 Bath, 931 Sq Ft
$100 deposit
https://imagescdn.homes.com/i2/WSpSvandrLiIxMkn4FHZUwm7W4hZDMllDozw_bwKzV0/116/the-standard-at-cityline-richardson-tx-4.jpg?t=p&p=1
| Unit | Price | Sq Ft | Availability |
|---|---|---|---|
| 1304A | $1,673 | 931 | Now |
| 1322A | $1,528 | 931 | Oct 26 |
| 1225A | $1,539 | 931 | Nov 15 |
2 Bedrooms
B3
$2,076 - $2,108
2 Beds, 2 Baths, 1,170 Sq Ft
$200 deposit
https://imagescdn.homes.com/i2/X8R2JwcycDqtDPRyKwa7N1m8zkY-MqkI26_KRwBmKWk/116/the-standard-at-cityline-richardson-tx-5.jpg?p=1
| Unit | Price | Sq Ft | Availability |
|---|---|---|---|
| 2301A | $2,108 | 1,170 | Now |
| 1201A | $2,076 | 1,170 | Dec 30 |
B2
$2,083 - $2,123
2 Beds, 2 Baths, 1,152 Sq Ft
$200 deposit
https://imagescdn.homes.com/i2/Htc2e5fG_F0ScPWYlC3BLn9U2HxmOwL-p_Mbj-09nVk/116/the-standard-at-cityline-richardson-tx-6.jpg?t=p&p=1
| Unit | Price | Sq Ft | Availability |
|---|---|---|---|
| 2141A | $2,083 | 1,152 | Now |
| 1333A | $2,123 | 1,152 | Now |
| 1226A | $2,123 | 1,152 | Now |
TH
$3,523
2 Beds, 4 Baths, 1,949 Sq Ft
$300 deposit
https://imagescdn.homes.com/i2/vG-169u4HIJqdgFEtliRqcaCD_DripRQ-TATkrr3leI/116/the-standard-at-cityline-richardson-tx-7.jpg?t=p&p=1
| Unit | Price | Sq Ft | Availability |
|---|---|---|---|
| 301 | $3,523 | 1,949 | Now |
Fees and Policies
The fees below are based on community-supplied data and may exclude additional fees and utilities. Use the Rent Estimate Calculator to determine your monthly and one-time costs based on your requirements.
One-Time Basics
Parking
Pets
Storage
Property Fee Disclaimer: Standard Security Deposit subject to change based on screening results; total security deposit(s) will not exceed any legal maximum. Resident may be responsible for maintaining insurance pursuant to the Lease. Some fees may not apply to apartment homes subject to an affordable program. Resident is responsible for damages that exceed ordinary wear and tear. Some items may be taxed under applicable law. This form does not modify the lease. Additional fees may apply in specific situations as detailed in the application and/or lease agreement, which can be requested prior to the application process. All fees are subject to the terms of the application and/or lease. Residents may be responsible for activating and maintaining utility services, including but not limited to electricity, water, gas, and internet, as specified in the lease agreement.
Map
- 1408 Stoneboro Ln
- 1424 Broadmoor Dr
- 1578 E Cityline Dr
- 3467 Foxboro Dr
- 216 High Brook Dr
- 233 Woodcrest Dr
- 238 High Brook Dr
- 237 Woodcrest Dr
- 311 Canyon Valley Dr
- 301 Ridgebriar Dr
- 2629 W Prairie Creek Dr
- 2810 Wren Ln
- 328 Ridgebriar Dr
- 2511 Cathedral Dr
- 3301 Wareham Cir
- 1202 Quill Dr
- 432 Texas Dr
- 407 Valley Cove Dr
- 404 Brook Glen Place
- Lot 2A 1 F Ave
- 1230 E Cityline Dr
- 1250 Hunt St
- 1250 State St
- 110 W Cityline Dr
- 3521 Wilshire
- 120 W Cityline Dr
- 2810 Routh Creek Pkwy
- 3520 Wilshire Way
- 2710 Routh Creek Pkwy
- 680 Executive Dr
- 2702 Foxboro Dr
- 1507 Broadmoor Dr
- 1507 Broadmoor Dr Unit ID1019485P
- 1514 Margate Ln
- 238 High Brook Dr
- 2625 Empire Dr
- 3601 Shire Blvd
- 700 W Plano Pkwy
- 2546 N Collins Blvd
- 2323 Plaza Blvd
