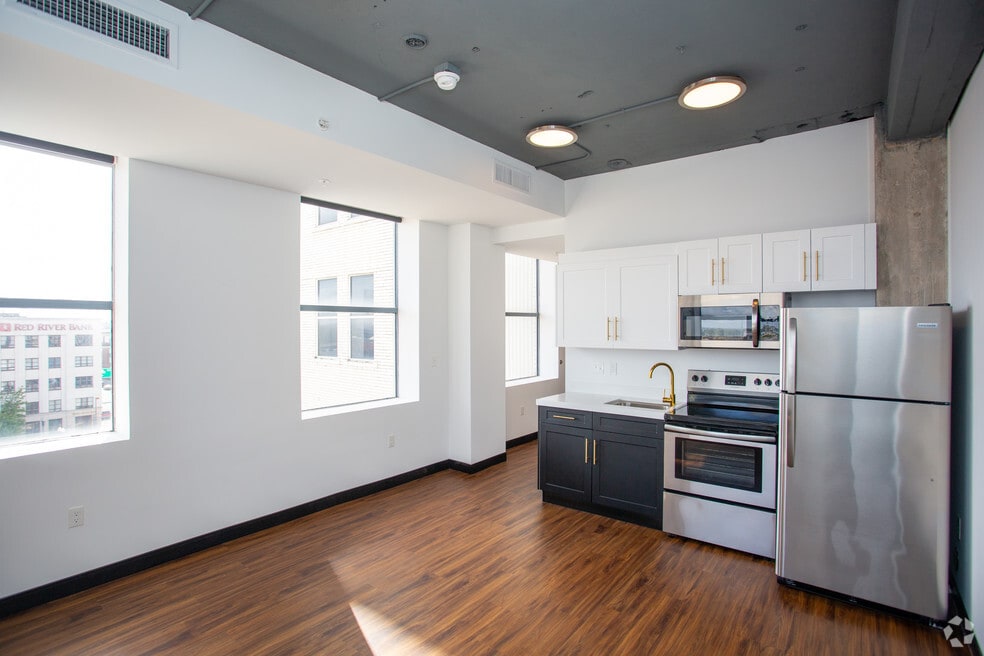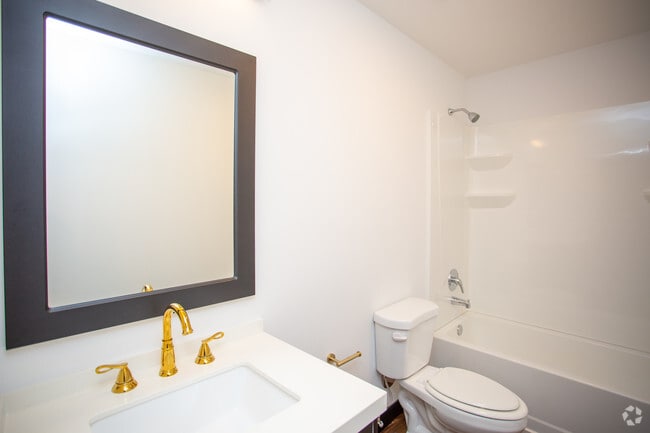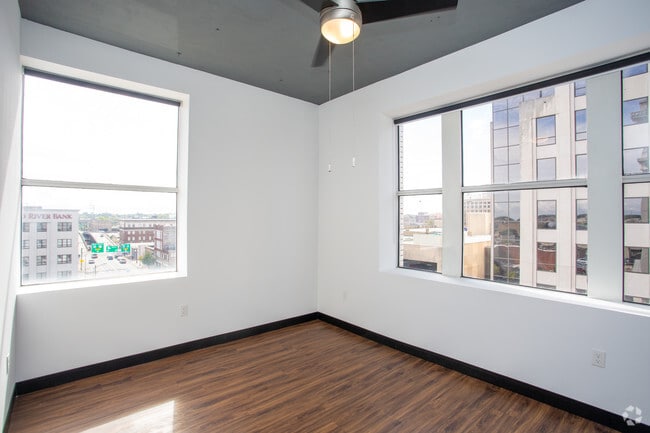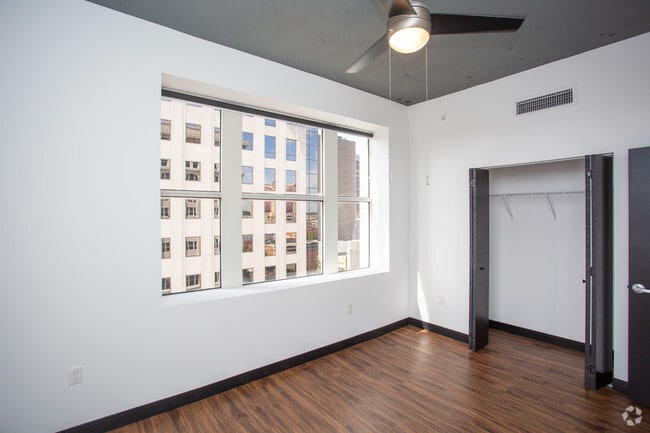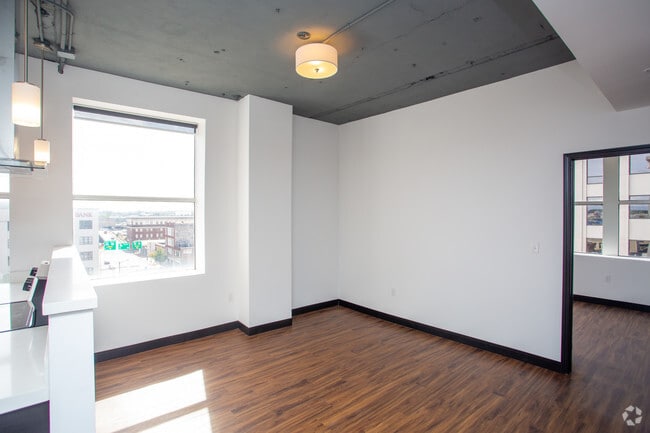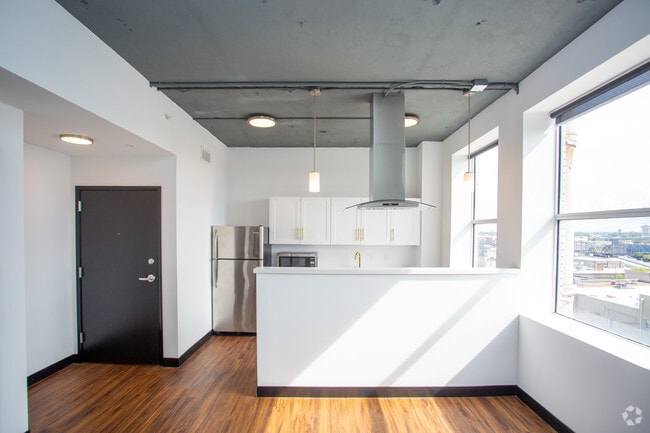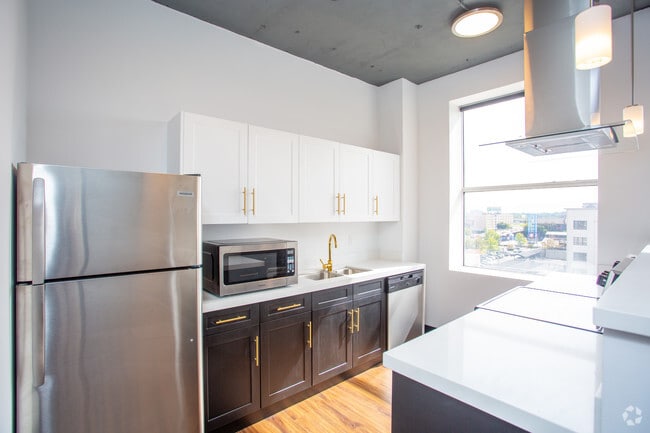About The Standard Downtown Lofts
Every loft has been thoughtfully designed and meticulously finished. With generous living space and polished, classic appeal, a loft at The Standard Downtown Lofts is waiting for you to add your own personal style to make it your own. Make your intimate, stylish home in this historic ten-story, seventy-two loft building.

Pricing and Floor Plans
1 Bedroom
Studio A
$895 - $1,163
1 Bed, 1 Bath, 334 Sq Ft
$300 deposit
/assets/images/102/property-no-image-available.png
| Unit | Price | Sq Ft | Availability |
|---|---|---|---|
| 701 | $895 | 334 | Now |
Studio B
$1,002 - $1,202
1 Bed, 1 Bath, 356 Sq Ft
$300 deposit
/assets/images/102/property-no-image-available.png
| Unit | Price | Sq Ft | Availability |
|---|---|---|---|
| 408 | $1,002 | 356 | Now |
| 308 | $1,002 | 356 | Now |
2 Bedrooms
A2
$1,502 - $1,802
2 Beds, 2 Baths, 811 Sq Ft
$400 deposit
https://imagescdn.homes.com/i2/9FYPl6Yjzg8ygPxgV4HkR0wUTHrVJDc8QhwrChCaQNg/116/the-standard-downtown-lofts-shreveport-la-3.jpg?p=1
| Unit | Price | Sq Ft | Availability |
|---|---|---|---|
| 505 | $1,502 | 811 | Now |
| 405 | $1,502 | 811 | Now |
| 805 | $1,502 | 811 | Now |
B2
$1,502 - $1,802
2 Beds, 2 Baths, 837 Sq Ft
$400 deposit
https://imagescdn.homes.com/i2/mAVEx5JoxIW75j6USV1V2daR1IEZRG8owD3IocZUmrQ/116/the-standard-downtown-lofts-shreveport-la-4.jpg?p=1
| Unit | Price | Sq Ft | Availability |
|---|---|---|---|
| 407 | $1,502 | 837 | Now |
| 307 | $1,502 | 837 | Now |
| 707 | $1,502 | 837 | Dec 5 |
Fees and Policies
The fees below are based on community-supplied data and may exclude additional fees and utilities. Use the Rent Estimate Calculator to determine your monthly and one-time costs based on your requirements.
Utilities And Essentials
One-Time Basics
Parking
Pets
Property Fee Disclaimer: Standard Security Deposit subject to change based on screening results; total security deposit(s) will not exceed any legal maximum. Resident may be responsible for maintaining insurance pursuant to the Lease. Some fees may not apply to apartment homes subject to an affordable program. Resident is responsible for damages that exceed ordinary wear and tear. Some items may be taxed under applicable law. This form does not modify the lease. Additional fees may apply in specific situations as detailed in the application and/or lease agreement, which can be requested prior to the application process. All fees are subject to the terms of the application and/or lease. Residents may be responsible for activating and maintaining utility services, including but not limited to electricity, water, gas, and internet, as specified in the lease agreement.
Map
- 114 Texas St
- 229 Milam St Unit 42
- 229 Milam St Unit 45
- 730, Lot 22 Fannin St
- 730, Lot 19 Fannin St
- 724, Lot 20 Fannin St
- 724 Lot 18 Fannin St
- 719, Lot11 Caddo St
- 707, Lot 15 Caddo St
- 1535 Market St
- 0 Hwy 1 Unit 20326562
- 622 Euclid St
- 1111 View St
- 1205 W 2nd St
- 0 Silver Point Dr Unit 3 20803133
- 0 Silver Point Dr Unit 11 20803059
- 0 Silver Point Dr Unit 7 20803008
- 0 Silver Point Dr Unit 5A 20802976
- 0 Silver Point Dr Unit 4 20796401
- 501 Ogilive
- 719 Edwards St
- 711 Milam St
- 1041 Caddo St
- 1414 Highland Ave
- 106 E Egan St
- 1846 Fairfield Ave
- 707 Olive St Unit 713
- 1820 E Texas St
- 100 Crossroads Blvd
- 3730 Fairfield Ave Unit 264
- 2611 Dillard St
- 2000 Old Minden Rd
- 1424 Madison Ave
- 639 Riverscape Dr
- 2712 Ashton St
- 400 Preston Blvd
- 2201 Loreco St
- 2020 N Hearne Ave
- 1535 River Parkway Blvd
- 2230 Darien St
