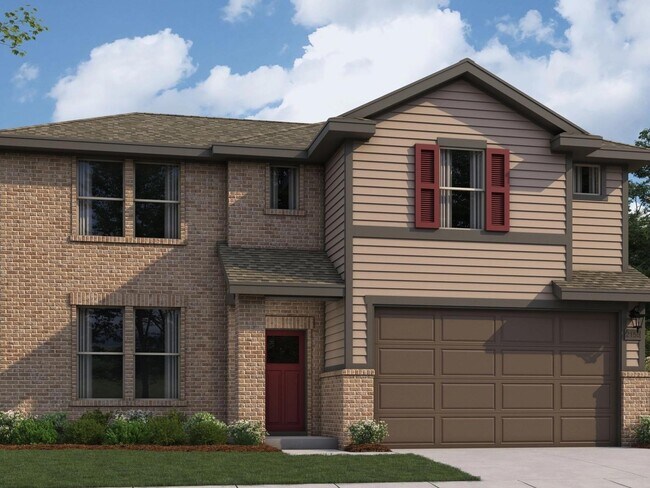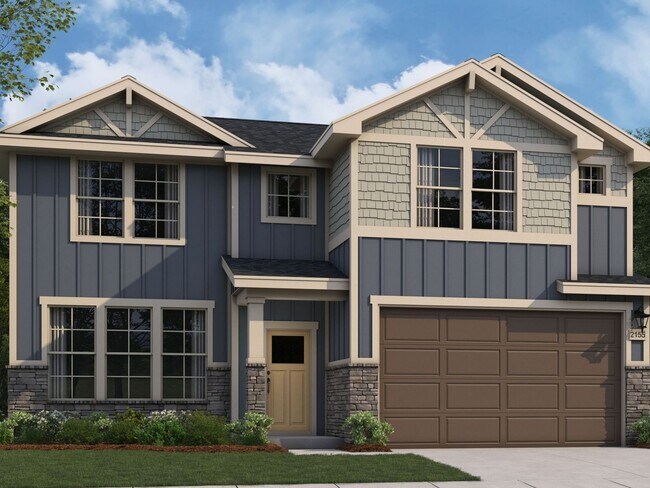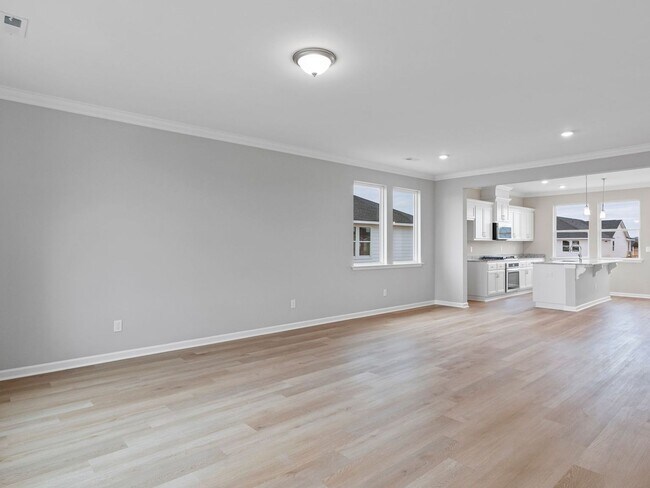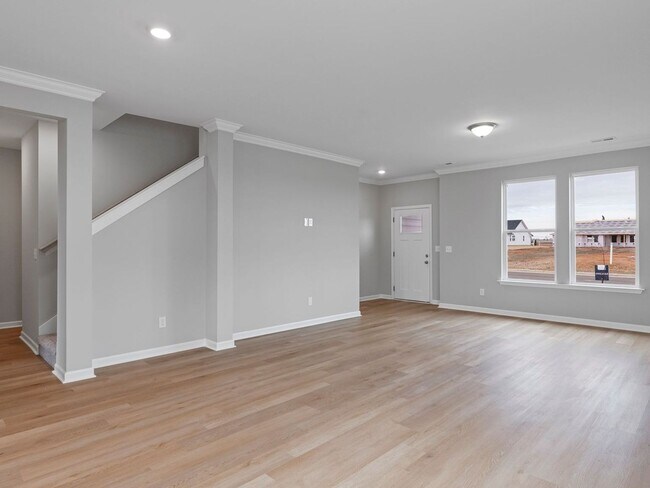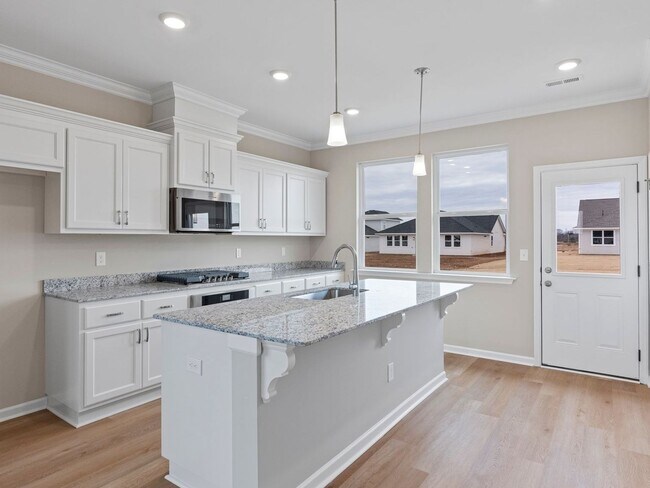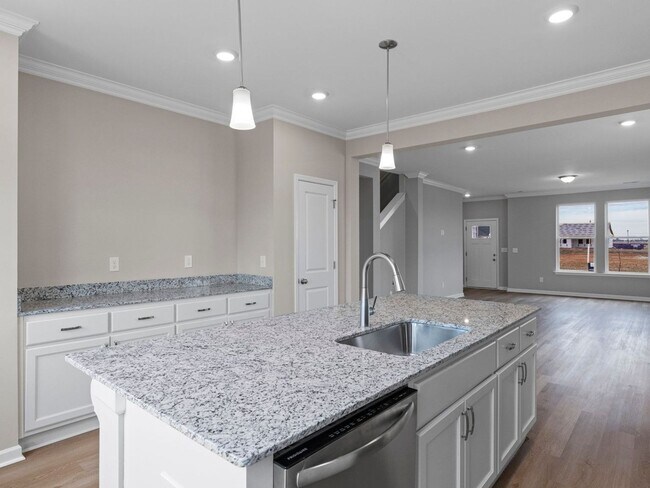
Estimated payment starting at $2,074/month
Total Views
218
4
Beds
2.5
Baths
2,155
Sq Ft
$153
Price per Sq Ft
Highlights
- New Construction
- Primary Bedroom Suite
- No HOA
- Perry Middle School Rated A-
- Mud Room
- Stainless Steel Appliances
About This Floor Plan
Welcome to the Stella, your two-story home that has it all. The main living area of the Stella features an open concept kitchen, dining, and family room. The kitchen is thoughtfully designed to bring the whole family together, with an oversized island, two large walls of cabinets, and two pantries. The luxurious primary suite offers a true retreat in the home with double windows looking out at the backyard and a spacious primary bath with plenty of natural light and an oversized walk in closet. Head upstairs and you’ll find a flexible living space that can fit up to 3 bedrooms. Our suite of options also allows you to upgrade what matters to you most.
Sales Office
Hours
| Monday - Tuesday |
Closed
|
| Wednesday - Saturday |
10:00 AM - 5:00 PM
|
| Sunday |
1:00 PM - 5:00 PM
|
Sales Team
Jennifer Ring
Laura Kowski
Office Address
102 Ivy Glen Dr
Perry, GA 31069
Home Details
Home Type
- Single Family
Parking
- 2 Car Attached Garage
- Front Facing Garage
Taxes
- No Special Tax
Home Design
- New Construction
Interior Spaces
- 2,155 Sq Ft Home
- 2-Story Property
- Mud Room
- Family Room
- Dining Area
Kitchen
- Built-In Range
- Built-In Microwave
- Dishwasher
- Stainless Steel Appliances
- Kitchen Island
- Disposal
Bedrooms and Bathrooms
- 4 Bedrooms
- Primary Bedroom Suite
- Walk-In Closet
- Powder Room
- Primary bathroom on main floor
- Dual Vanity Sinks in Primary Bathroom
- Private Water Closet
- Walk-in Shower
Laundry
- Laundry Room
- Washer and Dryer Hookup
Outdoor Features
- Front Porch
Community Details
- No Home Owners Association
Map
Other Plans in Ivy Glen
About the Builder
At Evermore Homes, they know their work will shape communities and impact generations. They approach each day feeling the weight of that responsibility and the warm confidence of fulfillment. Evermore Homes consider themselves fortunate to be Homebuilders, community shapers, and dream makers. They know what they build for.
The homes and communities they build are inviting canvases for the lives that will be lived within them. Evermore Homes builds for the holidays when families gather and recipes are taught to the next generation. They build for crisp fall mornings when children board the school bus where no homes once stood. They build for backyard barbecues with loved ones and front porch greetings with dear friends. The homes and communities are built for you and the life you’ll live within them.
Nearby Homes
- Ivy Glen
- Remington Chase
- 226 Obsidian Dr
- 112 Lighterknot Trail
- The Orchard
- 108 Lighterknot Trail
- 118 Constance Ct
- 117 Constance Ct
- 522 New Hope Dr
- 507 New Hope Dr
- 503 New Hope Dr
- 520 New Hope Dr
- 509 New Hope Dr
- 1802 Houston Lake Rd
- The Encore - Single-Family
- The Encore - Townhomes
- 108 Pridgen Pass
- 106 Pridgen Pass
- 463 Arena Rd
- 903 Massee Ln
Your Personal Tour Guide
Ask me questions while you tour the home.

