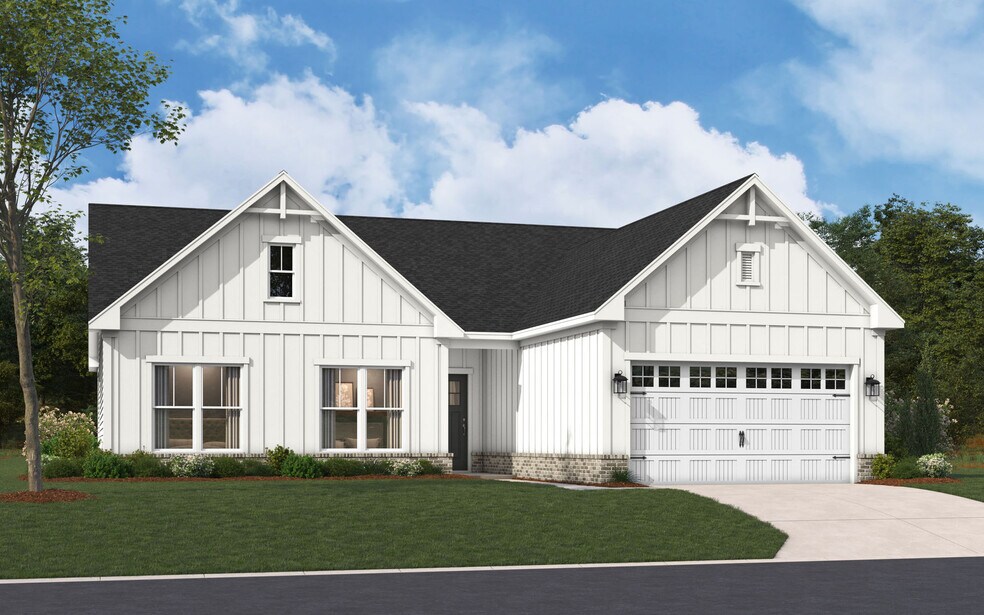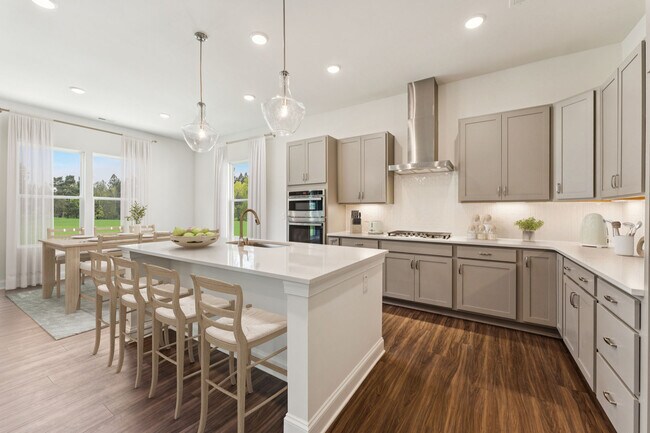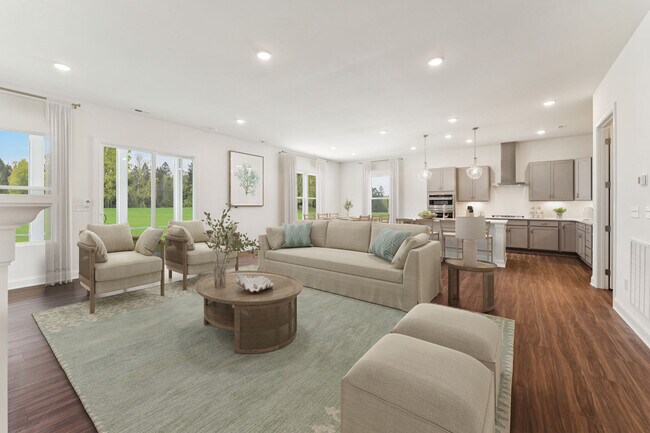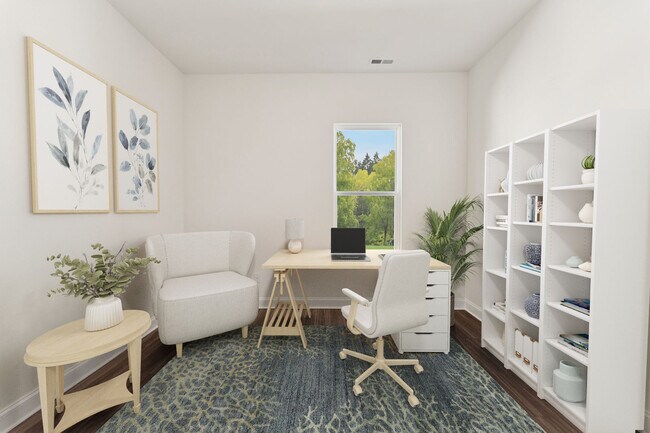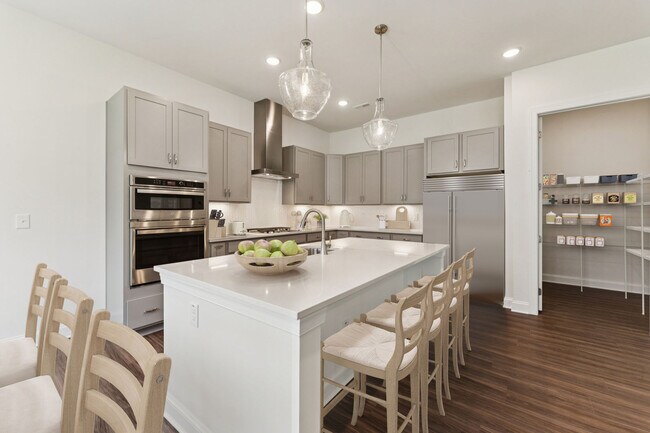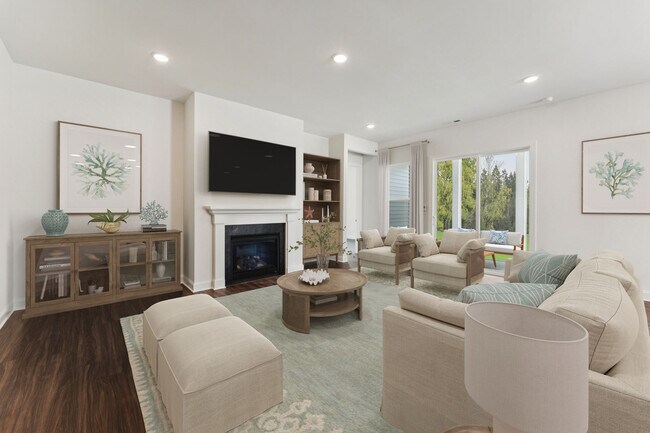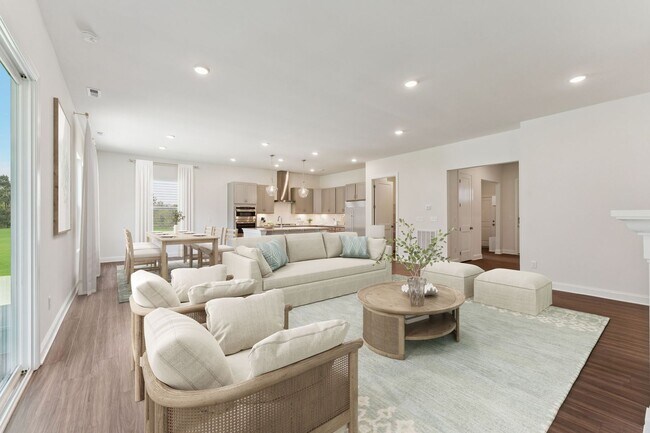
Estimated payment starting at $3,894/month
Highlights
- New Construction
- High Ceiling
- Home Office
- Southport Elementary School Rated 9+
- Lawn
- Breakfast Area or Nook
About This Floor Plan
The Summit floor plan by Stanley Martin offers a smart, single-level layout that blends comfort with modern style. With 3-4 bedrooms, 2 full baths, and flexible living spaces, this home fits your lifestyle- whether you're hosting friends or savoring quiet mornings. At the front of the home, two secondary bedrooms share a full bath, making the perfect setup for guests or hobbies. Across the foyer, the flex room provides a quiet spot to focus, create, or simply unwind. On select homesites, this space can be turned into a private study or bedroom. The heart of the home is open and inviting: a gourmet kitchen with a large island and generous walk-in pantry flows effortlessly into the family room with fireplace and light-filled breakfast area. Just off the main living space, a rear patio invites you to relax or entertain outdoors. Additional options include a sunroom or covered patio. Tucked into the rear corner of the home, the primary suite is a peaceful escape with a spa-inspired bath and a large walk-in closet offering plenty of storage. Select homesites feature an upper level including a loft with a bedroom and full bath - plenty of space for everyone to spread out.
Sales Office
| Monday |
Closed
|
| Tuesday |
Closed
|
| Wednesday |
10:00 AM - 5:00 PM
|
| Thursday |
10:00 AM - 5:00 PM
|
| Friday |
10:00 AM - 5:00 PM
|
| Saturday |
10:00 AM - 5:00 PM
|
| Sunday |
12:00 PM - 5:00 PM
|
Home Details
Home Type
- Single Family
Lot Details
- Lawn
HOA Fees
- $185 Monthly HOA Fees
Parking
- 2 Car Attached Garage
- Front Facing Garage
Home Design
- New Construction
Interior Spaces
- 1-Story Property
- High Ceiling
- Fireplace
- Family Room
- Combination Kitchen and Dining Room
- Home Office
Kitchen
- Breakfast Area or Nook
- Eat-In Kitchen
- Breakfast Bar
- Walk-In Pantry
- Built-In Oven
- Cooktop
- Built-In Microwave
- Dishwasher
- Kitchen Island
- Disposal
- Kitchen Fixtures
Bedrooms and Bathrooms
- 3 Bedrooms
- Walk-In Closet
- Powder Room
- 2 Full Bathrooms
- Primary bathroom on main floor
- Secondary Bathroom Double Sinks
- Dual Vanity Sinks in Primary Bathroom
- Private Water Closet
- Bathroom Fixtures
- Bathtub with Shower
- Walk-in Shower
Laundry
- Laundry Room
- Laundry on main level
- Washer and Dryer Hookup
Outdoor Features
- Screened Patio
- Front Porch
Utilities
- Central Heating and Cooling System
- High Speed Internet
- Cable TV Available
Community Details
Overview
- Association fees include lawnmaintenance
Recreation
- Trails
Map
Other Plans in Waters at Southport
About the Builder
- Waters at Southport
- 306 N Fodale Ave
- 1.12 Ac Jabbertown Rd
- 717 E Moore St
- 716 N Atlantic Ave
- 305 Fire Fly SE
- 301 Fire Fly Ln
- 202 Fire Fly Ln
- 411 Fire Fly Ln
- 1676 N Howe St
- 207 Rosco
- 538 Jabbertown Rd
- L-7 Jabbertown Rd
- Lot 5a N Caswell Ave
- 29 N Caswell Ave
- 205 W Leonard St
- Lot 5b Hankinsville Rd
- Lot 8 Clarendon Ave
- Tr-1 W 9th St
- Tr-2 W 9th St
