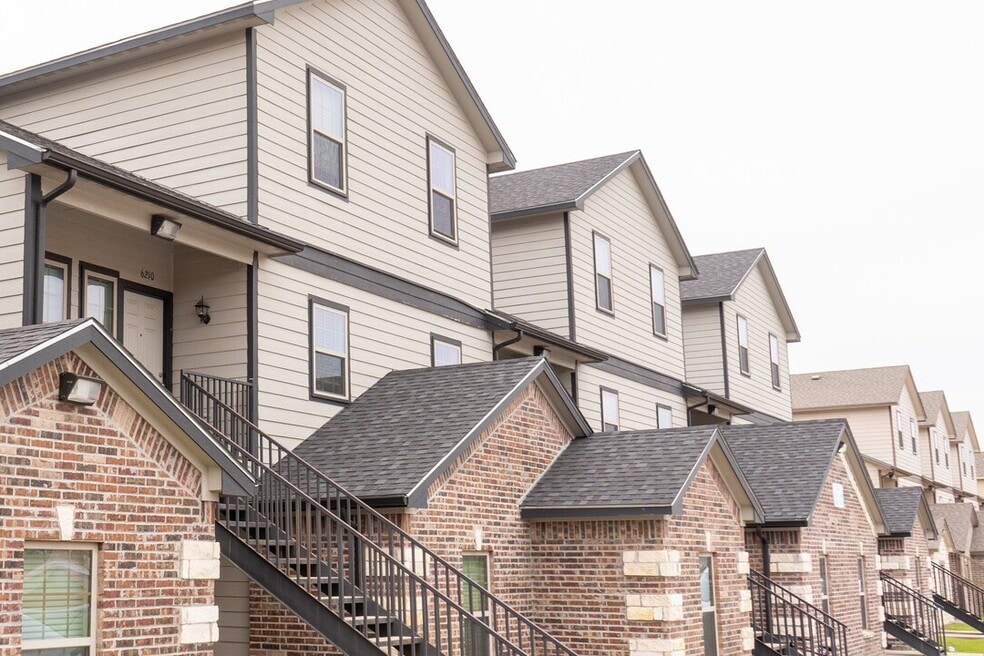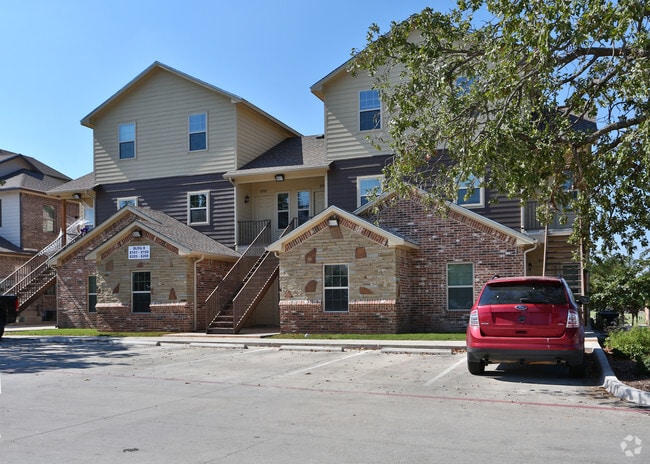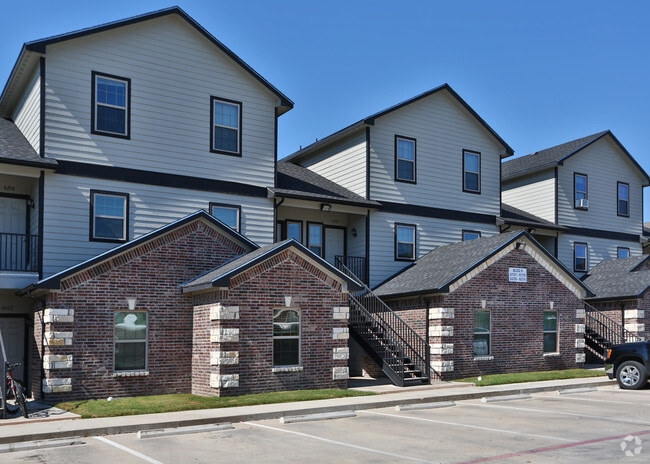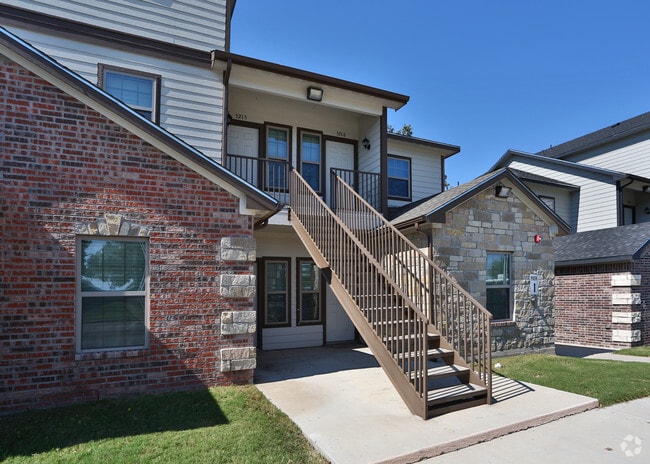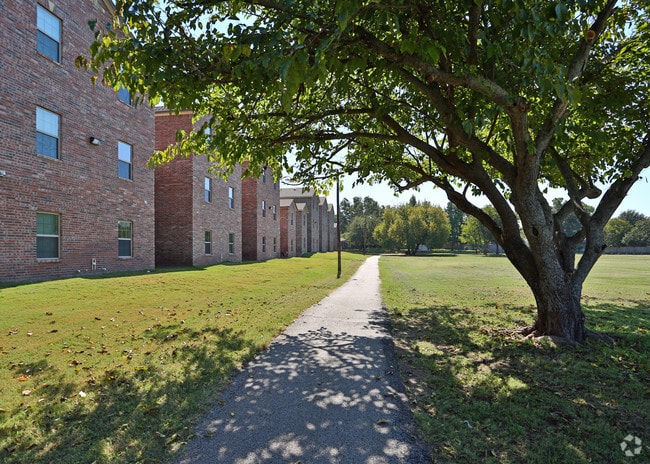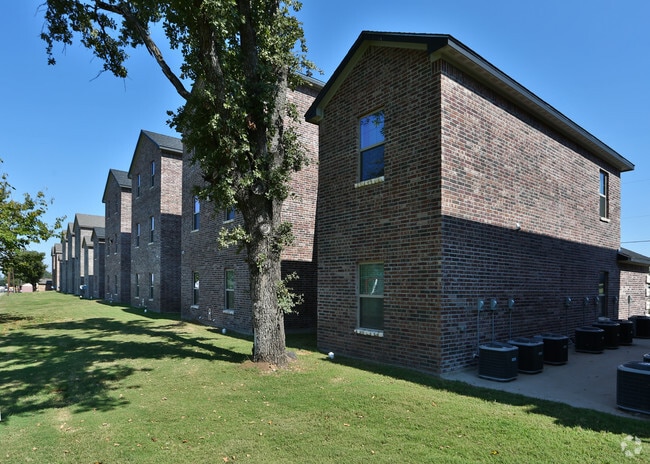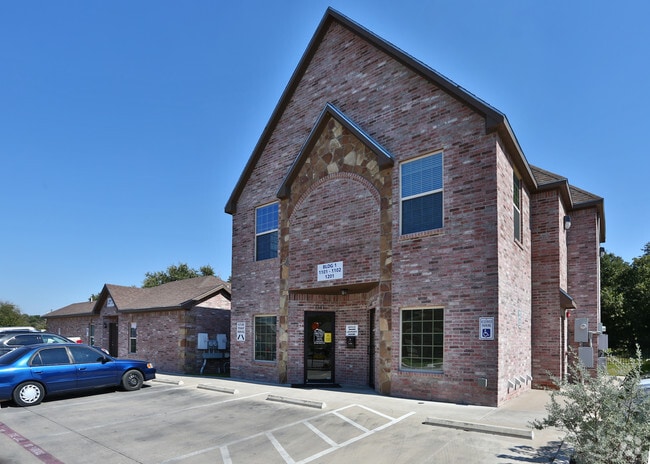About The Summit
A place for EVERYONE in Stephenville! The Summit offers luxury apartment homes with features such as granite counter tops, custom cabinetry, on-site storage, and thoughtful closet space. Our on-site management team is here for you & ready to help you find a place you love to call home! Walking distance from Tarleton, and a park for your back yard. We also offer properties at Graham Street, Riverside Townhomes, Elm Street, Ben Hogan, Long Street and Oak Tree East.

Pricing and Floor Plans
1 Bedroom
1 Bedroom & 1 Bath
$995 - $1,050
1 Bed, 1 Bath, 570 Sq Ft
/assets/images/102/property-no-image-available.png
| Unit | Price | Sq Ft | Availability |
|---|---|---|---|
| -- | $995 | 570 | Now |
2 Bedrooms
2 Bedroom & 1 Bath
$1,095 - $1,200
2 Beds, 1 Bath, 715 Sq Ft
$600 deposit
/assets/images/102/property-no-image-available.png
| Unit | Price | Sq Ft | Availability |
|---|---|---|---|
| -- | $1,095 | 715 | Now |
2 Bedroom & 2 Bath
$1,150 - $1,250
2 Beds, 2 Baths, 775 Sq Ft
$600 deposit
/assets/images/102/property-no-image-available.png
| Unit | Price | Sq Ft | Availability |
|---|---|---|---|
| -- | $1,150 | 775 | Now |
3 Bedrooms
3 bed 2 bath
$1,350 - $1,550
3 Beds, 2 Baths, 1,100 Sq Ft
$700 deposit
/assets/images/102/property-no-image-available.png
| Unit | Price | Sq Ft | Availability |
|---|---|---|---|
| -- | $1,350 | 1,100 | Now |
Fees and Policies
The fees below are based on community-supplied data and may exclude additional fees and utilities.One-Time Basics
Property Fee Disclaimer: Standard Security Deposit subject to change based on screening results; total security deposit(s) will not exceed any legal maximum. Resident may be responsible for maintaining insurance pursuant to the Lease. Some fees may not apply to apartment homes subject to an affordable program. Resident is responsible for damages that exceed ordinary wear and tear. Some items may be taxed under applicable law. This form does not modify the lease. Additional fees may apply in specific situations as detailed in the application and/or lease agreement, which can be requested prior to the application process. All fees are subject to the terms of the application and/or lease. Residents may be responsible for activating and maintaining utility services, including but not limited to electricity, water, gas, and internet, as specified in the lease agreement.
Map
- 2131 N Woodland St
- 1447 W Lingleville Rd
- 220 Davis Ave
- 1302 N Cleveland Ave
- 0 Northwest Loop
- 5410 Buffalo Ridge Dr Unit L
- 5410 Buffalo Ridge Dr
- 500 Moonlight Trail
- 2020 Crestridge St
- 385 Private Road 1733
- 15523 Farm To Market 8
- 1360 N Charlotte Ave
- TBD W Lingleville Rd
- 1223 Mockingbird St
- 708 Prairie Wind Blvd
- 203 Moonlight Trail
- 305 Cactus Valley
- 1169 W Park St
- TBD Adobe Dr Unit 71
- TBD Adobe Dr Unit 78
- 1650 W Lingleville Rd
- 1241 N Wildwood Dr
- 2249 Northwest Loop
- 100 Bluebonnet St
- 2251 W Lingleville Rd
- 220 Moonlight Trail
- 1065 W Pecan St
- 981 W Oak St
- 939 W Frey St
- 106 Linda Ln
- 791 N Clinton St
- 190 N Saint Felix St
- 2290 W Tarleton St Unit 105
- 2334 W Denman St
- 852 W Vanderbilt St Unit 1102
- 1021 W Green St
- 1136 W Washington Ave
- 525 W Collins St
- 290 S Mcilhaney St Unit 1102
- 1540 W Long St
