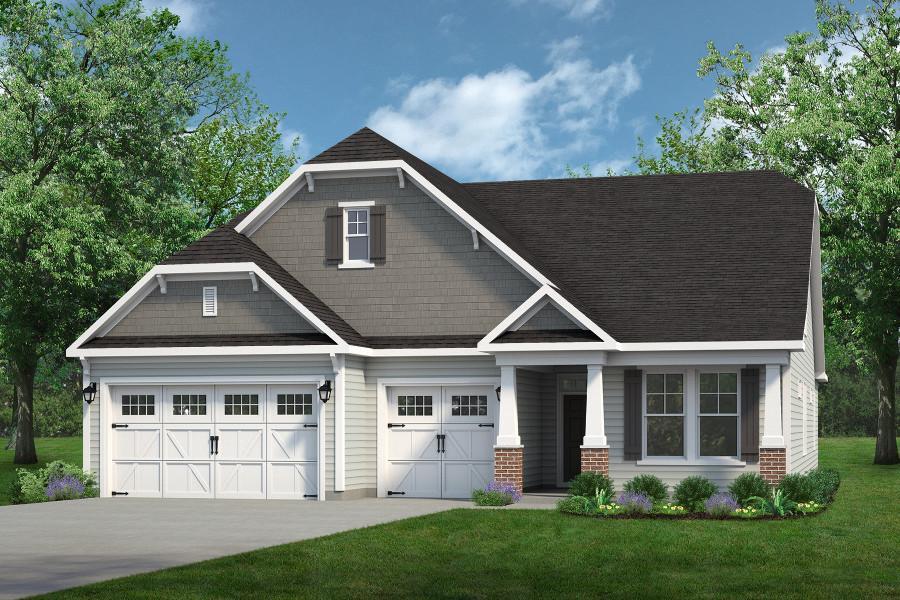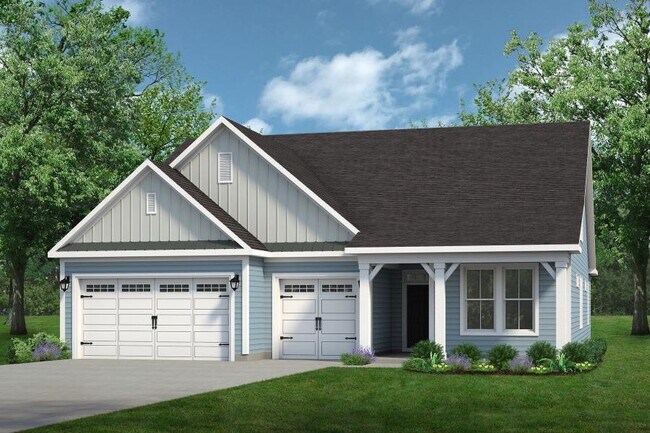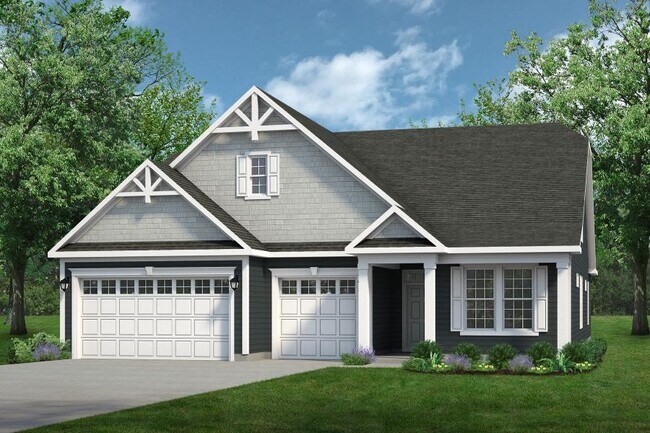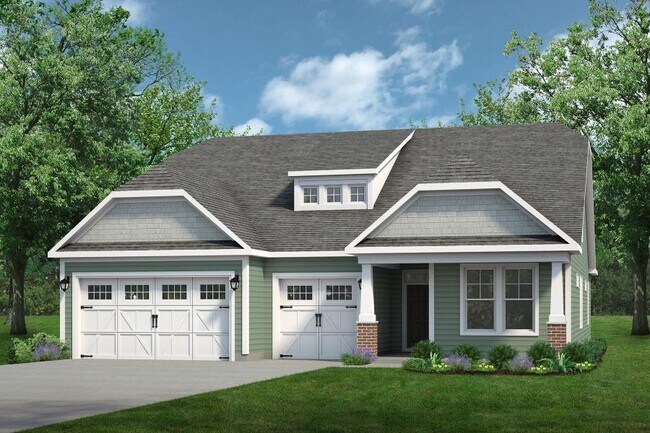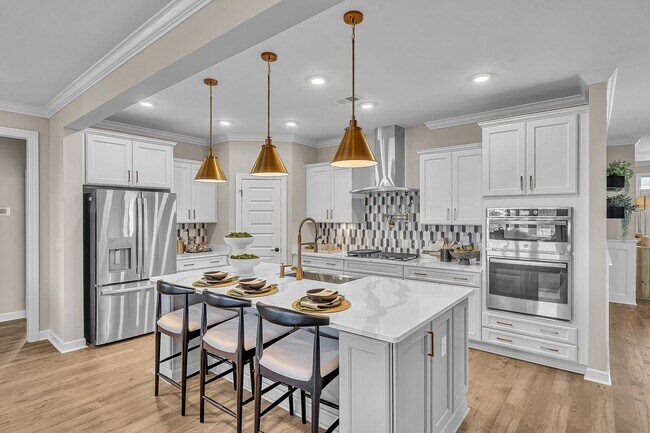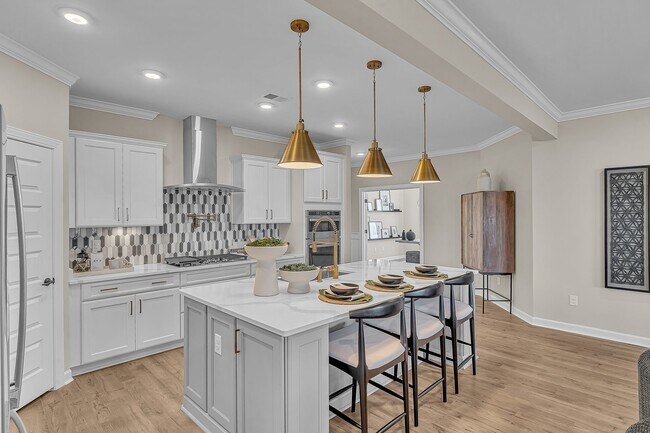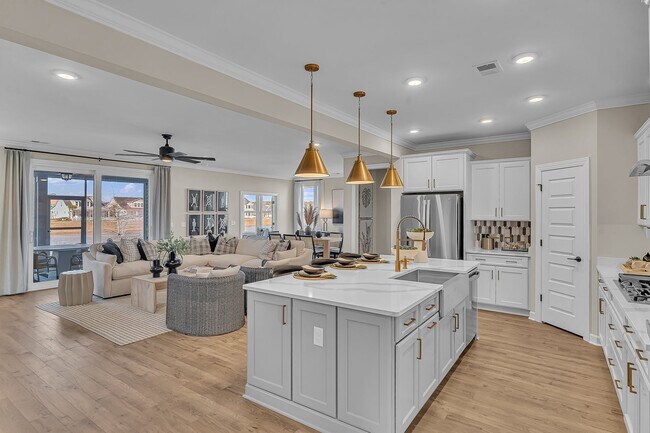
Estimated payment starting at $3,135/month
Highlights
- Fitness Center
- New Construction
- Community Lake
- Waterway Elementary School Rated A-
- Primary Bedroom Suite
- Clubhouse
About This Floor Plan
The Surfrider plan offers the comforts of your home in a cozy package, complete with all the thoughtful details you would expect in a home from Chesapeake Homes. This home offers up to 3,383 square feet of living space. Living is easy in The Surfrider’s open concept living space. The rear-covered porch can become an extension of your great room, with the sliding glass doors that will lead you outside to enjoy the seasonal weather year-round. The great room, open kitchen, and dining area flow seamlessly from one room to the next. With the option to upgrade your kitchen space with optional double wall ovens and a large center island, your gourmet kitchen will truly enhance the heart of the home. And finally, delight in the architectural details that will set your home apart with beautifully proportioned windows and trim work that quietly impress. You also have the option to add a second floor with a spacious loft, additional bedroom and a full bath. Utilize this space for guests to have their own private oasis. The Surfrider could be exactly what you are looking for in your next home. Schedule your appointment today!
Sales Office
| Monday - Saturday |
10:00 AM - 5:00 PM
|
| Sunday |
12:00 PM - 5:00 PM
|
Home Details
Home Type
- Single Family
Parking
- 3 Car Attached Garage
- Front Facing Garage
Home Design
- New Construction
Interior Spaces
- 1-Story Property
- Tray Ceiling
- Recessed Lighting
- Great Room
- Combination Kitchen and Dining Room
- Luxury Vinyl Plank Tile Flooring
Kitchen
- Eat-In Kitchen
- Breakfast Bar
- Double Oven
- Built-In Microwave
- Dishwasher
- Kitchen Island
Bedrooms and Bathrooms
- 3 Bedrooms
- Primary Bedroom Suite
- Walk-In Closet
- 3 Full Bathrooms
- Primary bathroom on main floor
- Double Vanity
- Private Water Closet
- Bathtub with Shower
- Walk-in Shower
Laundry
- Laundry Room
- Laundry on main level
- Washer and Dryer Hookup
Outdoor Features
- Covered Patio or Porch
Utilities
- Central Heating and Cooling System
- High Speed Internet
- Cable TV Available
Community Details
Overview
- Community Lake
Amenities
- Outdoor Cooking Area
- Community Garden
- Community Fire Pit
- Clubhouse
Recreation
- Pickleball Courts
- Bocce Ball Court
- Fitness Center
- Community Pool
- Trails
Map
Other Plans in Bridgewater - Bridgewater - Waterside Village
About the Builder
- Bridgewater - Waterside Village
- 5001 Cambria Ct
- 712 St Vincent Loop Unit Lot 164 - Waterside
- 1008 Menorca Ct Unit 9
- 1020 Menorca Ct Unit 7
- 1004 Menorca Ct Unit 10
- 1527 Breakwater Dr
- TBD Highway 17
- Tract 1 Highway 9
- 1535 Breakwater Dr
- 1547 Breakwater Dr
- 1011 Menorca Ct Unit 4
- 1551 Breakwater Dr
- 2235 Seagrape Dr
- 1013 Menorca Ct Unit 5
- 1571 Breakwater Dr
- 1017 Menorca Ct Unit 6
- 1001 Menorca Ct Unit 1
- Bridgewater - Shorehaven Village
- 4183 Golf Ave
