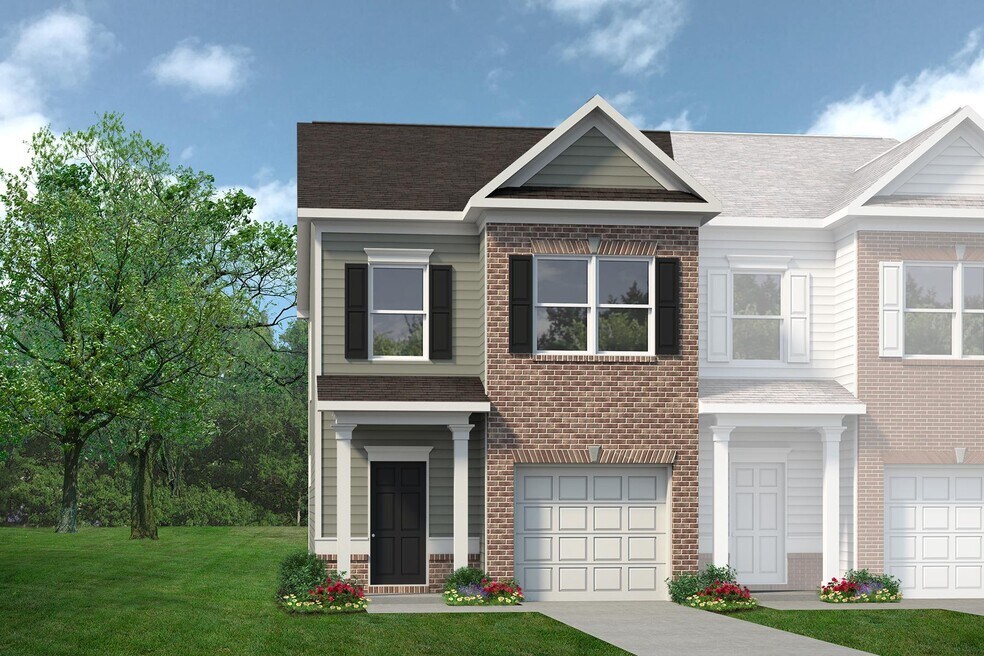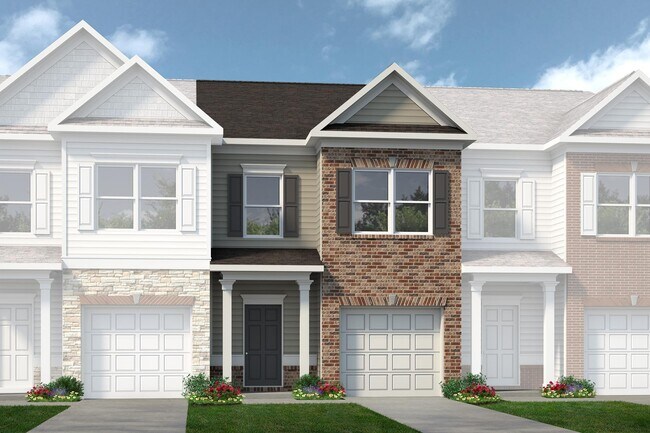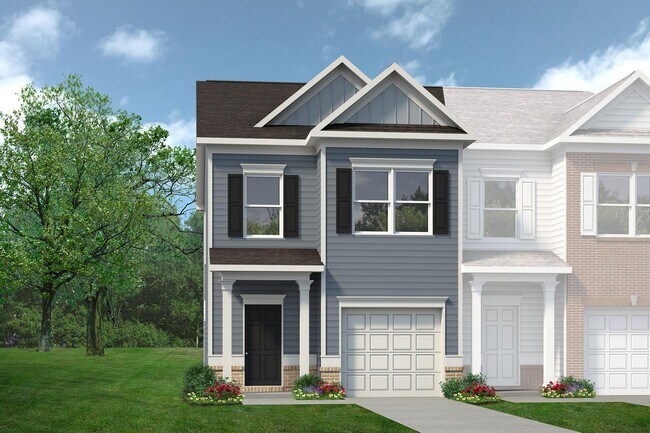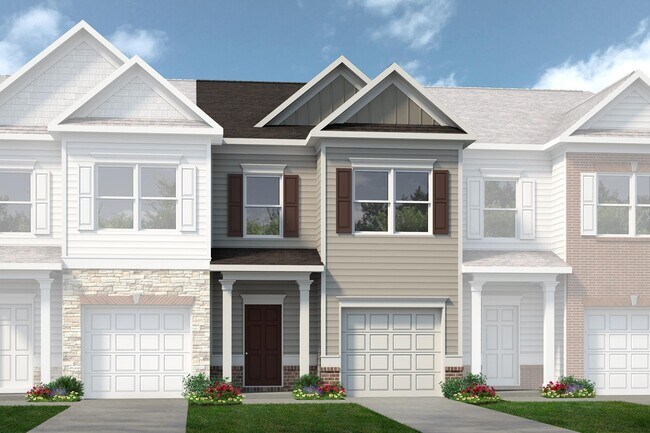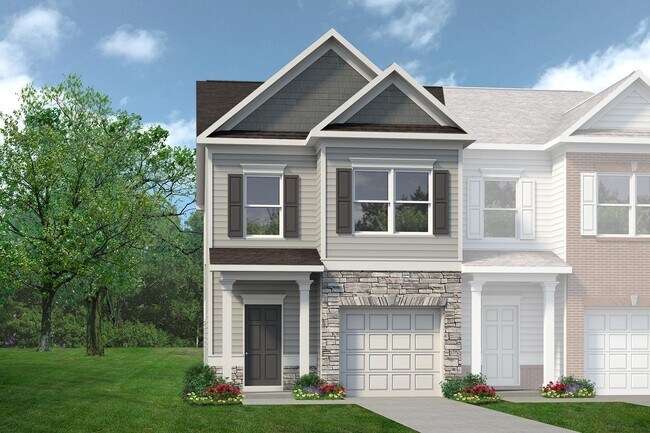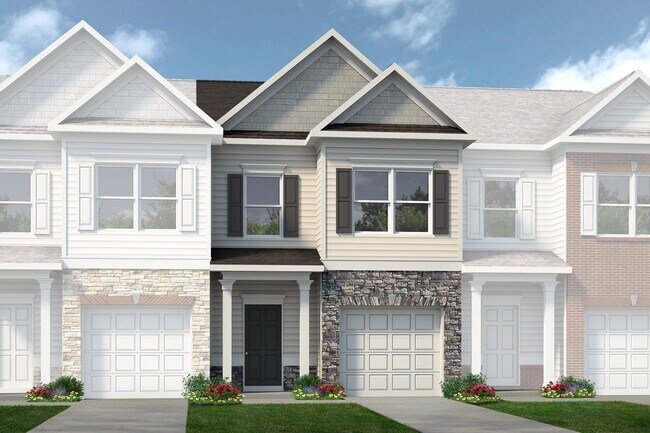
Estimated payment starting at $1,692/month
Total Views
5,184
3
Beds
2.5
Baths
1,629
Sq Ft
$157
Price per Sq Ft
Highlights
- Community Cabanas
- Primary Bedroom Suite
- Breakfast Area or Nook
- New Construction
- Covered Patio or Porch
- Walk-In Pantry
About This Floor Plan
The Suwanee is a perfect example of low-maintenance living. The open-concept floor plan features an island kitchen and combined family dining space. Upstairs, you'll find a spacious landing area, a large laundry room, a generous owner's suite, and two additional bedrooms.
Sales Office
Hours
| Monday - Tuesday |
10:00 AM - 5:00 PM
|
| Wednesday |
12:00 PM - 5:00 PM
|
| Thursday - Saturday |
10:00 AM - 5:00 PM
|
| Sunday |
12:00 PM - 5:00 PM
|
Sales Team
Pete Miller
Connie Dean
Office Address
100 Centre
Cartersville, GA 30120
Driving Directions
Townhouse Details
Home Type
- Townhome
HOA Fees
- $105 Monthly HOA Fees
Parking
- 1 Car Attached Garage
- Front Facing Garage
Home Design
- New Construction
Interior Spaces
- 1,629 Sq Ft Home
- 2-Story Property
- Formal Entry
- Family Room
- Dining Room
Kitchen
- Breakfast Area or Nook
- Eat-In Kitchen
- Walk-In Pantry
- Kitchen Island
Bedrooms and Bathrooms
- 3 Bedrooms
- Primary Bedroom Suite
- Walk-In Closet
- Powder Room
- Private Water Closet
- Bathtub with Shower
Laundry
- Laundry Room
- Laundry on upper level
Outdoor Features
- Covered Patio or Porch
Community Details
Recreation
- Community Cabanas
- Community Pool
Map
Other Plans in Fairington
About the Builder
Based in Woodstock, GA, Smith Douglas Homes is the 5th largest homebuilder in the Atlanta market and one of the largest private homebuilders in the Southeast, closing 1,477 new homes in 2019. Recognized as one of the top 10 fastest growing private homebuilders, Smith Douglas Homes is currently ranked #39 on the Builder 100 List. Widely known for its operational efficiency, Smith Douglas delivers a high quality, value-oriented home along with unprecedented choice. The Company, founded in 2008, is focused on buyers looking to purchase a new home priced below the FHA loan limit in the metro areas of Atlanta, Raleigh, Charlotte, Huntsville, Nashville and Birmingham.
Nearby Homes
- Fairington
- 0 Highway 411 Unit 14214387
- 650 Kingston Hwy
- 0 Shaw St Unit 10646705
- 0 Shaw St Unit 7683825
- Kingston Park
- 40 Branson Mill Dr NW
- 145 McTier Cir NW
- 47 Wayland Cir NW
- 2396 Joe Frank Harris Pkwy NW
- 337 Mac Johnson Rd NW
- 20 Branson Mill Dr NW
- 456 Hall Station Rd
- 655 Hall Station Rd
- 462 Hall Station Rd
- 458 Hall Station Rd
- 36 Johnston Row NW
- 0 Kingston Hwy Unit 10678581
- 0 Mac Johnson Rd NW Unit 7616934
- 17 Wendover Dr
