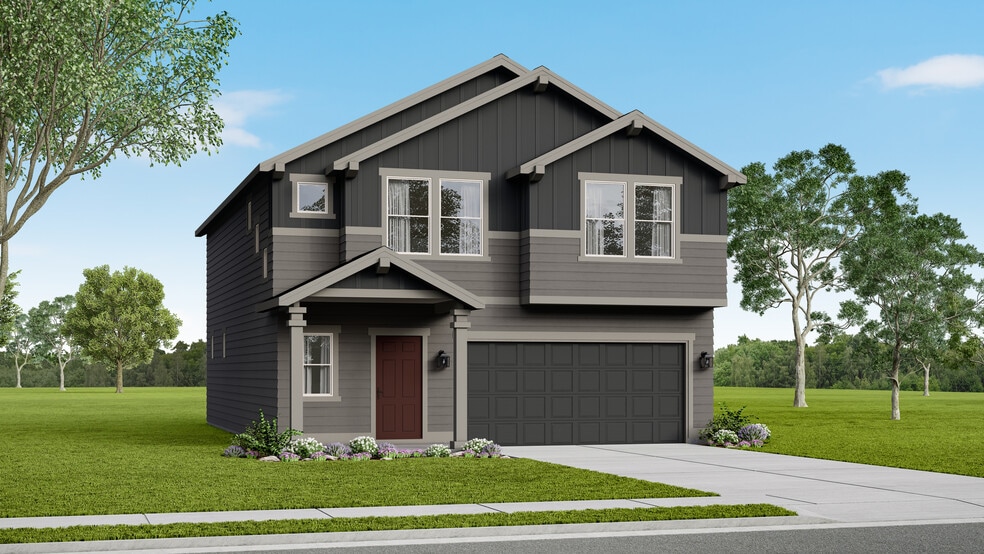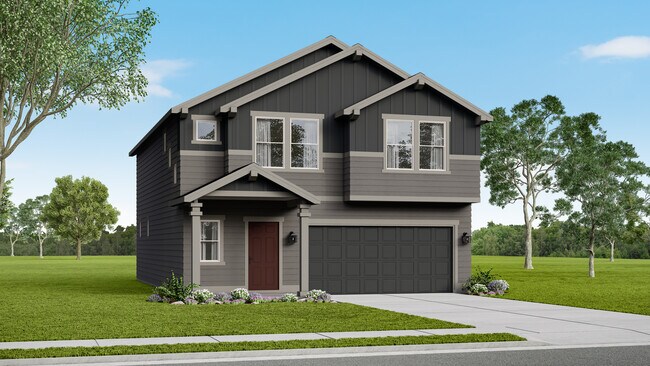
Estimated payment starting at $2,987/month
Highlights
- New Construction
- Loft
- Lawn
- Primary Bedroom Suite
- Great Room
- Walk-In Pantry
About This Floor Plan
The 2250 square foot stylish and versatile two-story Talent is a plan designed to fulfill all of your "must-haves." The first floor features a wonderfully open kitchen with dining area and great space, which is the perfect place for entertainment or relaxation. Upstairs is home to the spacious bedrooms, laundry room, and an extra full bathroom. The main suite has an oversized closet and en suite bathroom complete with double vanity. The rest of the upper level contains a multipurpose loft area, which can be converted to a den or fourth bedroom. With all of this, plus plenty of storage solutions, the Talent offers style, function and space in a modest package. Photos and floorplan are of a similar home. Upgrades and selections shown may vary. Contact Agent for specific details.
Builder Incentives
Year End Savings Event Happening Now!
Sales Office
| Monday |
12:00 PM - 6:00 PM
|
| Tuesday - Wednesday |
11:00 AM - 6:00 PM
|
| Thursday - Friday |
Closed
|
| Saturday |
11:00 AM - 6:00 PM
|
| Sunday |
12:00 PM - 6:00 PM
|
Home Details
Home Type
- Single Family
Parking
- 2 Car Attached Garage
- Front Facing Garage
Home Design
- New Construction
Interior Spaces
- 2-Story Property
- Fireplace
- Formal Entry
- Great Room
- Combination Kitchen and Dining Room
- Loft
Kitchen
- Eat-In Kitchen
- Walk-In Pantry
- Cooktop
- Built-In Range
- Built-In Microwave
- Dishwasher
- Kitchen Island
Bedrooms and Bathrooms
- 3 Bedrooms
- Primary Bedroom Suite
- Powder Room
- Dual Vanity Sinks in Primary Bathroom
- Private Water Closet
- Bathtub with Shower
- Walk-in Shower
Laundry
- Laundry Room
- Laundry on upper level
- Washer and Dryer Hookup
Utilities
- Central Air
- High Speed Internet
- Cable TV Available
Additional Features
- Front Porch
- Lawn
Community Details
- Property has a Home Owners Association
Map
Other Plans in Meadowlark
About the Builder
- Meadowlark
- Curry Meadows
- 1132 Ellingson Rd SE
- 312 Rd SE
- Henshaw Farm
- 1132 Ellingson Rd
- 1040 SE 24th (Next To) Ave
- Pacific Morse Ave
- PP2020-49 Lot#2 SW Osprey Ct
- 2
- 515 SW Queen Ave
- 520 Pacific Blvd SW
- 2037 Waterford St SE
- 902 Pacific Blvd SE
- 4662 SE Harrier St
- 0 Next To Grand Prairie and I5 Rd NW Unit 831525
- 802 7th Ave SE
- 35730 U S 20
- (next to) 2020 SW 15th Ave
- 1190 SW Hop St

