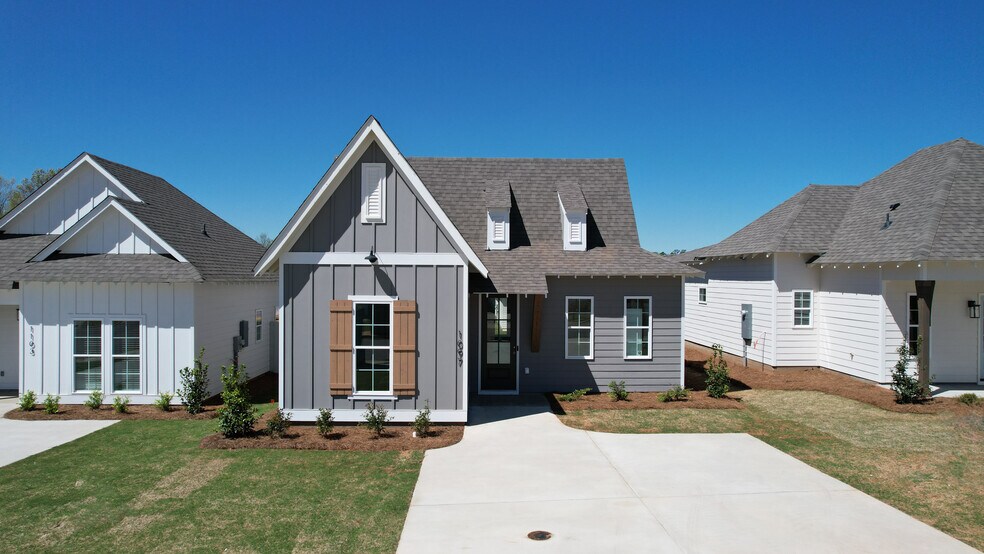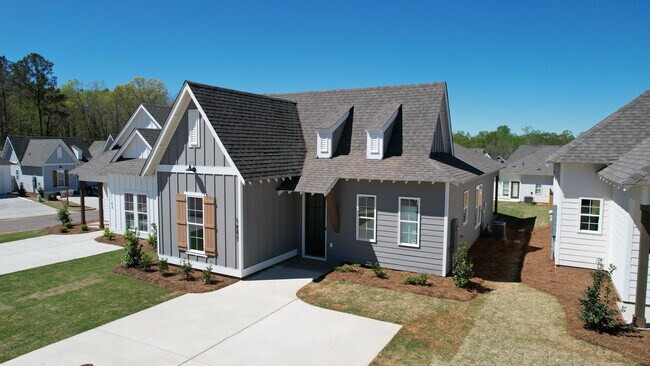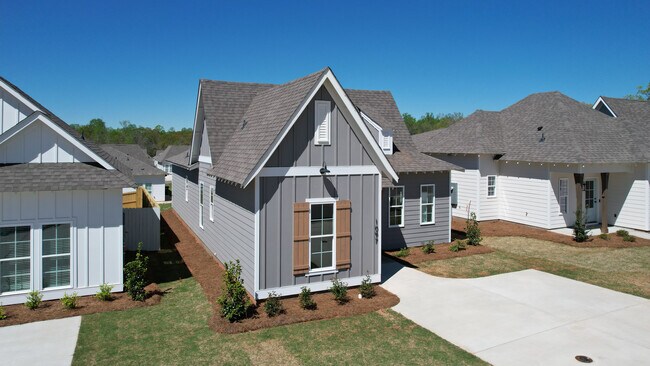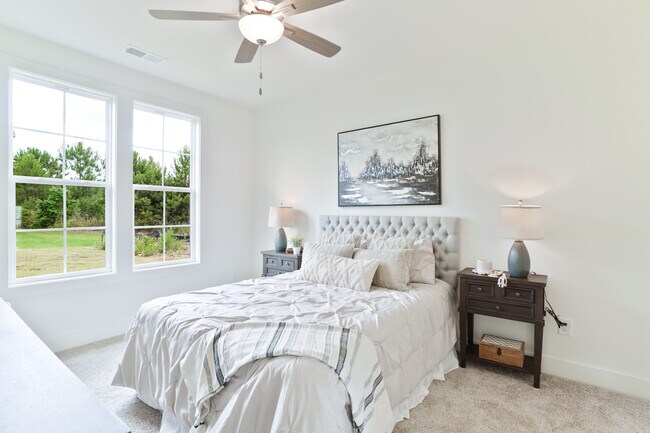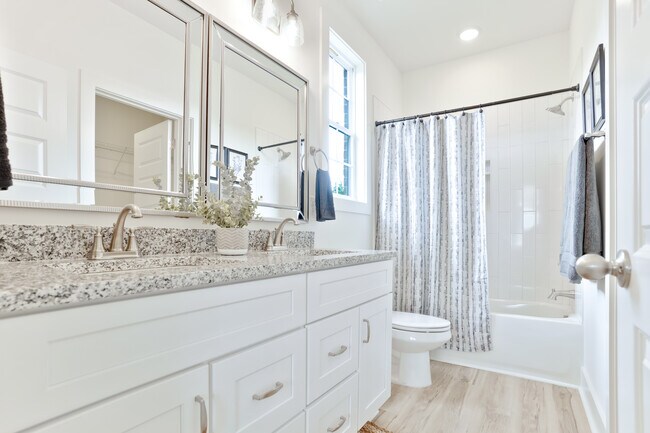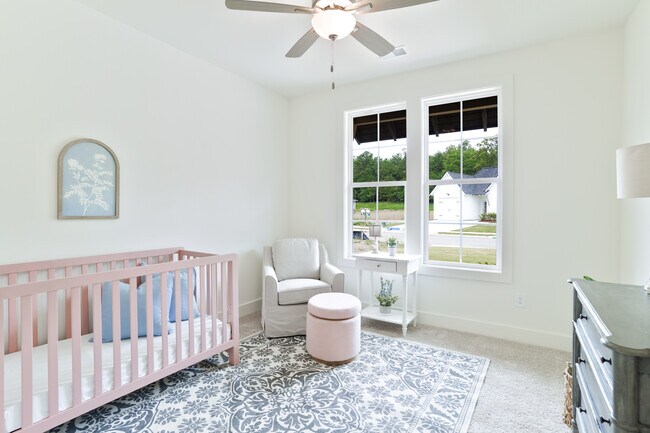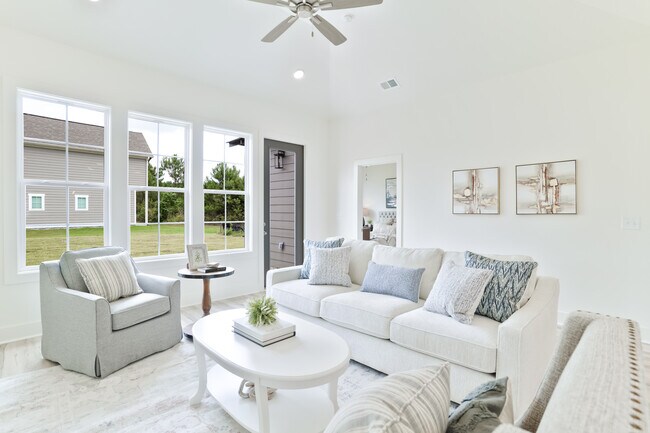
Auburn, AL 36830
Estimated payment starting at $2,284/month
Highlights
- New Construction
- Community Pool
- Covered Patio or Porch
- Attic
- Pickleball Courts
- Community Fire Pit
About This Floor Plan
The Tate B is a three bedroom, two bathroom, 1448 square foot home. As you enter into the home, you make your way into the open concept kitchen and dining area. The kitchen features a large center island, perfect for entertaining. Tucked behind the kitchen is the pantry and laundry room. The dining room flows into the living area that features floor to ceiling windows and access to the covered back porch. Off the back of the home rests the primary suite that features a spacious bedroom, en suite bathroom and a walk-in closet. The second and third bedrooms are tucked off the kitchen and share a hall bathroom.
Builder Incentives
Privacy fencing PLUS up to $10k on designer Duettes that can close on or before December 31, 2025. Pre-Sale Duettes: Receive up to $5k your way. Receive up to $10k on single family homes that can close on or before December 31, 2025.
Sales Office
Home Details
Home Type
- Single Family
HOA Fees
- $31 Monthly HOA Fees
Taxes
- No Special Tax
Home Design
- New Construction
Interior Spaces
- 1-Story Property
- Dining Area
- Laundry Room
- Attic
Kitchen
- Whirlpool Built-In Range
- Whirlpool Built-In Microwave
- Kitchen Island
- White Kitchen Cabinets
Bedrooms and Bathrooms
- 3 Bedrooms
- Walk-In Closet
- 2 Full Bathrooms
- Granite Bathroom Countertops
Parking
- Garage
- Front Facing Garage
Additional Features
- Covered Patio or Porch
- Central Air
Community Details
Recreation
- Pickleball Courts
- Community Playground
- Community Pool
- Dog Park
Additional Features
- Community Fire Pit
Map
Other Plans in Northgate - Single Homes
About the Builder
- Northgate - Duettes
- Northgate - Single Homes
- 03229 Bradley Ln
- 03110 Bottle Way
- 232 Flagstone Place
- 232 Flagstone Place Unit LotWP001
- Woodward Oaks - The Townes
- 1752 Woodland Pines Ln Unit 274
- 1758 Woodland Pines Ln Unit 271
- 1756 Woodland Pines Ln Unit 272
- 701 Bethesda Ct
- 705 Bethesda Ct
- 1767 Woodland Pines Ln Unit 264
- 1759 Woodland Pines Ln Unit 261
- 1769 Woodland Pines Ln Unit 265
- 1763 Woodland Pines Ln Unit 263
- 709 Bethesda Ct
- 713 Bethesda Ct
- 1760 Woodland Pines Ln Unit 270
- Woodward Oaks - The Parkway
