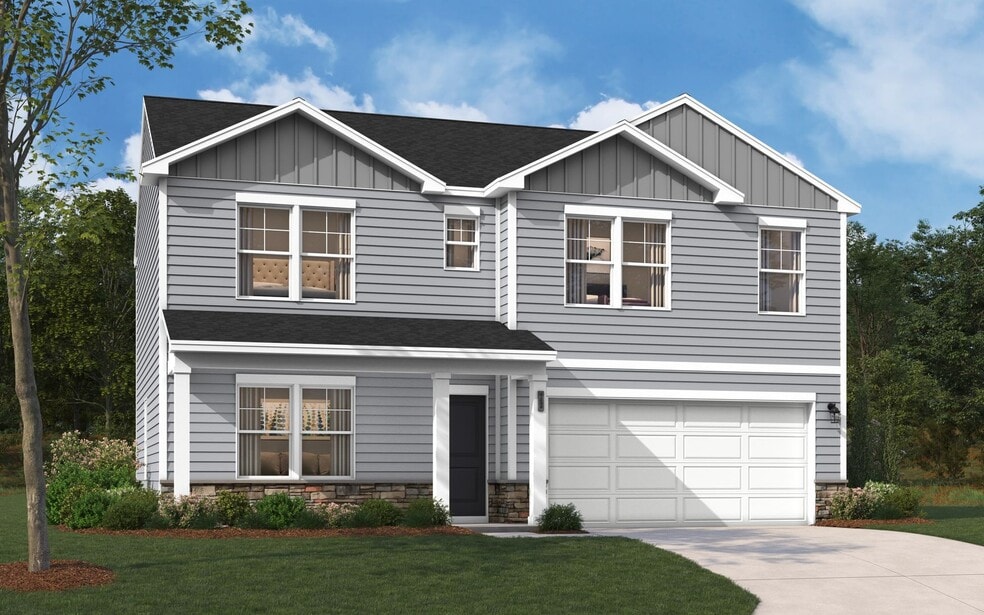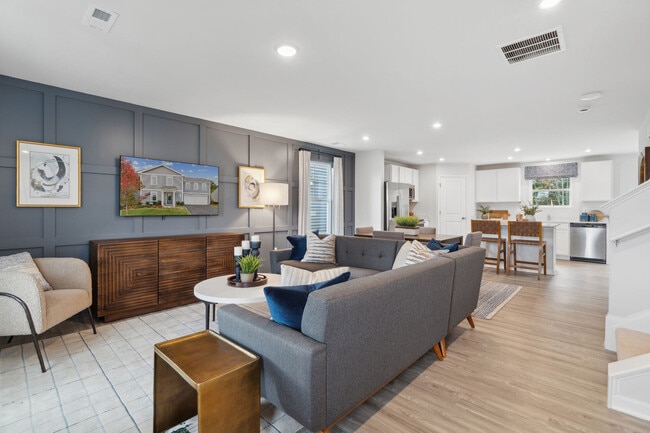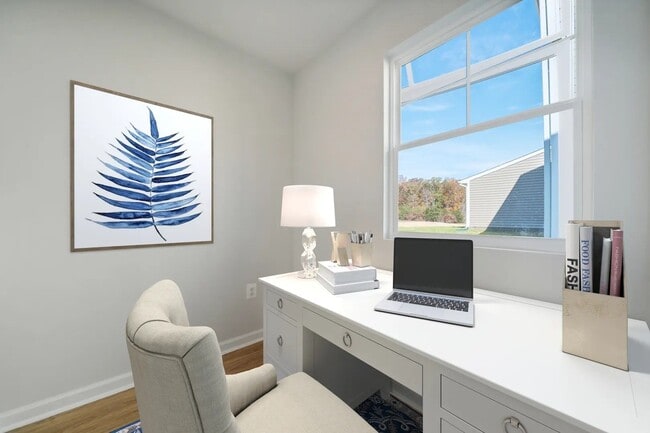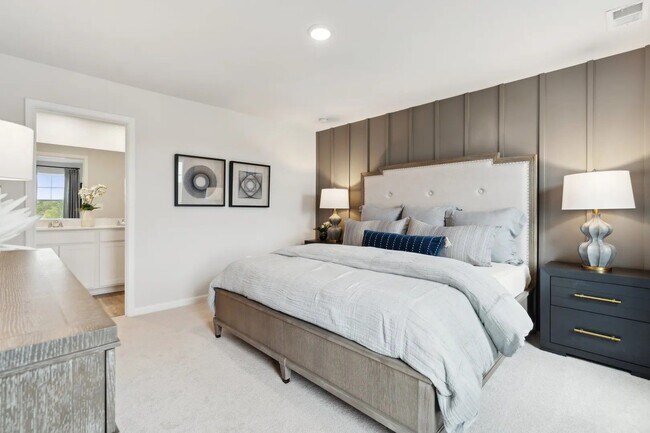
Estimated payment starting at $1,621/month
Highlights
- New Construction
- No HOA
- Laundry Room
About This Floor Plan
Welcome to The Teagan, where your dream home becomes a reality. This 3-bedroom, 2.5-bathroom home is waiting for you to make it your own. As soon as you step inside, you are greeted by a cozy yet spacious family room that seamlessly leads into the kitchen at the rear of the home. As you make your way upstairs, you will find the large primary bedroom with an en-suite bathroom, spacious walk-in closet, and windows that fill the room with natural light. But that's not all – The Teagan has so much more to offer! With two additional bedrooms and flexible upper flex room, there is plenty of space for everyone. Plus, the bedroom-level laundry room also makes laundry days more convenient than ever. Don't miss this opportunity to make The Teagan your forever home!
Sales Office
All tours are by appointment only. Please contact sales office to schedule.
Home Details
Home Type
- Single Family
HOA Fees
- No Home Owners Association
Parking
- 2 Car Garage
Home Design
- New Construction
Bedrooms and Bathrooms
- 3 Bedrooms
Laundry
- Laundry Room
Map
Other Plans in Essence at Chestnut Ridge North
About the Builder
- Essence at Chestnut Ridge North
- 819 Cattle Egret Ln
- Canary Woods
- 0 W S Bitternut Rd Unit 157890
- 3719 Old Leesburg Rd
- 0 Fawn Dr
- 3632 Trotter Rd
- TBD S-40-935
- 9900 Garners Ferry Rd
- Hunters Branch - Townhomes
- Hunters Branch
- Hunters Branch - Hunter's Branch
- Harmon Hill Estates
- Laurinton Farms
- 9216 Garners Ferry Rd
- Cameron Ridge - Ranches
- Cameron Ridge - 2-Story
- 1127 Horrell Hill Rd
- Garners Mill
- Reserves at Mill Creek



