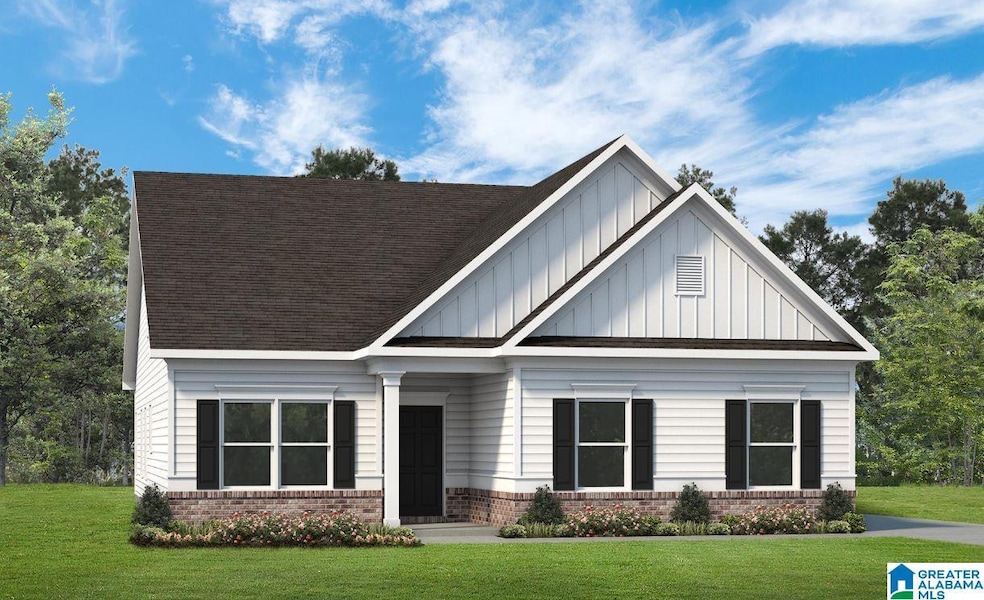Estimated payment $2,004/month
Total Views
26,202
4
Beds
2
Baths
1,803
Sq Ft
$175
Price per Sq Ft
Highlights
- Attic
- Attached Garage
- Laundry Room
- Breakfast Area or Nook
About This Home
The Telfair at Arbor Ridge efficiently uses space without losing the wow factor. The foyer welcomes you to the open-concept living space with an island kitchen, breakfast area, and spacious family room. The owner's suite features a generous walk-in closet, en-suite bathroom. There is an optional bonus room and bedroom available on this plan. Photos are a representation. Selections and colors will vary.
Home Details
Home Type
- Single Family
Year Built
- Built in 2025
Lot Details
- 0.33 Acre Lot
HOA Fees
- Property has a Home Owners Association
Parking
- Attached Garage
- Side Facing Garage
Home Design
- Slab Foundation
- HardiePlank Type
Kitchen
- Breakfast Area or Nook
- Laminate Countertops
Bedrooms and Bathrooms
- 4 Bedrooms
- 2 Full Bathrooms
Laundry
- Laundry Room
- Laundry on main level
- Washer and Electric Dryer Hookup
Schools
- Moody Elementary And Middle School
- Moody High School
Utilities
- Underground Utilities
- Electric Water Heater
Additional Features
- Attic
Map
Create a Home Valuation Report for This Property
The Home Valuation Report is an in-depth analysis detailing your home's value as well as a comparison with similar homes in the area
Home Values in the Area
Average Home Value in this Area
Property History
| Date | Event | Price | List to Sale | Price per Sq Ft |
|---|---|---|---|---|
| 12/08/2025 12/08/25 | Price Changed | $314,900 | +0.6% | $175 / Sq Ft |
| 10/31/2025 10/31/25 | Price Changed | $312,900 | +1.0% | $174 / Sq Ft |
| 09/26/2025 09/26/25 | Price Changed | $309,900 | -0.6% | $172 / Sq Ft |
| 05/07/2025 05/07/25 | Price Changed | $311,900 | +0.6% | $173 / Sq Ft |
| 04/04/2025 04/04/25 | For Sale | $309,900 | -- | $172 / Sq Ft |
Source: Greater Alabama MLS
Source: Greater Alabama MLS
MLS Number: 21414769
Nearby Homes
- 6004 Arbor Ridge
- 6041 Arbor Ridge
- 6023 Arbor Ridge
- 6001 Arbor Ridge
- 6017 Arbor Ridge
- 6011 Arbor Ridge
- 6040 Arbor Ridge
- 6028 Arbor Ridge
- The Avondale Arbor Ridge
- The Kingswood Arbor Ridge
- 6035 Arbor Ridge
- 6029 Arbor Ridge
- The Bradley Arbor Ridge
- 6059 Arbor Ridge
- 6058 Arbor Ridge
- THE AVERY Arbor Ridge
- THE LANCASTER Arbor Ridge
- 6005 Arbor Ridge
- 6078 Arbor Ridge
- 6053 Arbor Ridge
- 1056 Washington Dr
- 2118 Adkins Place
- 1131 Avalon Dr
- 30 Stevens Cove Dr
- 3131 Carl Morgan Rd
- 2907 Lakeside Dr
- 2035 Shamrock Ln
- 2061 Edgewood Dr
- 2212 Rushton Ln
- 3088 Rosewalk Dr
- 5009 Bella Ct
- 2025 Plantation Pkwy
- 2004 Plantation Pkwy
- 6000 Barrington Pkwy
- 1405 Brookhaven Dr
- 1520 Brookhaven Dr
- 1400 Brookhaven Dr
- 1400 Brookhaven Dr
- 2013 Weaver Way
- 1580 Brookhaven Dr







