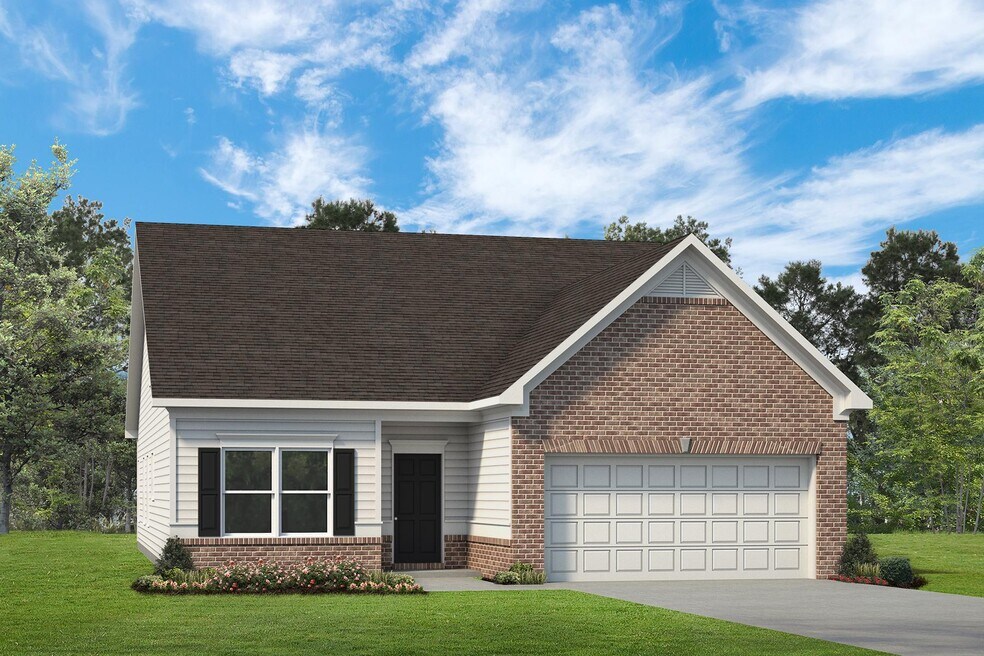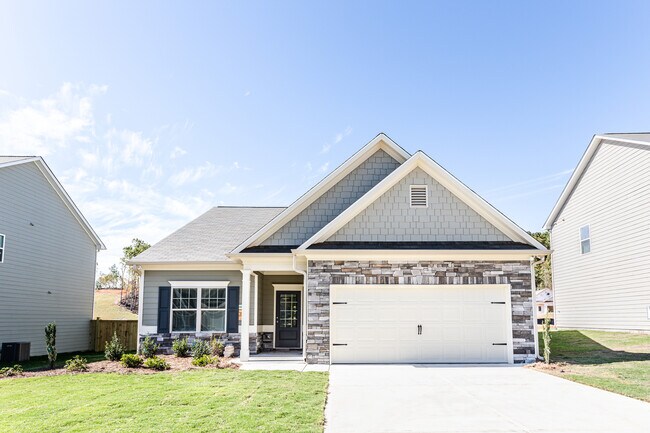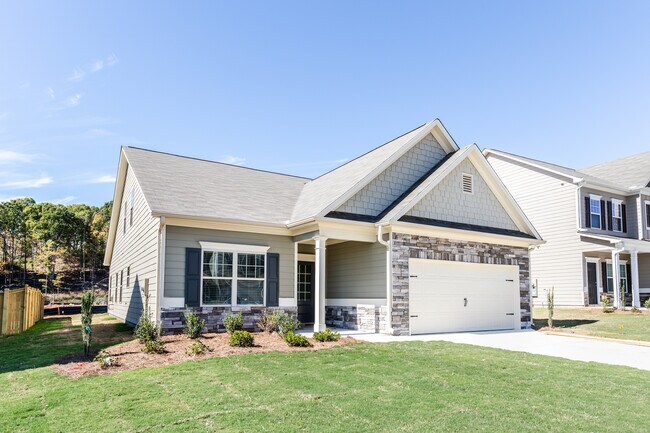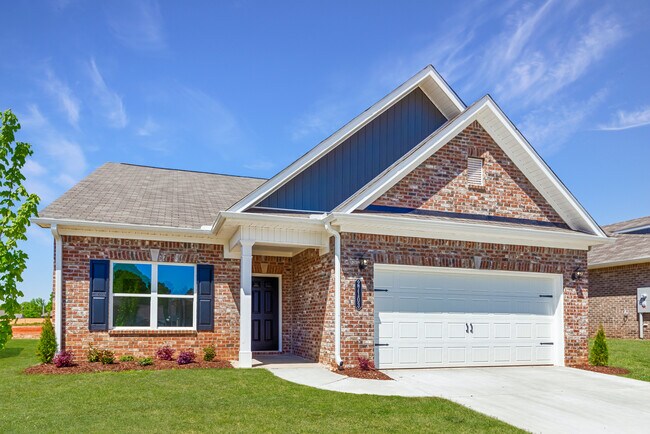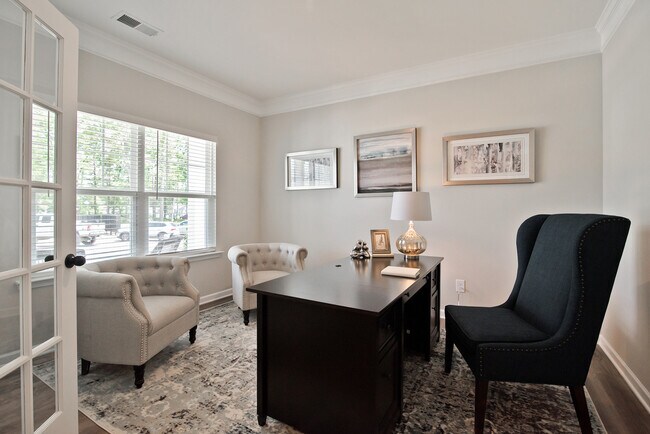
Total Views
1
3
Beds
2
Baths
1,803
Sq Ft
--
Price per Sq Ft
Highlights
- New Construction
- No HOA
- 2 Car Attached Garage
- Bryan Elementary School Rated 10
- Breakfast Area or Nook
- Walk-In Closet
About This Floor Plan
The Telfair efficiently uses space without losing the wow factor. The foyer welcomes you to the open-concept living space with an island kitchen, breakfast area, and spacious family room. The living room can be optioned as a dining room, study, or fourth bedroom. The owner's suite features a generous walk-in closet, en-suite, and separate water closet. If more space is needed, a second-floor bedroom and bath are available by location.
Sales Office
Hours
| Monday |
10:00 AM - 5:00 PM
|
| Tuesday |
10:00 AM - 5:00 PM
|
| Wednesday |
1:00 PM - 5:00 PM
|
| Thursday |
10:00 AM - 5:00 PM
|
| Friday |
10:00 AM - 5:00 PM
|
| Saturday |
10:00 AM - 5:00 PM
|
| Sunday |
1:00 PM - 5:00 PM
|
Sales Team
Richard Sluznis
Office Address
Ed Minor Road
Kimberly, AL 35091
Driving Directions
Home Details
Home Type
- Single Family
Parking
- 2 Car Attached Garage
- Front Facing Garage
Home Design
- New Construction
Interior Spaces
- 1-Story Property
- Breakfast Area or Nook
Bedrooms and Bathrooms
- 3 Bedrooms
- Walk-In Closet
- 2 Full Bathrooms
Community Details
- No Home Owners Association
Map
Other Plans in Jersey Park
About the Builder
Based in Woodstock, GA, Smith Douglas Homes is the 5th largest homebuilder in the Atlanta market and one of the largest private homebuilders in the Southeast, closing 1,477 new homes in 2019. Recognized as one of the top 10 fastest growing private homebuilders, Smith Douglas Homes is currently ranked #39 on the Builder 100 List. Widely known for its operational efficiency, Smith Douglas delivers a high quality, value-oriented home along with unprecedented choice. The Company, founded in 2008, is focused on buyers looking to purchase a new home priced below the FHA loan limit in the metro areas of Atlanta, Raleigh, Charlotte, Huntsville, Nashville and Birmingham.
Nearby Homes
- Jersey Park
- 8553 Bill Jones Rd Unit 1
- 9048 Liberty Pkwy Unit 1
- 8024 Warrior-Kimberly Rd Unit 4B
- Doss Ferry
- 8924 Stouts Rd Unit 1
- Rimel Farms
- 8016 Warrior Kimberly Rd Unit one lot
- 2011 Mccay Dr Unit Lot 4
- 9346 Warrior Kimberly Rd Unit 1
- Ponderosa Highlands
- Bellehurst
- 6678 Old Highway 31 Unit 6,007,004
- 1915 Gurley Rd
- 601 Eastwood Dr
- 740 Westwood Dr
- 9015 Brasher Rd Unit 1
- Smith Glen
- Brae Village
- 9834 Roseville Place
