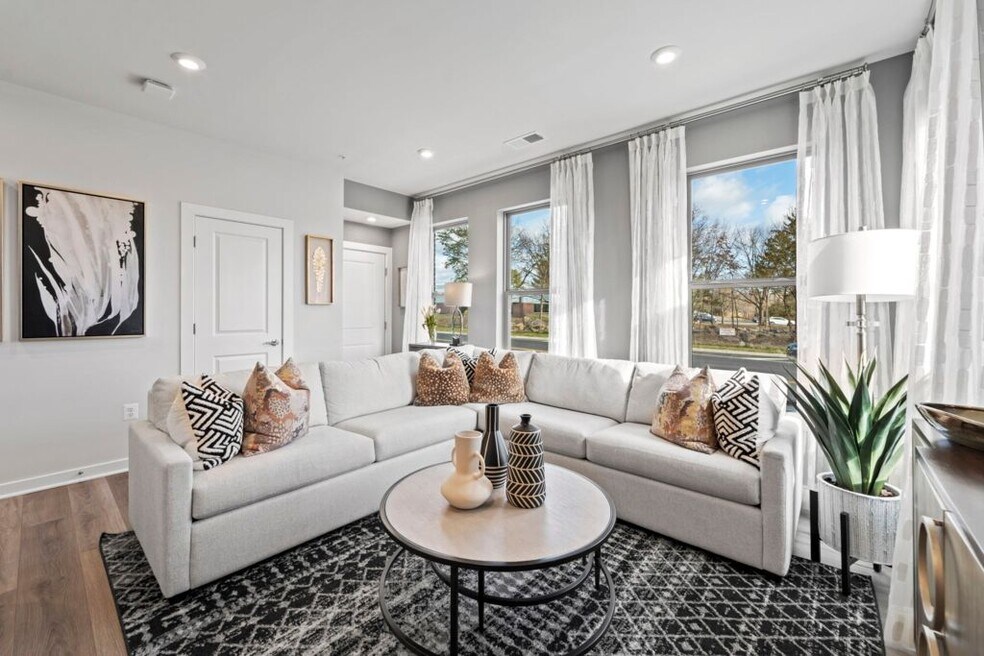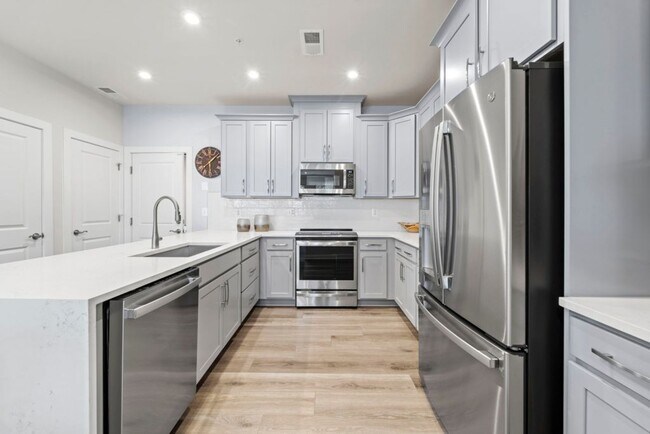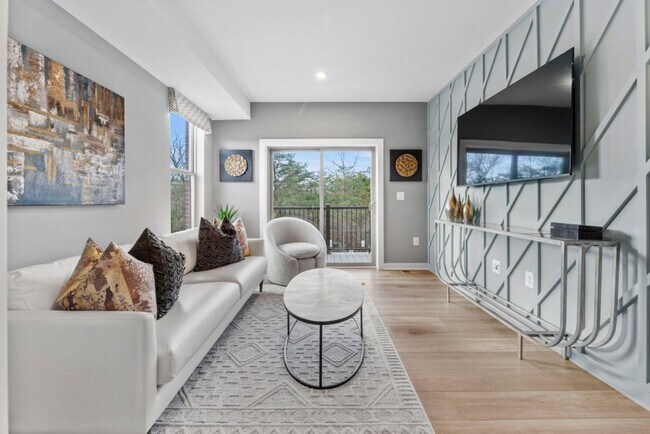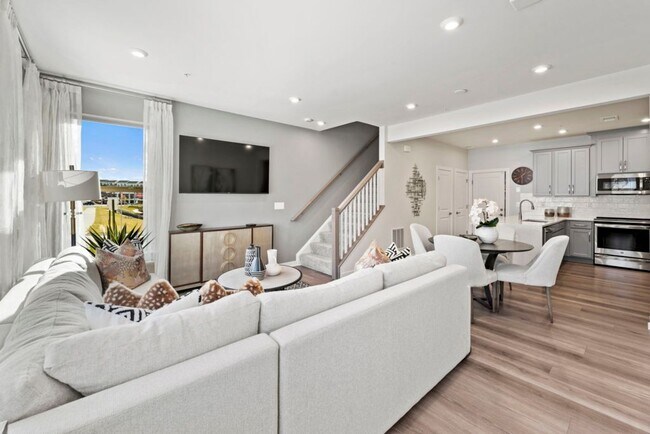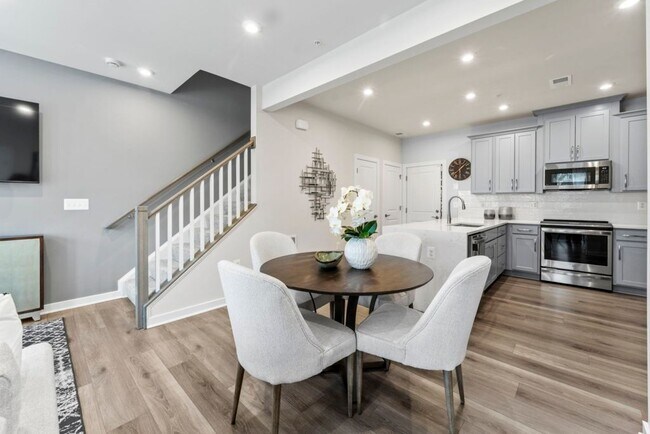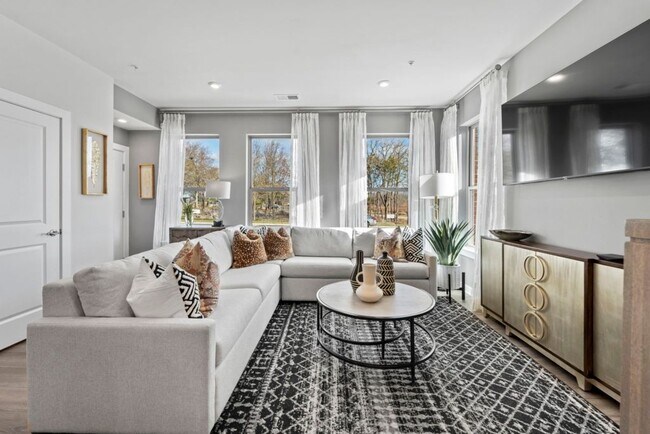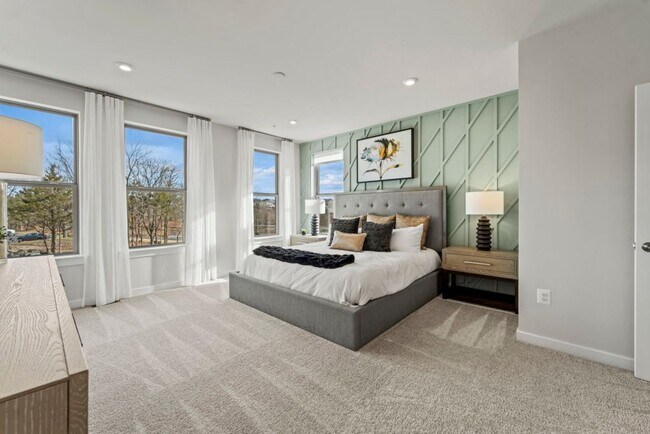
Estimated payment starting at $3,317/month
Highlights
- Golf Club
- On-Site Retail
- Gourmet Kitchen
- Covington-Harper Elementary School Rated A-
- New Construction
- Primary Bedroom Suite
About This Floor Plan
The Tessa is a cozy 2-3 bedroom, lower level condo that's truly one-of-a-kind. This low-maintenance condo has everything you need. It includes a 1-car, rear-load garage with storage areas, which makes getting in and out of your vehicle during inclement weather quick and easy, and gives you a place to keep your sports equipment, tools, and other items organized and easy to find when you need them. Just off the entryway is an inviting family room that opens into a breakfast area and open-concept kitchen. It’s easy for friends and family to mingling and enjoying each other’s company in this main level living space . The upper level is where you’ll find a guest bedroom and large owner’s suite, which has an attached private bathroom and two walk-in closets with plenty of room to store all your belongings. If you need more bedrooms, you can choose to turn the upper family room into a third bedroom for family or friends. There’s even room for a stackable laundry in a hallway closet. No more hauling dirty clothes downstairs and then carrying clean clothes all the way back up again. Now that’s convenience.
Sales Office
| Monday |
10:00 AM - 5:00 PM
|
| Tuesday |
10:00 AM - 5:00 PM
|
| Wednesday |
10:00 AM - 5:00 PM
|
| Thursday |
10:00 AM - 5:00 PM
|
| Friday |
10:00 AM - 5:00 PM
|
| Saturday |
10:00 AM - 5:00 PM
|
| Sunday |
12:00 PM - 5:00 PM
|
Property Details
Home Type
- Condominium
HOA Fees
- $200 Monthly HOA Fees
Parking
- 1 Car Attached Garage
- Rear-Facing Garage
Home Design
- New Construction
Interior Spaces
- 2-Story Property
- Family Room
- Dining Area
Kitchen
- Gourmet Kitchen
- Double Oven
- Built-In Refrigerator
- Dishwasher
Bedrooms and Bathrooms
- 2 Bedrooms
- Primary Bedroom Suite
- Walk-In Closet
- Powder Room
- Dual Sinks
- Private Water Closet
Outdoor Features
- Balcony
Community Details
Amenities
- On-Site Retail
- Clubhouse
Recreation
- Golf Club
- Community Pool
Map
Other Plans in Potomac Shores - Riverbluff Overlook at Potomac Shores
About the Builder
- Potomac Shores - Riverbluff Heights at Potomac Shores
- 1773 Dunnington Place
- 1765 Dunnington Place
- 1787 Dunnington Place
- 1771 Dunnington Place
- 1601 Potomac Shores
- 1537 Cherry Hill
- 3209 Riverview Dr
- 3750 Scotsman Cove
- 3837 Graham Park Rd
- 17961 Main St
- 19190 Cardinal Heights Rd
- 214 2nd Ave
- 223 3rd Ave
- 18260 Richmond Hwy
- 16990 Alicia Ave
- 3589 Clinton Ross Ct
- 2516 Neabsco Common Place
- Cascade Landing
- 2560 Neabsco Common
