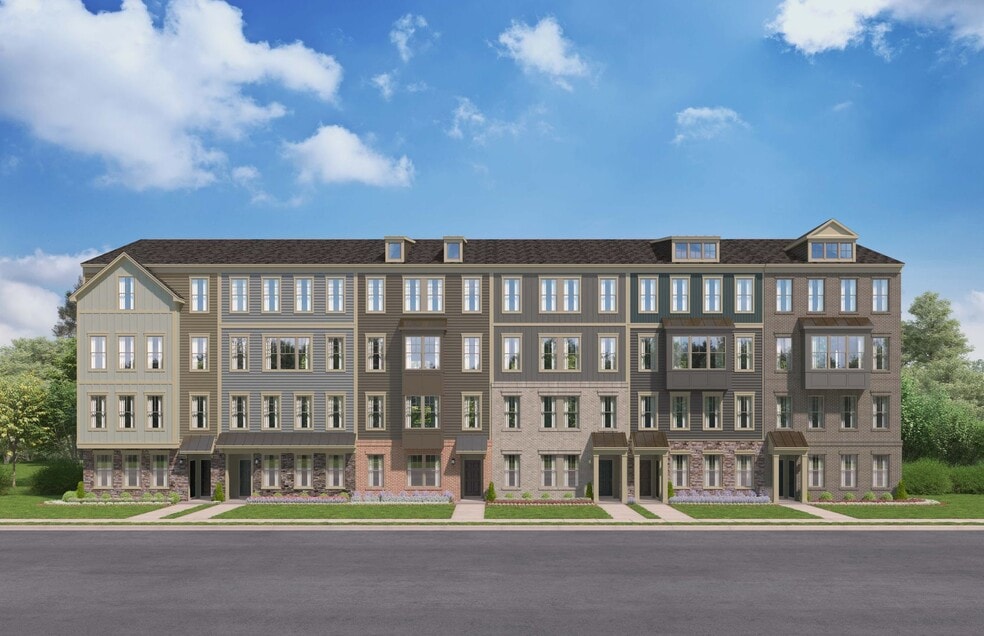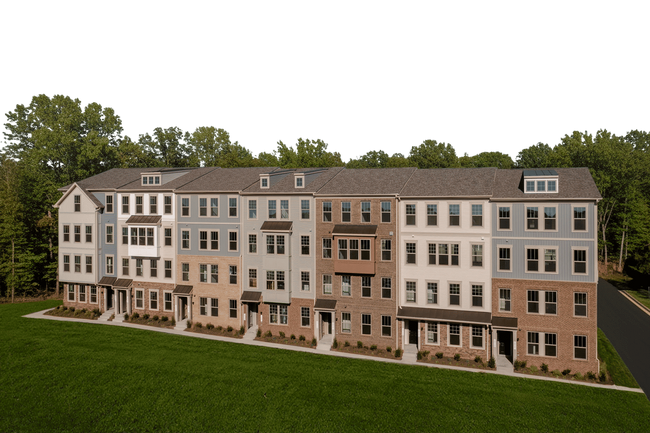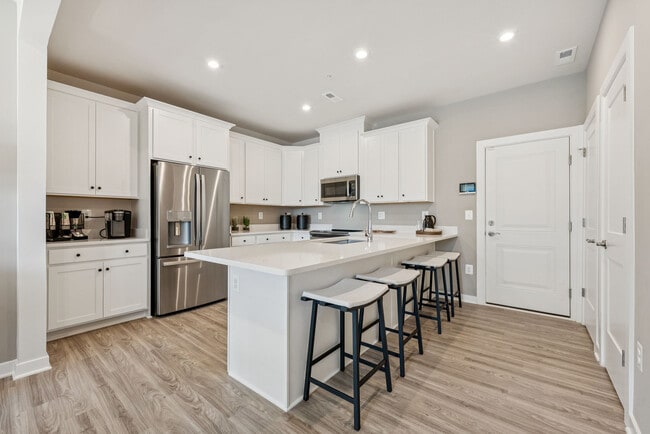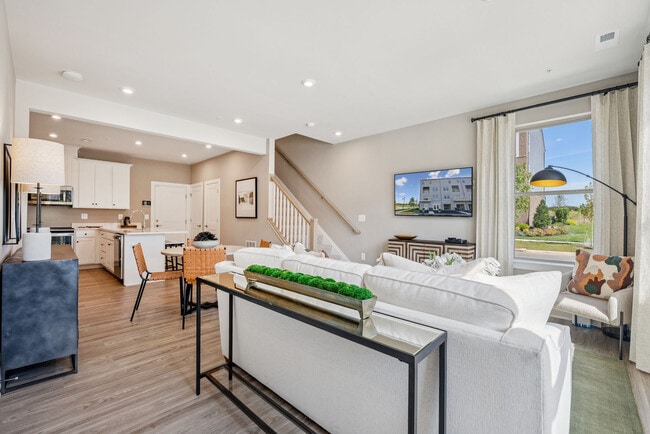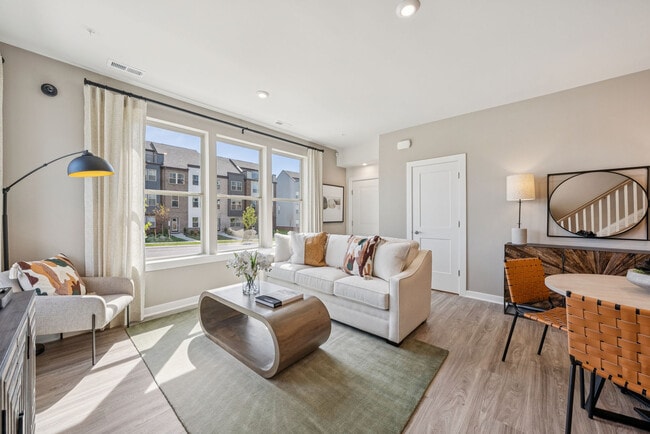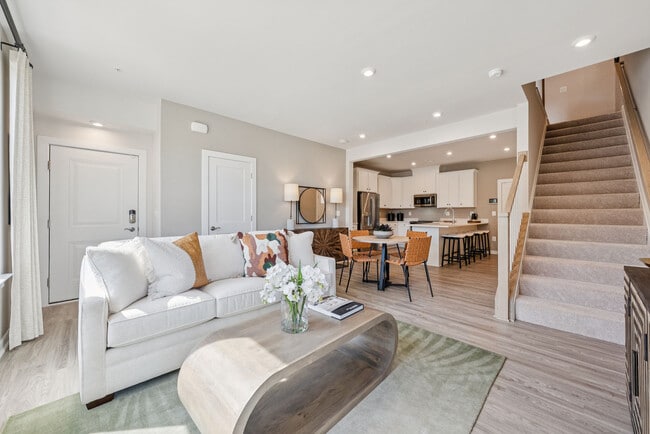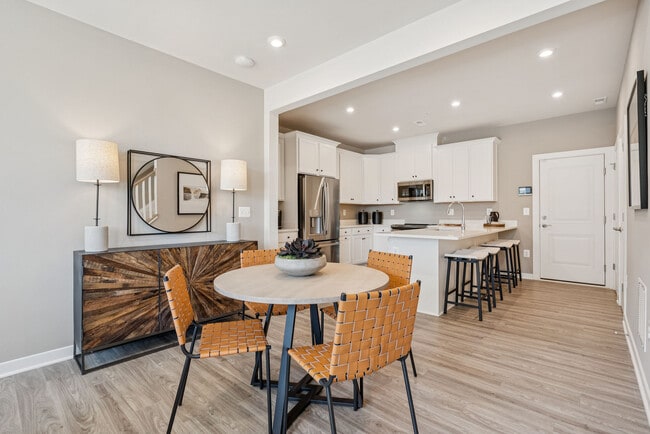
Highlights
- Fitness Center
- Clubhouse
- Community Pool
- New Construction
- No HOA
- Soccer Field
About This Floor Plan
The Tessa is a cozy 2-3 bedroom, lower level condo that's truly one-of-a-kind. This low-maintenance condo has everything you need. It includes a 1-car, rear-load garage with storage areas, which makes getting in and out of your vehicle during inclement weather quick and easy, and gives you a place to keep your sports equipment, tools, and other items organized and easy to find when you need them. Just off the entryway is an inviting family room that opens into a breakfast area and open-concept kitchen. It’s easy for friends and family to mingling and enjoying each other’s company in this main level living space . The upper level is where you’ll find a guest bedroom and large owner’s suite, which has an attached private bathroom and two walk-in closets with plenty of room to store all your belongings. If you need more bedrooms, you can choose to turn the upper family room into a third bedroom for family or friends. There’s even room for a stackable laundry in a hallway closet. No more hauling dirty clothes downstairs and then carrying clean clothes all the way back up again. Now that’s convenience.
Sales Office
All tours are by appointment only. Please contact sales office to schedule.
Property Details
Home Type
- Other
Parking
- 1 Car Garage
Home Design
- New Construction
Kitchen
- Breakfast Area or Nook
Bedrooms and Bathrooms
- 2 Bedrooms
Community Details
Overview
- No Home Owners Association
Amenities
- Community Garden
- Clubhouse
- Community Wi-Fi
Recreation
- Soccer Field
- Community Playground
- Fitness Center
- Community Pool
- Dog Park
Map
Other Plans in Shipley Homestead
About the Builder
- Shipley Homestead
- 1883 Cedar Dr
- 7938 Big Roundtop Rd
- 1865 Cedar Dr
- 0003 Copperleaf Blvd
- 0007 Copperleaf Blvd
- 0006 Copperleaf Blvd
- Copperleaf
- 6810 Morning Glory Trail
- 6504 Whitetail Crossing Way
- 7860 Telegraph Rd
- 0 Musical Way
- 7560 Old Telegraph Rd
- 116 W Virginia Ave
- 900 S Wieker Rd
- 7633 Amos Ave
- Lot 6 Cedar Ave
- Lot 7 Cedar Ave
- 7368 Cedar Ave
- 7370 Cedar Ave
