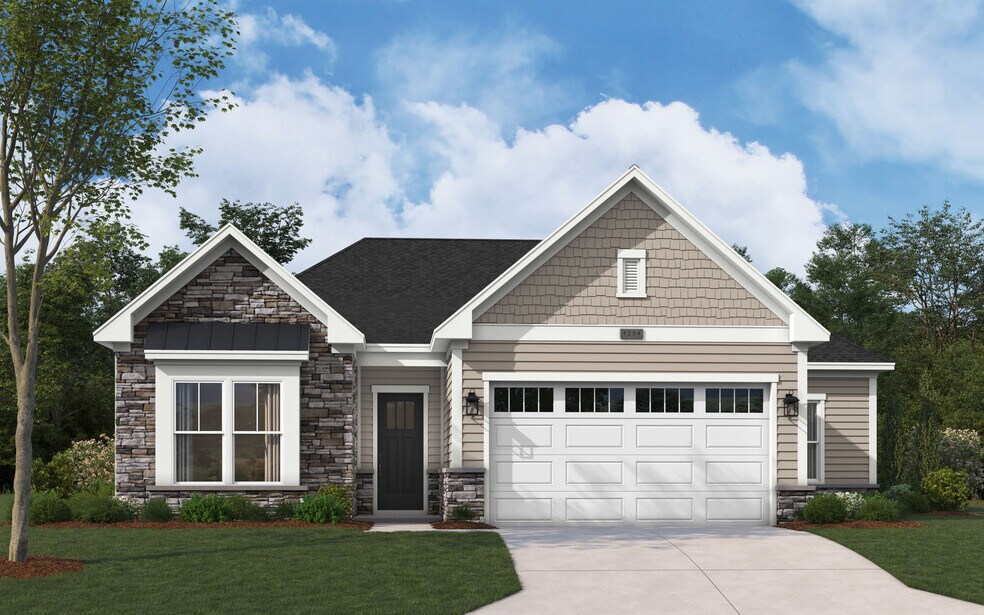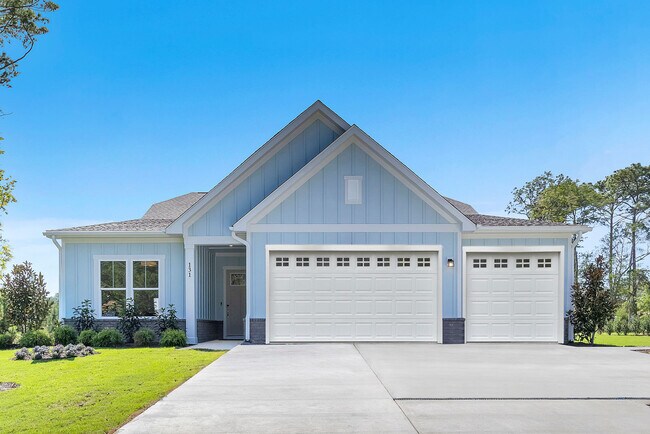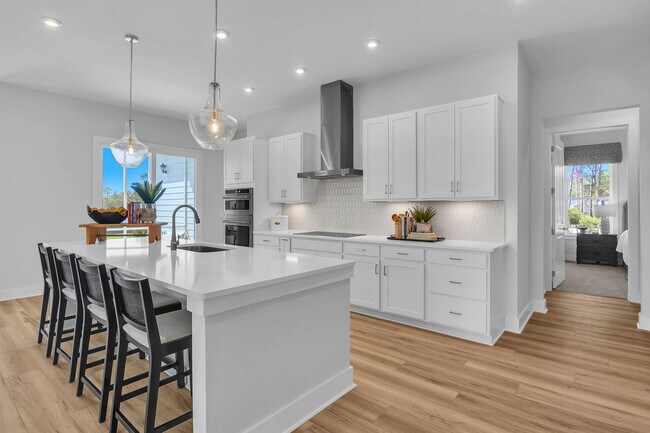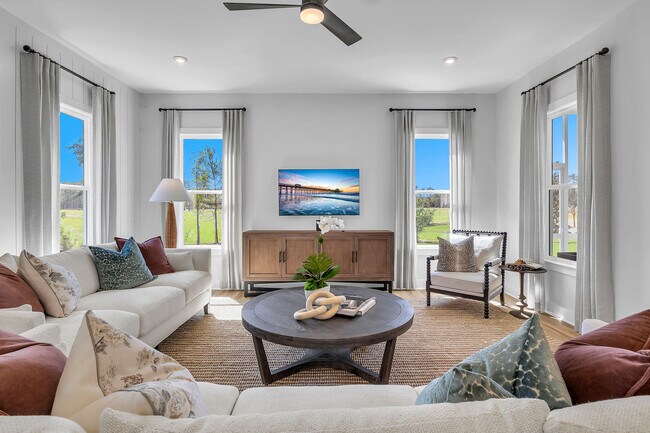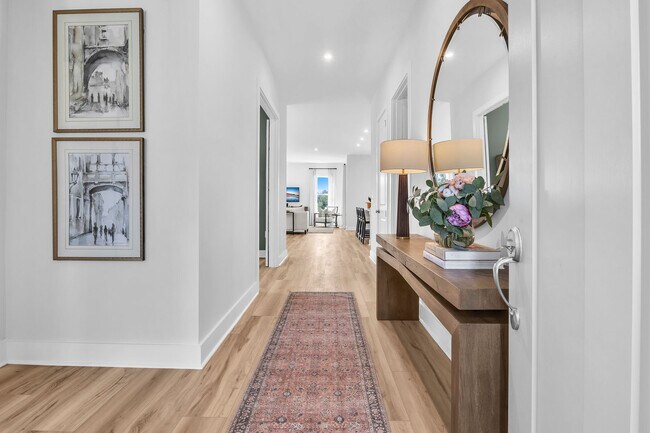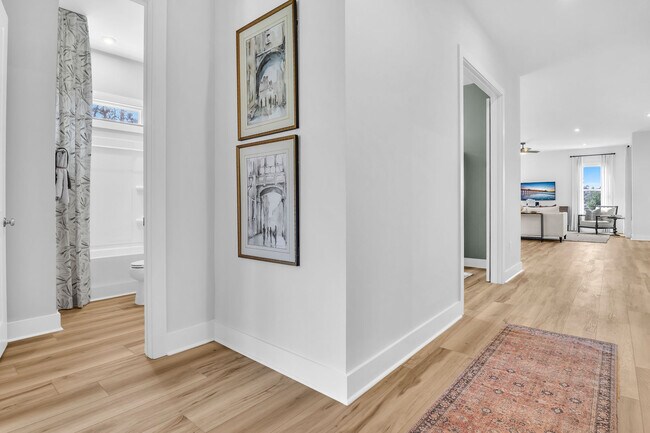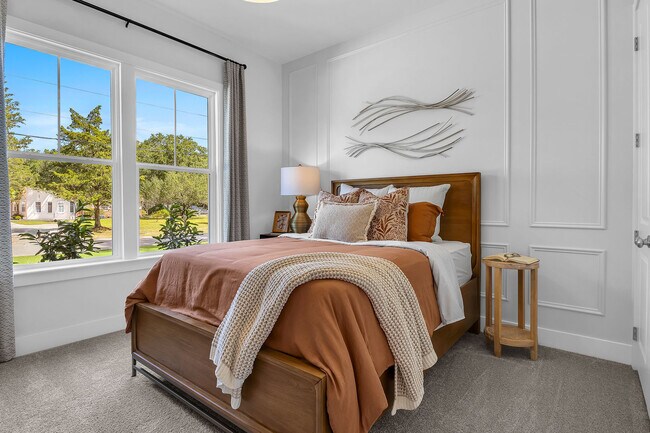Estimated payment starting at $4,112/month
Highlights
- New Construction
- High Ceiling
- Home Office
- Southport Elementary School Rated 9+
- Lawn
- Covered Patio or Porch
About This Floor Plan
The Thorpe by Stanley Martin offers thoughtful main-level living. Right off the foyer, a private bedroom with a full bath is ideal for guests, while a nearby study offers a quiet space to read, work, or relax. At the heart of the home, a gourmet kitchen with a large walk-in pantry opens to the dining area and family room, creating an easy flow for everyday living or entertaining. The spacious primary suite is a true retreat, featuring a huge walk-in closet and a well-appointed bath with dual vanities. A third bedroom is privately located just beyond the garage and includes its own en suite bath- great for visitors or multigenerational living. Step outside to enjoy the outdoor living space- perfect for morning coffee or evening conversation.
Sales Office
| Monday |
Closed
|
| Tuesday |
Closed
|
| Wednesday |
10:00 AM - 5:00 PM
|
| Thursday |
10:00 AM - 5:00 PM
|
| Friday |
10:00 AM - 5:00 PM
|
| Saturday |
10:00 AM - 5:00 PM
|
| Sunday |
12:00 PM - 5:00 PM
|
Home Details
Home Type
- Single Family
HOA Fees
- $185 Monthly HOA Fees
Parking
- 2 Car Attached Garage
- Front Facing Garage
Home Design
- New Construction
Interior Spaces
- 1-Story Property
- High Ceiling
- Open Floorplan
- Dining Area
- Home Office
Kitchen
- Eat-In Kitchen
- Breakfast Bar
- Walk-In Pantry
- Built-In Oven
- Cooktop
- Built-In Microwave
- Dishwasher
- Kitchen Island
- Disposal
- Kitchen Fixtures
Bedrooms and Bathrooms
- 3 Bedrooms
- Dual Closets
- Walk-In Closet
- Powder Room
- Primary bathroom on main floor
- Split Vanities
- Private Water Closet
- Bathroom Fixtures
- Bathtub with Shower
- Walk-in Shower
Laundry
- Laundry Room
- Laundry on main level
- Washer and Dryer Hookup
Utilities
- Central Heating and Cooling System
- High Speed Internet
- Cable TV Available
Additional Features
- Covered Patio or Porch
- Lawn
Community Details
Overview
- Association fees include lawnmaintenance
Recreation
- Trails
Map
About the Builder
- Waters at Southport
- 306 N Fodale Ave
- 1.12 Ac Jabbertown Rd
- 717 E Moore St
- 716 N Atlantic Ave
- 305 Fire Fly SE
- 301 Fire Fly Ln
- 202 Fire Fly Ln
- 411 Fire Fly Ln
- 1676 N Howe St
- 207 Rosco
- 538 Jabbertown Rd
- L-7 Jabbertown Rd
- Lot 5a N Caswell Ave
- 29 N Caswell Ave
- 205 W Leonard St
- Lot 5b Hankinsville Rd
- Lot 8 Clarendon Ave
- Tr-1 W 9th St
- Tr-2 W 9th St

