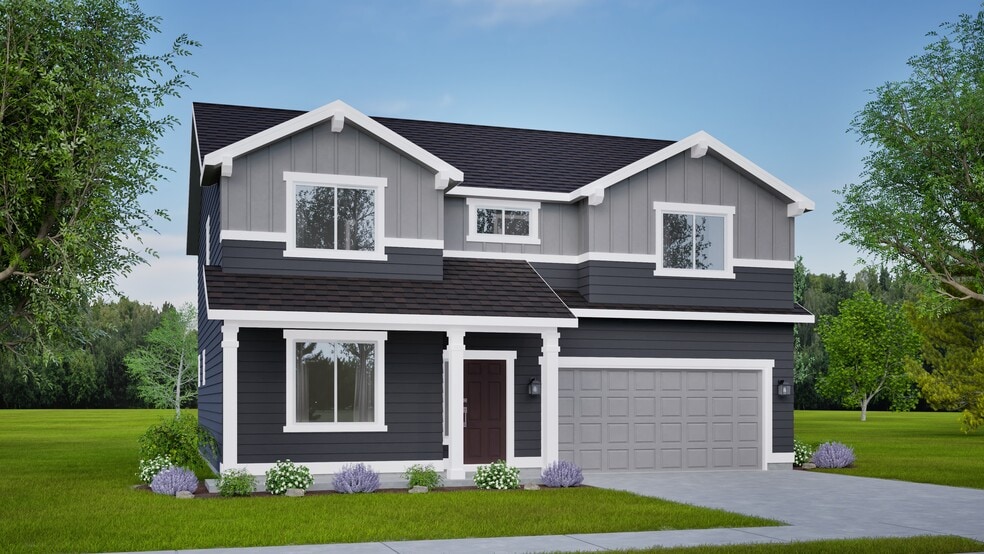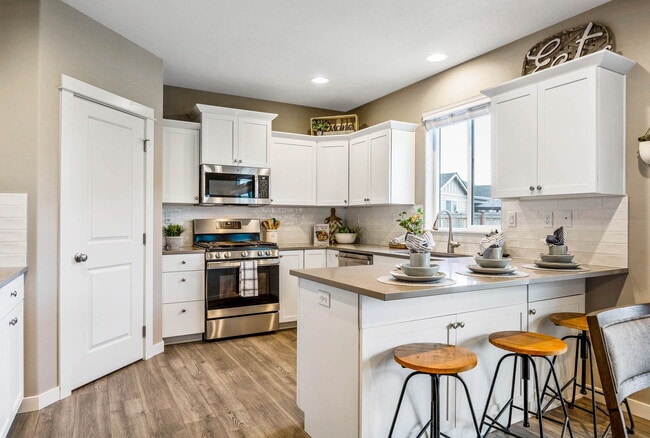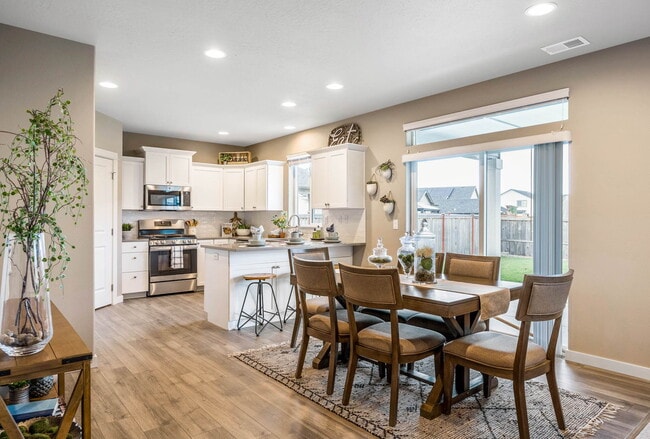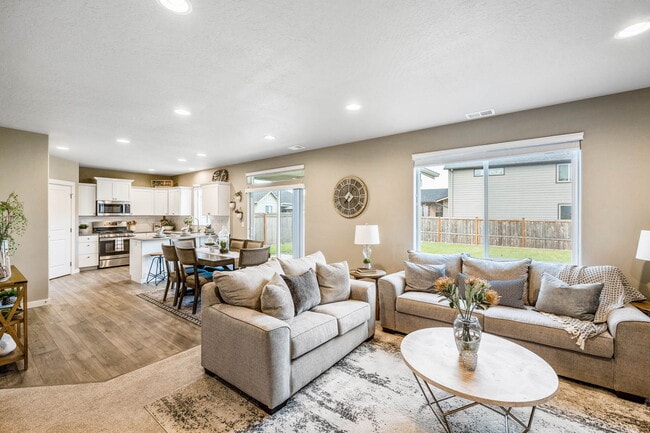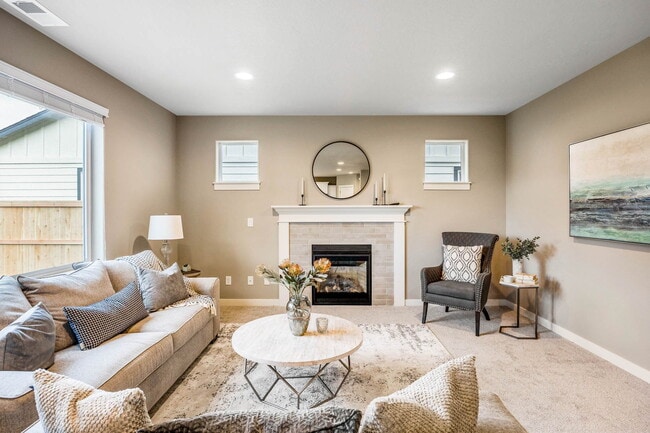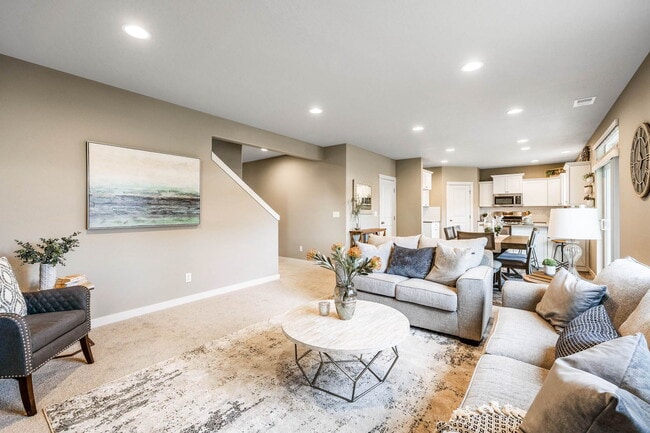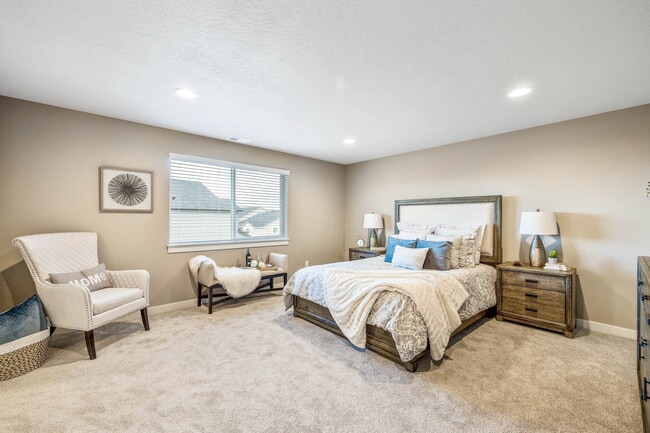
Estimated payment starting at $2,387/month
Highlights
- New Construction
- Built-In Refrigerator
- No HOA
- Primary Bedroom Suite
- Great Room
- Den
About This Floor Plan
At 2211 square feet, The Timberline is the perfect home for those in search of a brand new home that offers space and versatility in a two-story plan. The living and dining rooms share an impressive space overlooked by the open kitchen which features ample counter space, cupboard storage and a large pantry. The den may be converted into an optional fifth bedroom. Upstairs, the expansive main bedroom suite features an oversized closet plus second closet and deluxe ensuite bath including soaking tub and dual vanity. The other three bedrooms are substantially sized with generous closets and share a central bathroom with a dual vanity.The Timberline new home plan is the perfect mixture of a smart design and a stylish package. Photos and floorplan are of a similar home. Upgrades and selections shown may vary. Contact Agent for specific details.
Builder Incentives
Year End Savings Event Happening Now!
Sales Office
| Monday |
11:00 AM - 5:00 PM
|
| Tuesday - Saturday |
10:00 AM - 5:00 PM
|
| Sunday |
11:00 AM - 5:00 PM
|
Home Details
Home Type
- Single Family
Parking
- 2 Car Attached Garage
- Front Facing Garage
Home Design
- New Construction
Interior Spaces
- 2-Story Property
- Formal Entry
- Great Room
- Open Floorplan
- Dining Area
- Den
- Laundry Room
Kitchen
- Breakfast Bar
- Walk-In Pantry
- Built-In Refrigerator
- Kitchen Island
Bedrooms and Bathrooms
- 4 Bedrooms
- Primary Bedroom Suite
- Walk-In Closet
- Double Vanity
- Secondary Bathroom Double Sinks
- Private Water Closet
- Soaking Tub
- Bathtub with Shower
Outdoor Features
- Porch
Community Details
- No Home Owners Association
Map
Other Plans in Columbia Ridge
About the Builder
- Columbia Ridge
- View Wood Estates
- 1291 SE 9th St
- 821 SE 9th Dr
- 810 E Evelyn Ave Unit Lot 3
- 810 E Evelyn Ave Unit Lot 2
- 810 E Evelyn Ave
- 810 Evelyn (Lot 1) St Unit 1
- 337 E Highland Ave
- 0 E Airport Rd
- 1077 NE Emerald Dr
- 1750 NE 8th Place
- 102 SW Desert Sky Dr Unit 13
- 106 SW Desert Sky Dr Unit 12
- 0 Tbd Ne Emerald Dr
- 1117 NE Emerald Dr
- 1129 NE Emerald Dr
- 110 SW Desert Sky Dr Unit 11
- 577 SW Desert Sky Dr Unit 88
- 583 SW Desert Sky Dr Unit 87
