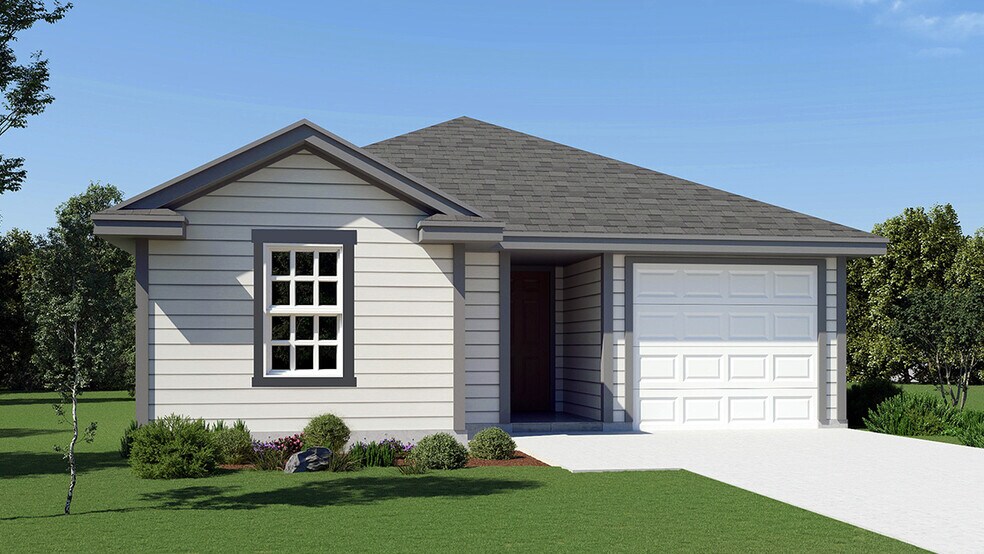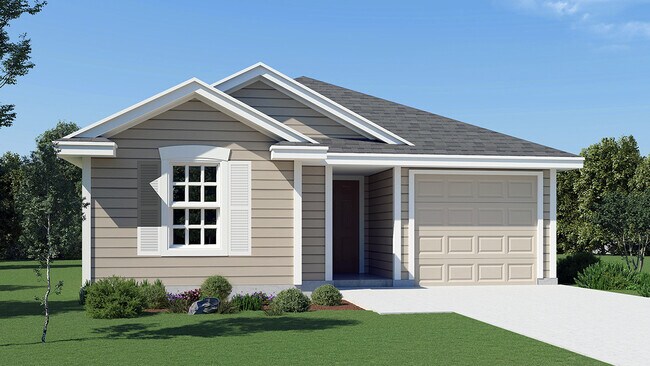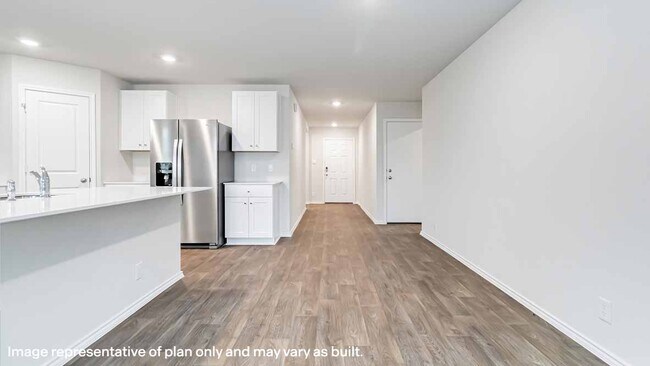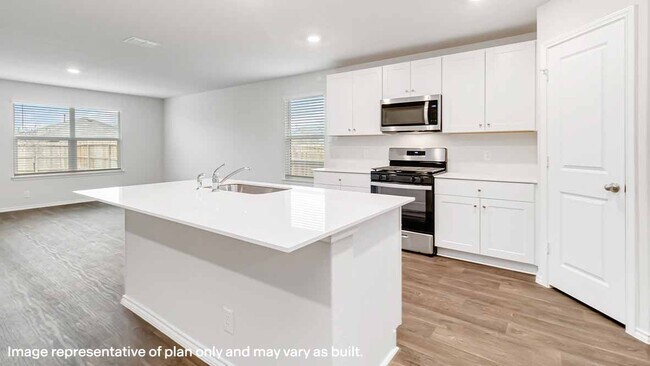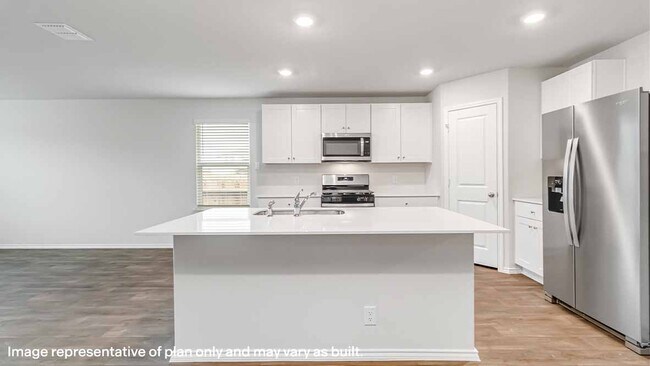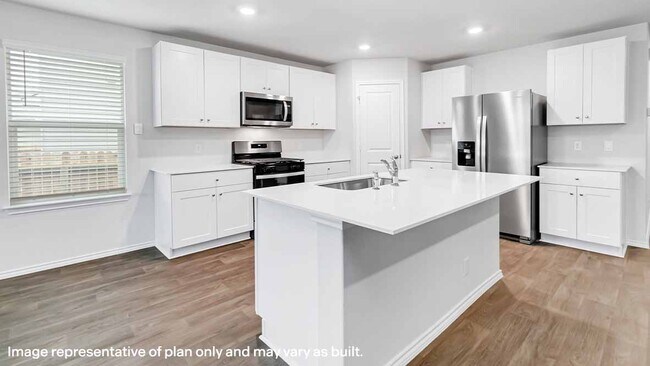
Estimated payment starting at $1,733/month
Highlights
- New Construction
- Great Room
- Soccer Field
- Primary Bedroom Suite
- Quartz Countertops
- Covered Patio or Porch
About This Floor Plan
Step into The Tobin floorplan at Hacienda in San Antonio, TX, a single-story home featuring 3 bedrooms and 2 bathrooms. The Tobin also offers 2 classic exterior with siding, a 1-car garage and 1412 square feet of comfortable living space. The Tobin features an open-concept layout that blends seamlessly to creat the perfect every day space designed with you in mind. An elongated foyer leads you to the kitchen and dining space before flowing into a grand living room. The kitchen features quartz countertops, gleaming stainless steel appliances, shaker style cabinets and an eat-in bar that overlooks the dining area. Your main bedroom suite is located off the living area toward the back of the home and includes a walk-in closet and a relaxing bathroom space. The ensuite bathroom includes a single vanity sink with a spacious quartz counter top, shaker style cabinets and combined shower and bathtub. You'll find quality carpet and spacious closets in all of your secondary bedrooms, located off the front foyer of the home. Use these rooms as offices, playrooms or other bonus spaces. Head out the back door located off the living room to find a fully landscaped yard with a state-of-the-art irrigation system. Additional features include sheet vinyl flooring in entry, living room, and all wet areas, quartz counter tops in all bathrooms and our HOME IS CONNECTED base package. Using one central hub that talks to all the devices in your home, you can control the lights, thermostat and locks, all from your cellular device. Contact us today and find your home at Hacienda by clicking the text with us button or request information button.
Sales Office
| Monday |
1:00 PM - 6:00 PM
|
| Tuesday - Saturday |
10:00 AM - 6:00 PM
|
| Sunday |
12:00 PM - 6:00 PM
|
Home Details
Home Type
- Single Family
Lot Details
- Fenced Yard
- Landscaped
- Sprinkler System
HOA Fees
- $37 Monthly HOA Fees
Parking
- 1 Car Attached Garage
- Front Facing Garage
Home Design
- New Construction
Interior Spaces
- 1-Story Property
- Double Pane Windows
- Blinds
- Formal Entry
- Smart Doorbell
- Great Room
- Combination Kitchen and Dining Room
Kitchen
- Breakfast Room
- Eat-In Kitchen
- Breakfast Bar
- Walk-In Pantry
- Dishwasher
- Stainless Steel Appliances
- Kitchen Island
- Quartz Countertops
- Shaker Cabinets
- Prep Sink
- Disposal
Flooring
- Carpet
- Vinyl
Bedrooms and Bathrooms
- 3 Bedrooms
- Primary Bedroom Suite
- Walk-In Closet
- 2 Full Bathrooms
- Primary bathroom on main floor
- Quartz Bathroom Countertops
- Bathtub with Shower
Laundry
- Laundry Room
- Laundry on main level
Home Security
- Home Security System
- Smart Lights or Controls
- Smart Thermostat
Outdoor Features
- Covered Patio or Porch
Utilities
- Programmable Thermostat
- Smart Home Wiring
Community Details
Recreation
- Soccer Field
- Community Playground
- Park
- Recreational Area
Map
Other Plans in Hacienda
About the Builder
- Hacienda
- 9860 Chavaneaux Landing
- Hacienda
- 880 E Chavaneaux Rd
- Lucero at Estrella - Lucero
- Roosevelt Heights
- 412 Chavaneuux Rd
- 9626 Nethery Ct
- 826 Goodhart
- 818 Goodhart
- 9515 Nethery Ct
- The Granary - Heritage Collection
- The Granary - Villa Collection
- 9430 Platte Place
- 9406 Platte Place
- 9323 Birch Bark Bend
- 822 Bifurcate Bend
- Roosevelt Landing
- 9422 Birch Bark Bend
- 1611 Santa Rita St
