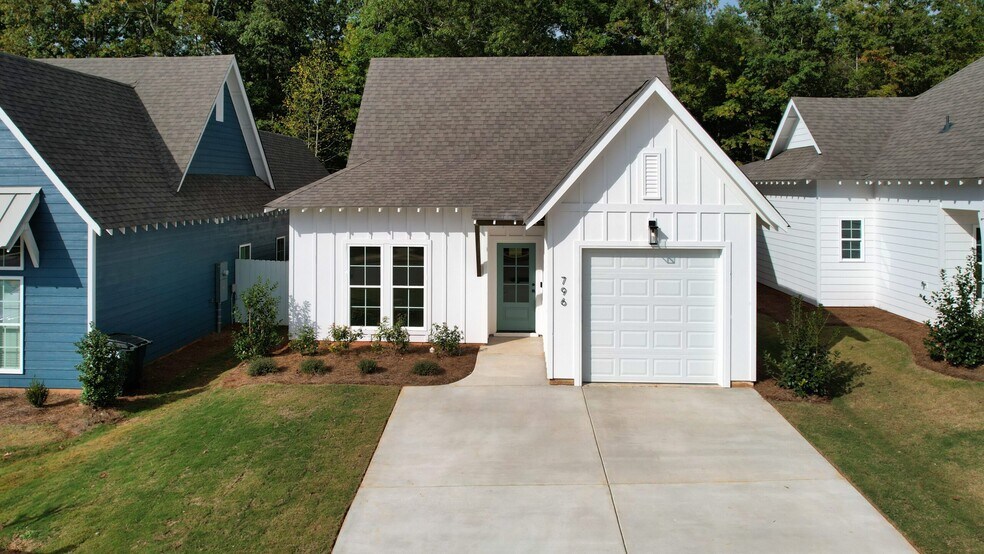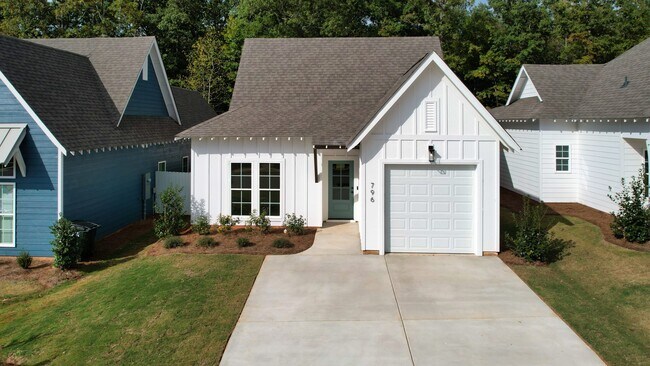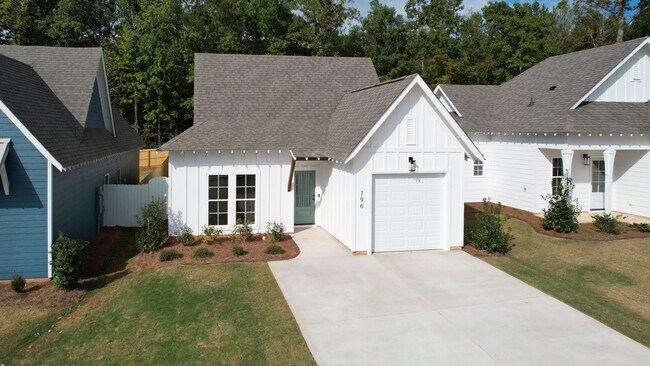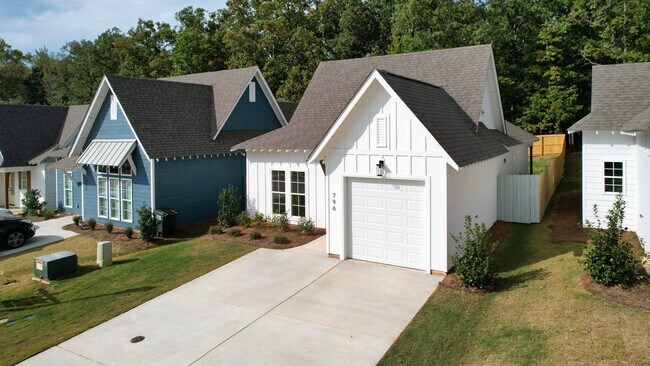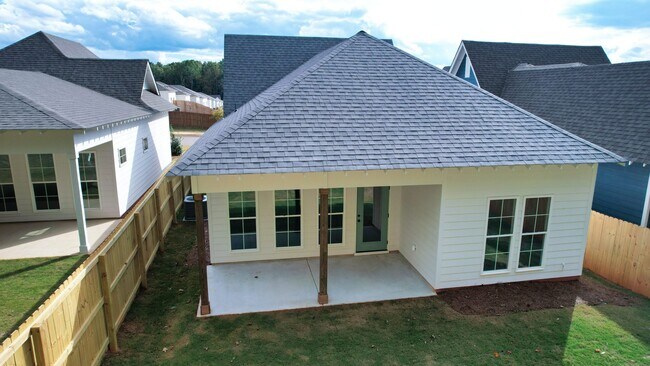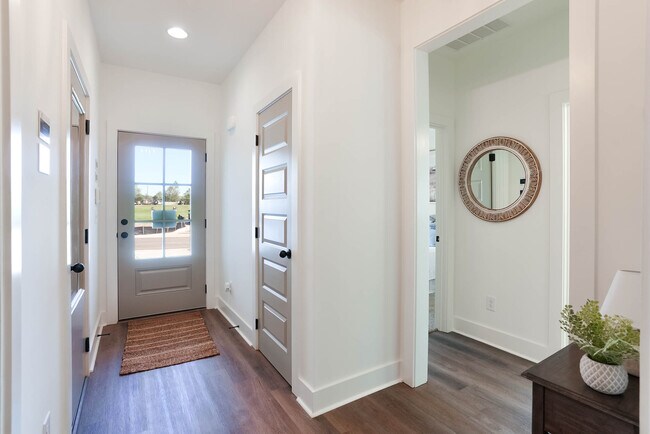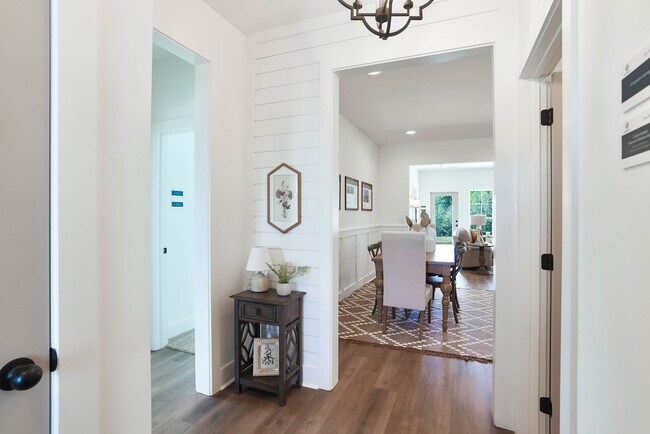
Estimated payment starting at $1,656/month
Highlights
- New Construction
- Double Vanity
- Living Room
- Calera Elementary School Rated A
- Walk-In Closet
- Laundry Room
About This Floor Plan
The Toby B is a beautiful 3 bedroom, 2 bathroom, 1391 square foot home with a front entry single car garage. The entry way opens up into a foyer that leads on one side to the two guest bedrooms with a shared full bathroom, and on the other side into the open concept kitchen, living, and dining areas. The kitchen features a large island with plenty of cabinet space. Just off of the kitchen is the laundry room, which leads into the front entry garage. The kitchen flows into the living area that features floor to ceiling windows and access to the backyard. The primary suite sits at the back of the home and features a private en-suite with a large walk in closet and private tub/shower with a single vanity.
Builder Incentives
Fixed rates as low as 4.99% (5.508% APR*) on designer homes! Receive up to 5.25% of the contract price toward a rate buy down, closing costs, or design upgrades on designer homes. Receive up to 3.25% of the contract price on pre-sale homes.
Sales Office
Home Details
Home Type
- Single Family
HOA Fees
- $25 Monthly HOA Fees
Parking
- 1 Car Garage
- Front Facing Garage
Home Design
- New Construction
Interior Spaces
- 1-Story Property
- Living Room
- Dining Room
- Kitchen Island
- Laundry Room
Bedrooms and Bathrooms
- 3 Bedrooms
- Walk-In Closet
- 2 Full Bathrooms
- Double Vanity
Map
Other Plans in The Cove at Shiloh Creek
About the Builder
- The Cove at Shiloh Creek
- 350 Shiloh Creek Dr
- 000 Highway 31
- 0 17th St Unit 3 21431348
- 7484 U S Highway 31
- 0 16th St Unit 12 21431329
- 0 16th St Unit 11 21431327
- 0 16th St Unit 13 21431330
- 0 Alabama 25
- 0 14th St Unit 11 21431318
- 0 14th St Unit 13 21431346
- 0 14th St Unit 13 21431332
- 0 14th St Unit Various 21431353
- 0 14th St Unit 15 21431339
- 0 14th St Unit 13 21431319
- 0 14th St Unit 9 21431315
- 0 14th St Unit 15 21431320
- 0 19th St Unit 5 21431344
- 11 and 12 19th St Unit 11 & 12
- 518 19th St Unit 7
