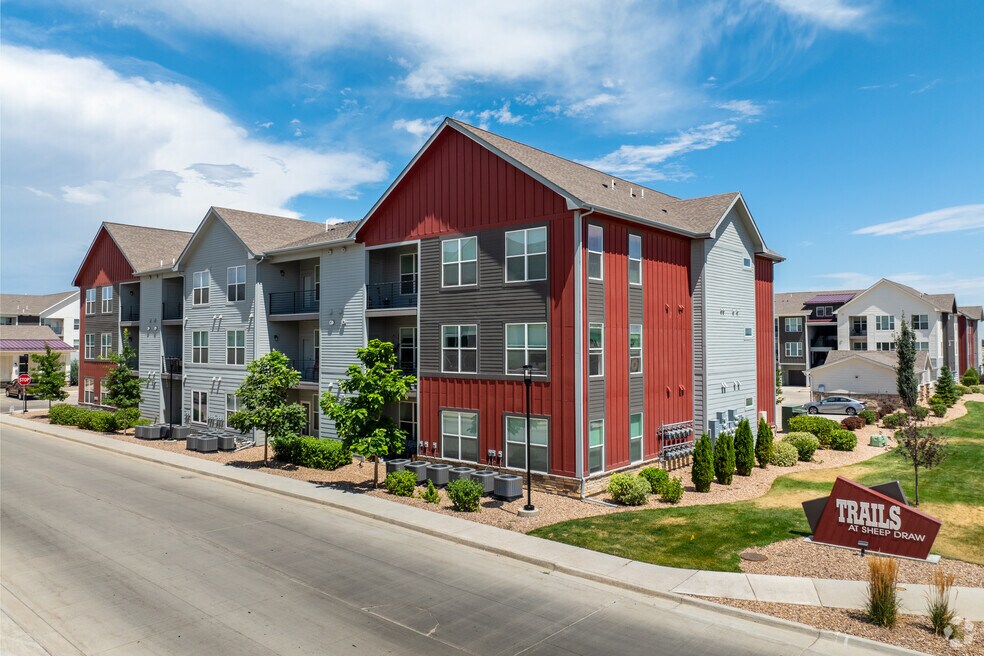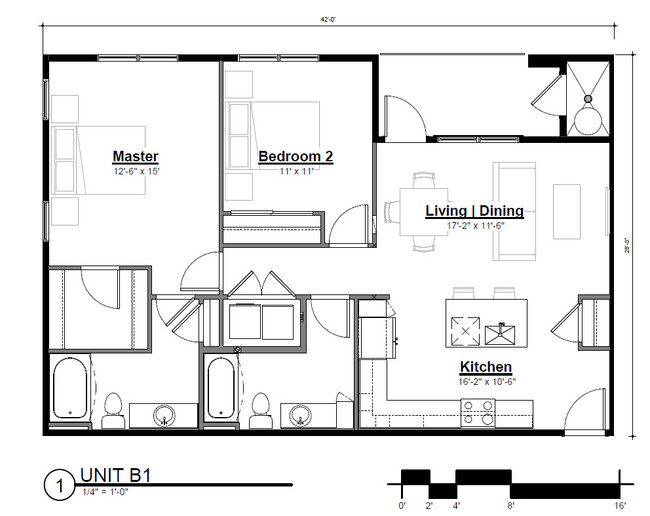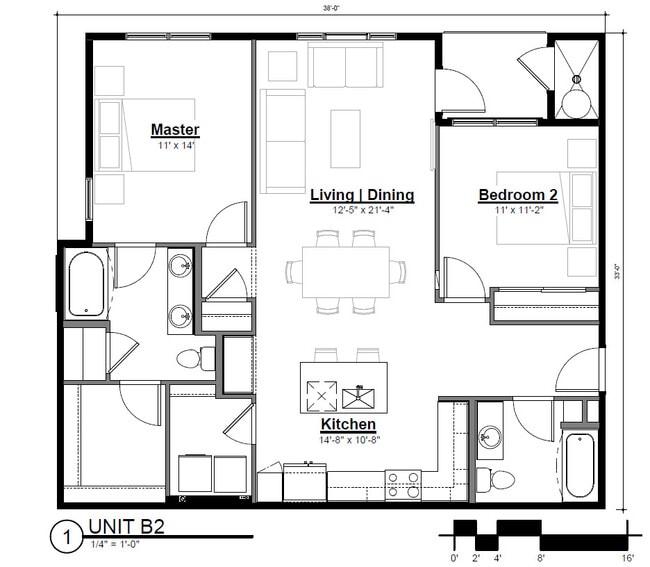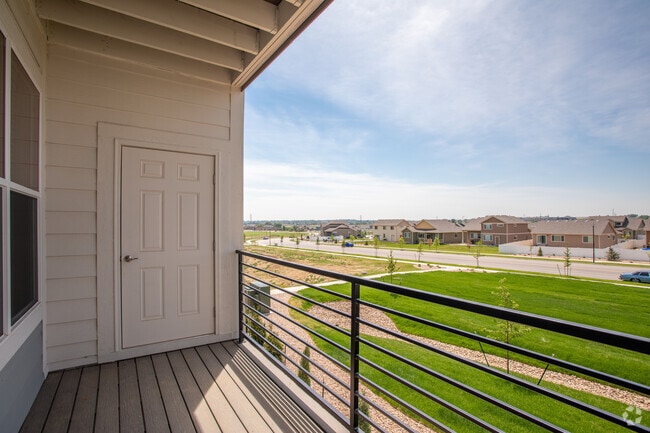About The Trails at Sheep Draw
*Air Conditioning
*Stainless Steel Appliances
*Pet Friendly (50 lb. limit full grown)
*Pool/Hot tub
*Basketball, Volleyball, Pickleball & Bocce Ball Courts
*Corn Hole, Fire Pits
*Playground
*Garden Boxes available for reservation
*5 Star Energy Rating

Pricing and Floor Plans
1 Bedroom
A2- Merino
$1,200 - $1,550
1 Bed, 1 Bath, 804 Sq Ft
$600 deposit
/assets/images/102/property-no-image-available.png
| Unit | Price | Sq Ft | Availability |
|---|---|---|---|
| K104 | $1,250 | 804 | Now |
| X103 | $1,550 | 804 | Nov 18 |
2 Bedrooms
B1- Dorset
$1,500 - $1,825
2 Beds, 2 Baths, 1,093 Sq Ft
/assets/images/102/property-no-image-available.png
| Unit | Price | Sq Ft | Availability |
|---|---|---|---|
| E307 | $1,700 | 1,093 | Nov 12 |
| E307 | $1,825 | 1,093 | Nov 12 |
B2- Ryeland
$1,600 - $1,900
2 Beds, 2 Baths, 1,181 Sq Ft
$600 deposit
/assets/images/102/property-no-image-available.png
| Unit | Price | Sq Ft | Availability |
|---|---|---|---|
| R201 | $1,900 | 1,181 | Nov 15 |
| P101 | $1,900 | 1,181 | Nov 18 |
3 Bedrooms
C1- Bighorn
$1,550 - $2,250
3 Beds, 2 Baths, 1,336 Sq Ft
/assets/images/102/property-no-image-available.png
| Unit | Price | Sq Ft | Availability |
|---|---|---|---|
| U308 | $2,250 | 1,336 | Now |
| K308 | $2,250 | 1,336 | Now |
Fees and Policies
The fees below are based on community-supplied data and may exclude additional fees and utilities. Use the Rent Estimate Calculator to determine your monthly and one-time costs based on your requirements.
Utilities And Essentials
One-Time Basics
Due at ApplicationProperty Fee Disclaimer: Standard Security Deposit subject to change based on screening results; total security deposit(s) will not exceed any legal maximum. Resident may be responsible for maintaining insurance pursuant to the Lease. Some fees may not apply to apartment homes subject to an affordable program. Resident is responsible for damages that exceed ordinary wear and tear. Some items may be taxed under applicable law. This form does not modify the lease. Additional fees may apply in specific situations as detailed in the application and/or lease agreement, which can be requested prior to the application process. All fees are subject to the terms of the application and/or lease. Residents may be responsible for activating and maintaining utility services, including but not limited to electricity, water, gas, and internet, as specified in the lease agreement.
Map
- 521 86th Ave
- 529 86th Ave
- 501 86th Ave
- 615 86th Ave
- 718 86th Ave
- 1309 88th Avenue Ct
- 1015 83rd - Lot 14 Ave Unit Lot 14
- 1015 83rd - Tract B Ave Unit Tract B
- 1015 83rd - Lot 17 Ave Unit Lot 17
- 1316 88th Avenue Ct
- 1015 83rd - Lot 15 Ave Unit Lot 15
- 1015 83rd - Lot 19 Ave Unit Lot 19
- 8603 15th St
- 636 87th Ave
- 1015 83rd - Lot 2 Ave Unit LOT 2
- 1015 83rd - Lot 4 Ave Unit Lot 4
- The Delaware Plan at Union Colony West - Classic Series
- The Saratoga Plan at Union Colony West - Legacy Series
- The Kansas Plan at Union Colony West - Classic Series
- The Michigan Plan at Union Colony West - Classic Series
- 8150 W 12th St
- 8200 W 20th St
- 10306 20th St
- 1743 68th Ave
- 1902-1930 68th Ave
- 7109 W 27th St
- 6103 B Street Rd
- 6720 W 29th St
- 1001 50th Ave
- 4922 W 9th St
- 2025 50th Ave
- 5770 29th St
- 123 49th Ave Ct
- 3335 Apple Blossom Ln Unit 4
- 155 48th Avenue Ct
- 4672 W 20th Street Rd
- 4216 W 9th St
- 4750 29th St
- 4355 24th Street Rd Unit 1903
- 3026 46th Ave






