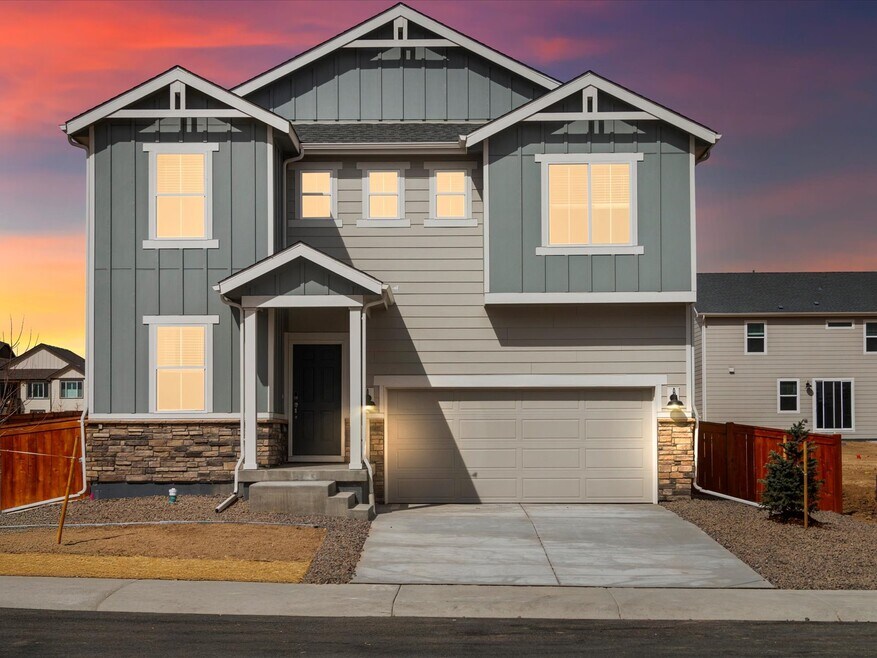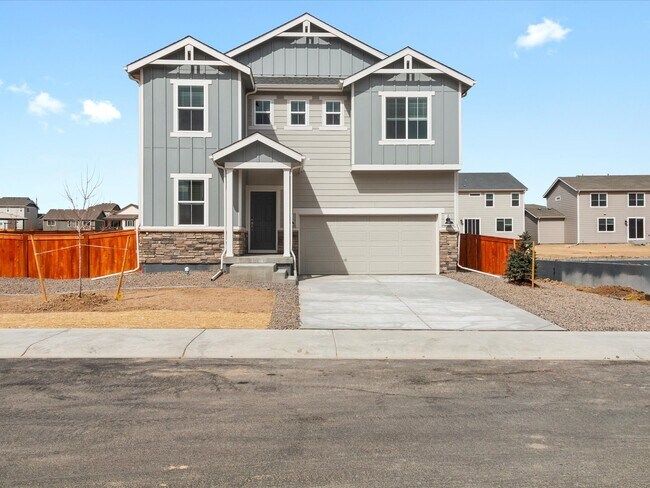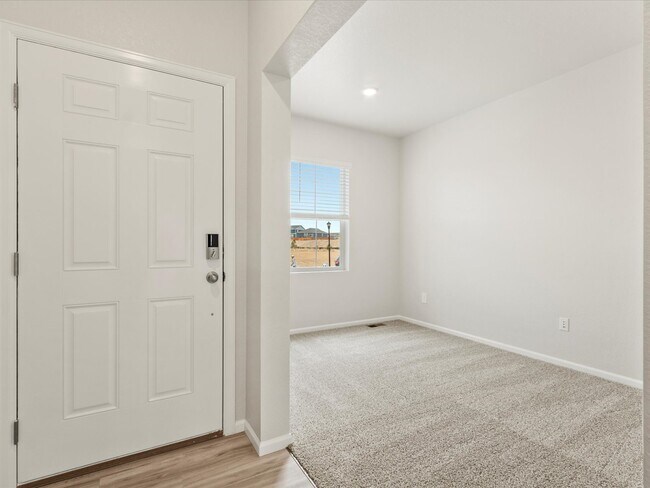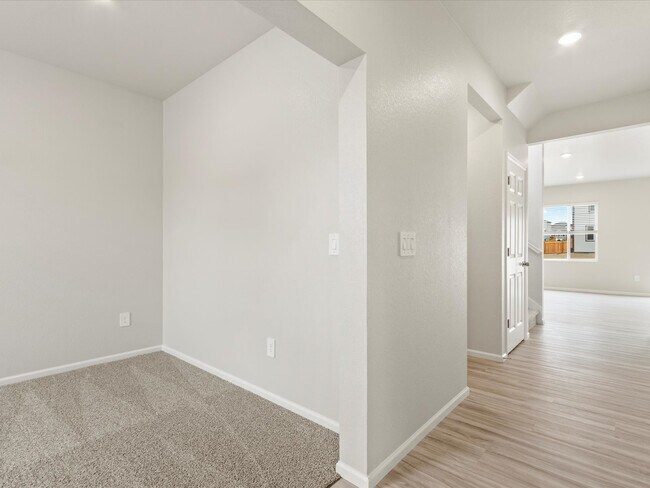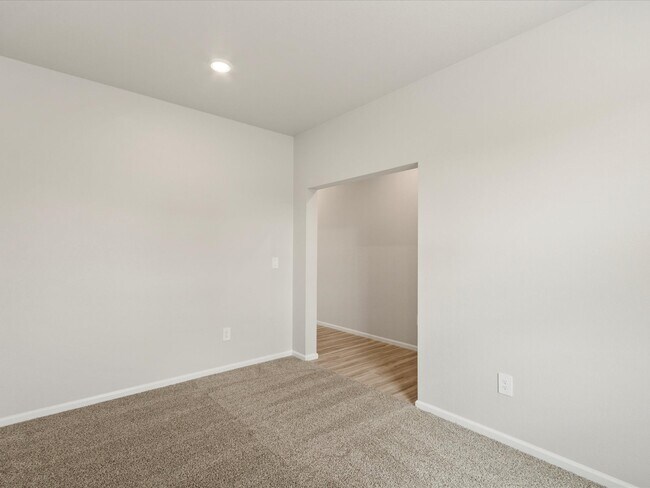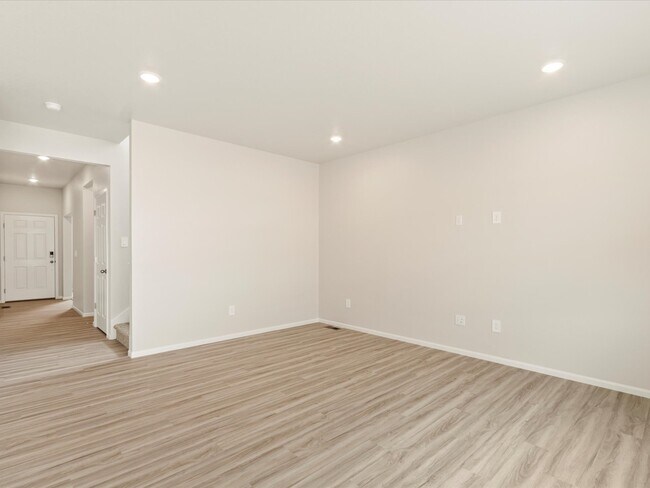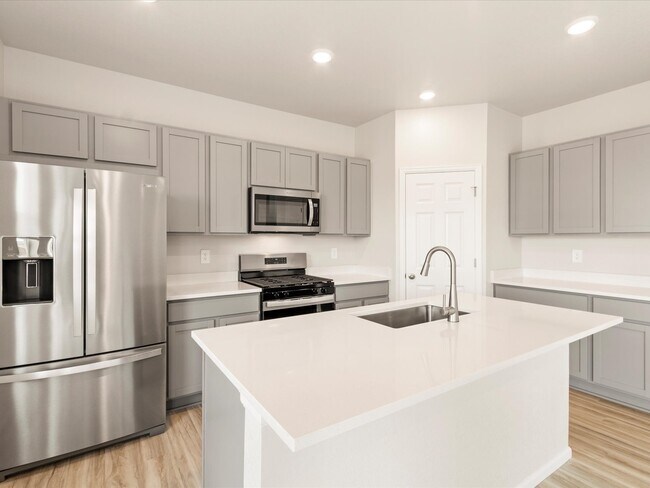
Verified badge confirms data from builder
Severance, CO 80550
Estimated payment starting at $3,053/month
Total Views
1,587
4
Beds
2.5
Baths
2,241
Sq Ft
$218
Price per Sq Ft
Highlights
- New Construction
- Views Throughout Community
- Great Room
- Primary Bedroom Suite
- Loft
- Mud Room
About This Floor Plan
Enter the Twin Peaks through the covered front porch that leads into the foyer & flex space where you can reimagine a space perfect for you. From there the great room greets you full of light and space, then to the stunning kitchen with kitchen island.
Sales Office
Hours
| Monday - Thursday |
10:00 AM - 5:00 PM
|
| Friday |
12:00 PM - 5:00 PM
|
| Saturday |
10:00 AM - 5:00 PM
|
| Sunday |
11:00 AM - 5:00 PM
|
Sales Team
Josh Medina
Office Address
851 FOREST CANYON RD
SEVERANCE, CO 80550
Driving Directions
Home Details
Home Type
- Single Family
Parking
- 2 Car Attached Garage
- Front Facing Garage
Taxes
- Special Tax
Home Design
- New Construction
Interior Spaces
- 2-Story Property
- Mud Room
- Formal Entry
- Great Room
- Dining Area
- Loft
- Flex Room
- Basement
Kitchen
- Walk-In Pantry
- Kitchen Island
Bedrooms and Bathrooms
- 4 Bedrooms
- Primary Bedroom Suite
- Walk-In Closet
- Powder Room
- Dual Vanity Sinks in Primary Bathroom
- Private Water Closet
- Bathtub with Shower
- Walk-in Shower
Laundry
- Laundry Room
- Laundry on upper level
Additional Features
- Green Certified Home
- Covered Patio or Porch
Community Details
Overview
- Views Throughout Community
Amenities
- Outdoor Cooking Area
- Community Gazebo
- Community Barbecue Grill
- Picnic Area
- Shops
- Restaurant
- Children's Playroom
- Community Center
Recreation
- Community Playground
- Park
- Tot Lot
- Recreational Area
- Hiking Trails
- Trails
Map
Other Plans in Hidden Valley Farm
About the Builder
Meritage Homes Corporation is a publicly traded homebuilder (NYSE: MTH) focused on designing and constructing energy-efficient single-family homes. The company has expanded operations across multiple U.S. regions: West, Central, and East, serving 12 states. The firm has delivered over 200,000 homes and achieved a top-five position among U.S. homebuilders by volume. Meritage pioneered net-zero and ENERGY STAR certified homes, earning 11 consecutive EPA ENERGY STAR Partner of the Year recognitions. In 2025, it celebrated its 40th anniversary and the delivery of its 200,000th home, while also enhancing programs such as a 60-day closing commitment and raising its share repurchase authorization.
Nearby Homes
- Hidden Valley Farm
- Hidden Valley Farm
- Cottages at Tailholt
- 0 4th Ave
- 18 Boxwood Dr
- 175 Boxwood Dr
- 77 Boxwood Dr
- 743 Little Leaf Dr
- 862 Clydesdale Dr
- 783 Canoe Birch Dr
- 176 Blue Fortune Dr
- 15 Snowcap Dr
- 742 Canoe Birch Dr
- 194 Boxwood Dr
- 136 Blue Fortune Dr
- 16 Snowcap Dr
- 31 Snowcap Dr
- 164 Boxwood Dr
- 165 Boxwood Dr
- 125 Boxwood Dr
