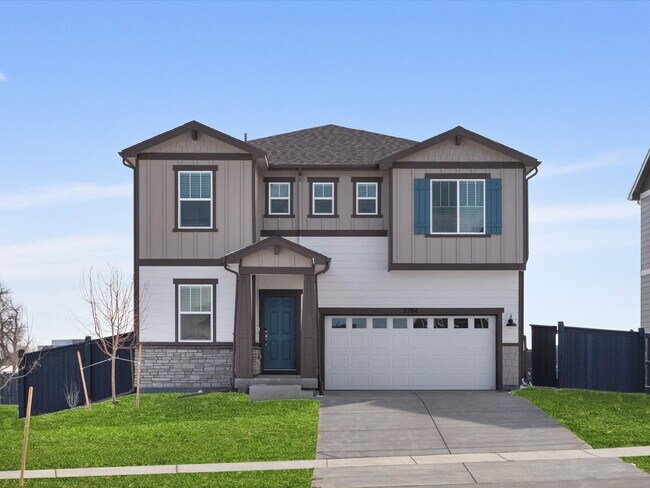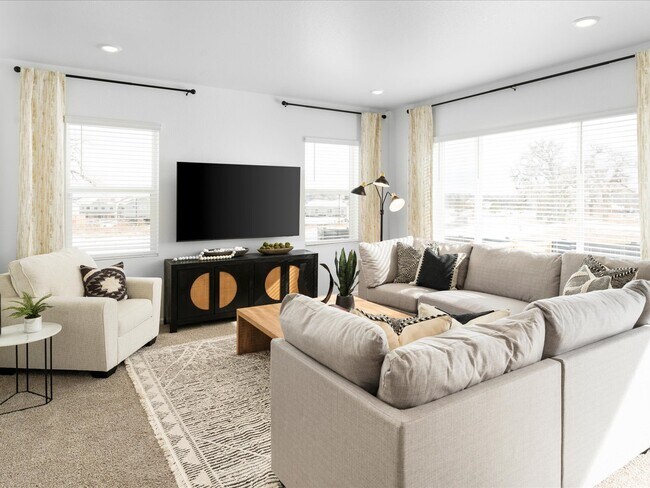
Estimated payment starting at $3,146/month
Total Views
2,491
4
Beds
2.5
Baths
2,241
Sq Ft
$224
Price per Sq Ft
Highlights
- New Construction
- Built-In Refrigerator
- Attic
- Primary Bedroom Suite
- ENERGY STAR Certified Homes
- High Ceiling
About This Floor Plan
Enter the Twin Peaks through the covered front porch that leads into the foyer & flex space where you can reimagine a space perfect for you. From there the great room greets you full of light and space, then to the stunning kitchen with kitchen island.
Sales Office
Hours
| Monday - Thursday |
10:00 AM - 5:00 PM
|
| Friday |
12:00 PM - 5:00 PM
|
| Saturday |
10:00 AM - 5:00 PM
|
| Sunday |
11:00 AM - 5:00 PM
|
Sales Team
Travis Mckercher
Office Address
2704 72ND AVENUE CT
GREELEY, CO 80634
Driving Directions
Home Details
Home Type
- Single Family
Parking
- 2 Car Attached Garage
- Front Facing Garage
Home Design
- New Construction
- Spray Foam Insulation
Interior Spaces
- 2-Story Property
- High Ceiling
- Great Room
- Dining Area
- Flex Room
- Luxury Vinyl Plank Tile Flooring
- Sump Pump
- Attic
Kitchen
- Built-In Refrigerator
- ENERGY STAR Qualified Dishwasher
- Stainless Steel Appliances
- Kitchen Island
- Granite Countertops
- Granite Backsplash
- Disposal
Bedrooms and Bathrooms
- 4 Bedrooms
- Primary Bedroom Suite
- Walk-In Closet
- Powder Room
- Quartz Bathroom Countertops
- Double Vanity
- Private Water Closet
Laundry
- Laundry Room
- Washer and Dryer
Utilities
- SEER Rated 14+ Air Conditioning Units
- PEX Plumbing
Additional Features
- ENERGY STAR Certified Homes
- Covered Patio or Porch
Community Details
- Pickleball Courts
- Park
Map
Move In Ready Homes with this Plan
Other Plans in Westgate
About the Builder
Meritage Homes Corporation is a publicly traded homebuilder (NYSE: MTH) focused on designing and constructing energy-efficient single-family homes. The company has expanded operations across multiple U.S. regions: West, Central, and East, serving 12 states. The firm has delivered over 200,000 homes and achieved a top-five position among U.S. homebuilders by volume. Meritage pioneered net-zero and ENERGY STAR certified homes, earning 11 consecutive EPA ENERGY STAR Partner of the Year recognitions. In 2025, it celebrated its 40th anniversary and the delivery of its 200,000th home, while also enhancing programs such as a 60-day closing commitment and raising its share repurchase authorization.
Nearby Homes
- Westgate
- Westgate
- 6516 W 24th St Rd
- 0 Tbd Unit 1046033
- 6606 W 24th St
- 3307 Sapphire Ct
- 3308 Sapphire Ct
- 307 57th Ave
- 514 87th Ave
- 526 87th Ave
- 506 87th Ave
- 620 87th Ave
- 522 87th Ave
- 1015 83rd - Lot 14 Ave Unit Lot 14
- 1015 83rd - Tract B-1 Ave Unit TRACT B-1
- 1015 83rd - Lot 19 Ave Unit Lot 19
- 1015 83rd - Lot 15 Ave Unit Lot 15
- 1015 83rd Ave Unit Lot 5
- 1015 83rd Ave Unit Lot 16
- 1015 83rd Ave Unit Lot 12






