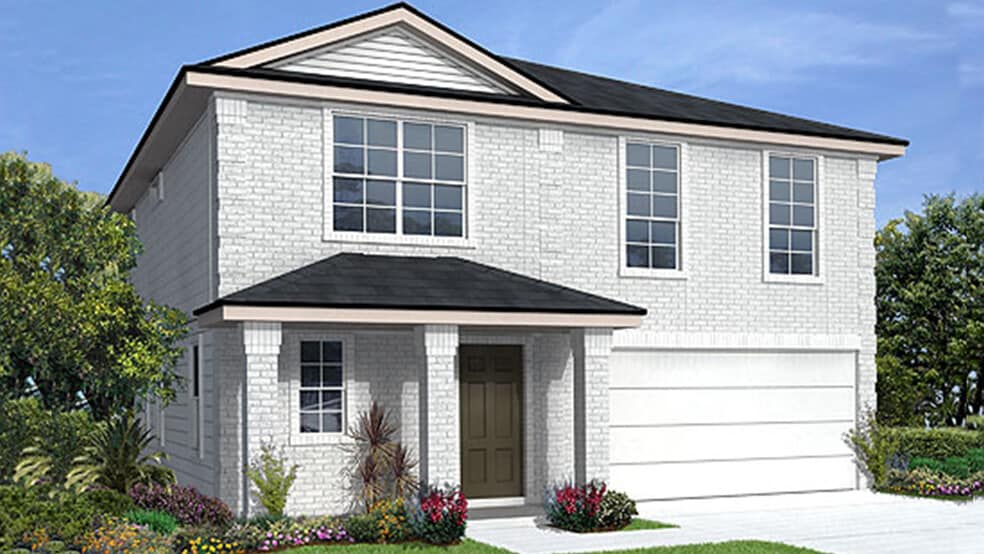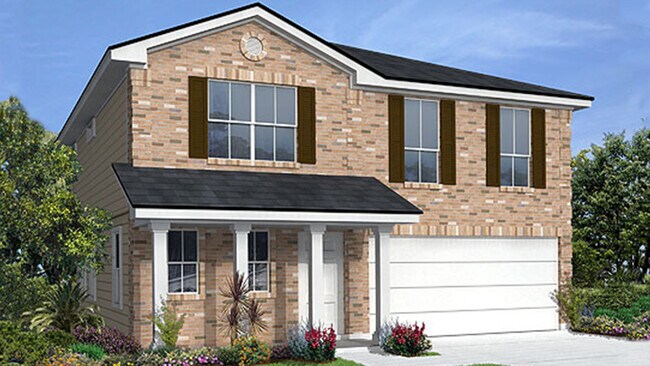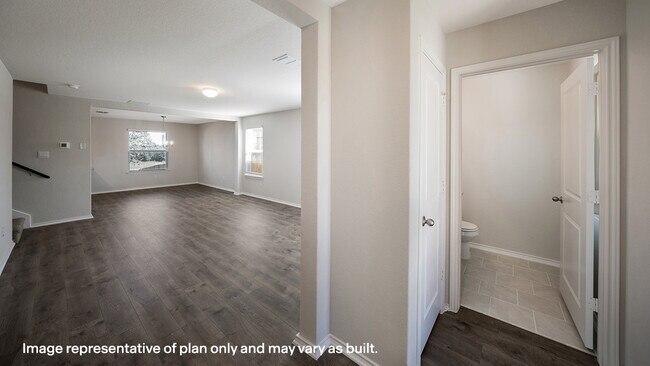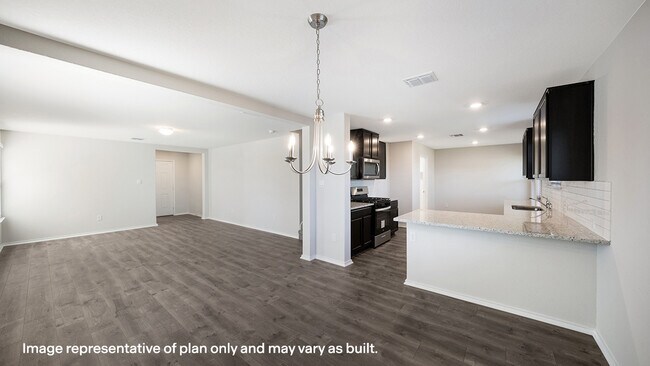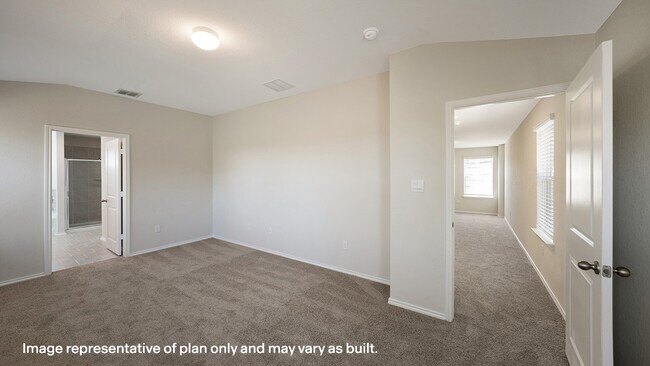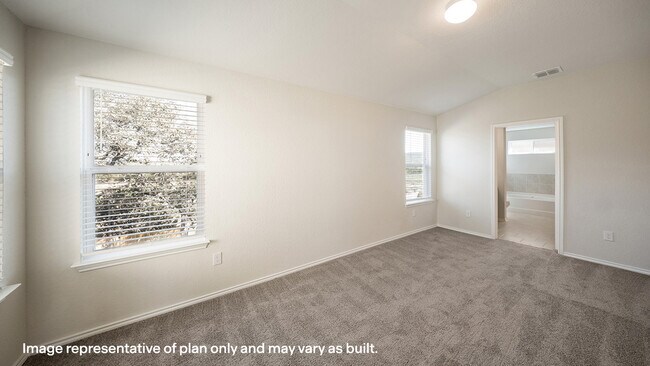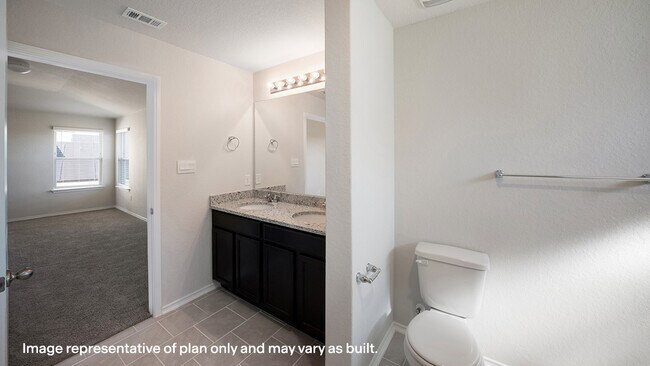
Estimated payment starting at $2,418/month
Highlights
- Outdoor Kitchen
- New Construction
- Clubhouse
- Fitness Center
- Primary Bedroom Suite
- Main Floor Primary Bedroom
About This Floor Plan
The Tyler is a two-story, 1956 square foot, three bedroom, 2.5 bathroom, 2-car garage home designed with you in mind. The inviting entrway opens to a powder bathroom and leads into the spacious family room. The family room leads into a formal dining room, perfect for family dinners. The kitchen is located off the dining room and features granite countertops, stainless steel appliances, gas cooking range, classic white subway tile backsplash, and a spacious pantry. A nice breakfast nook as well as the utility room are located off the kitchen. The second story includes the private main bedroom suite, two secondary bedrooms, a full bathroom, versatile loft and linen storage space. The large secluded main bedroom & ensuite features ceramic tile flooring, walk-in shower, garden tub, dual vanities, and walk-in closet. Other features include 2-inch faux wood blinds throughout the home, 9-foot ceilings, luxury vinyl plank flooring in the entry, family room, kitchen, and dining area, ceramic tile at all bathrooms and utility room, pre-plumb for water softener loop, and full yard landscaping and irrigation. You’ll enjoy added security in your new home with our Home is Connected features. Using one central hub that talks to all the devices in your home, you can control the lights, thermostat and locks, all from your cellular device.
Sales Office
| Monday |
1:00 PM - 6:00 PM
|
| Tuesday - Saturday |
10:00 AM - 6:00 PM
|
| Sunday |
12:00 PM - 6:00 PM
|
Home Details
Home Type
- Single Family
Parking
- 2 Car Attached Garage
- Front Facing Garage
Home Design
- New Construction
Interior Spaces
- 1,956 Sq Ft Home
- 2-Story Property
- Formal Entry
- Family Room
- Dining Room
- Game Room
- Laundry Room
Kitchen
- Breakfast Area or Nook
- Eat-In Kitchen
- Dishwasher
- Stainless Steel Appliances
- Kitchen Island
- Quartz Countertops
- Tiled Backsplash
Bedrooms and Bathrooms
- 3 Bedrooms
- Primary Bedroom on Main
- Primary Bedroom Suite
- Walk-In Closet
- Powder Room
- Soaking Tub
- Bathtub with Shower
- Walk-in Shower
Outdoor Features
- Porch
Community Details
Overview
- Property has a Home Owners Association
Amenities
- Outdoor Kitchen
- Clubhouse
Recreation
- Community Basketball Court
- Community Playground
- Fitness Center
- Exercise Course
- Community Pool
- Splash Pad
- Dog Park
Map
Other Plans in Langdon
About the Builder
Frequently Asked Questions
- Langdon
- Brookstone Creek
- 5012 Blind Shot
- 21710 Angostura Blvd
- 22047 Angostura Blvd
- 23107 Half Shot
- 23111 Half Shot
- 23119 Half Shot
- 5023 Fairway Wood
- 5515 Darmondale
- 23407 Osceola Bluff
- 23531 Osceola Bluff
- 22740 Fossil Ridge
- 3907 Wilderness Rim
- 21502 Bubbling Creek
- 23223 S Breeze St
- 3938 Running Springs Dr
- 23211 S Breeze St
- Enchanted Bluff
- Enchanted Bluff
Ask me questions while you tour the home.
