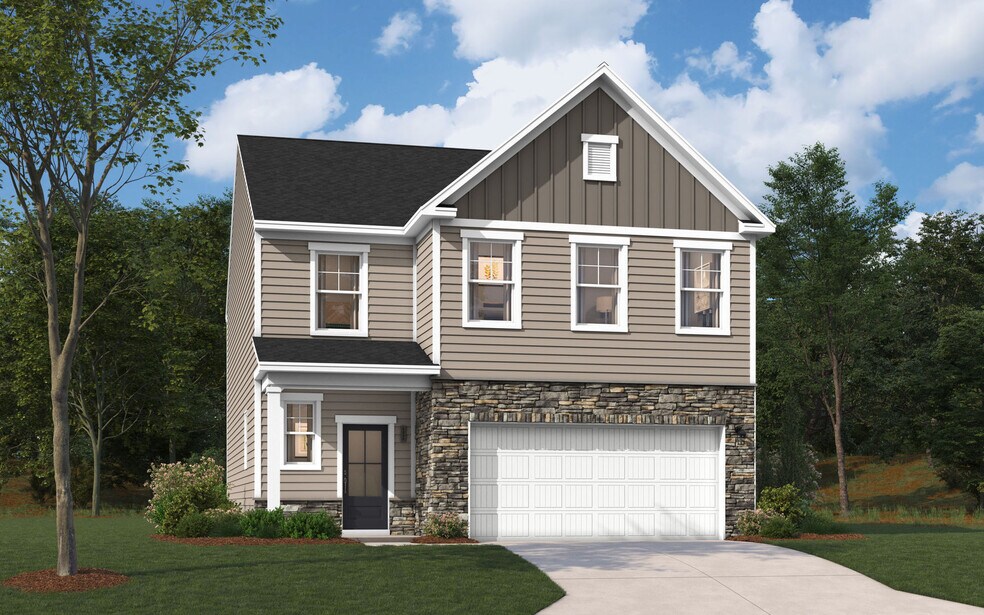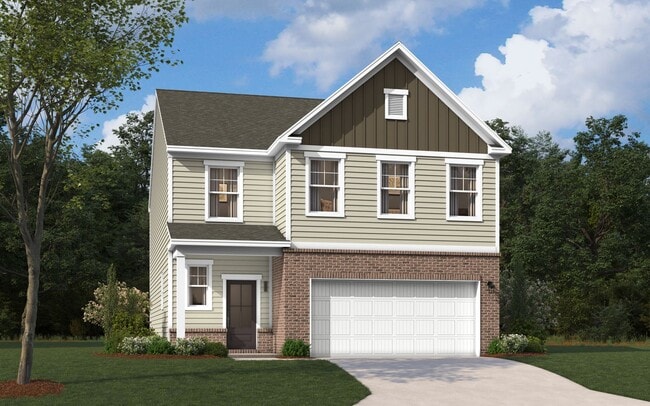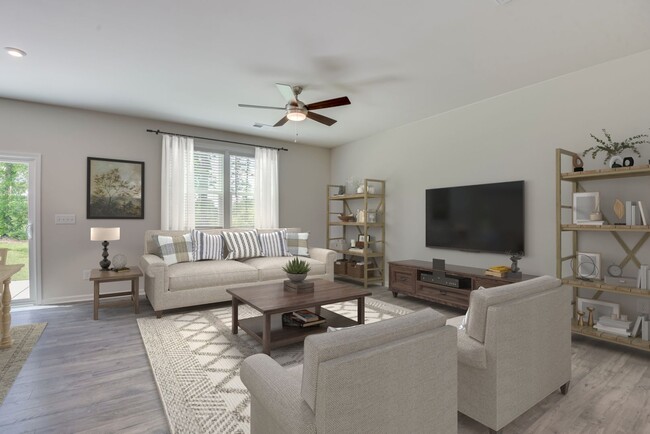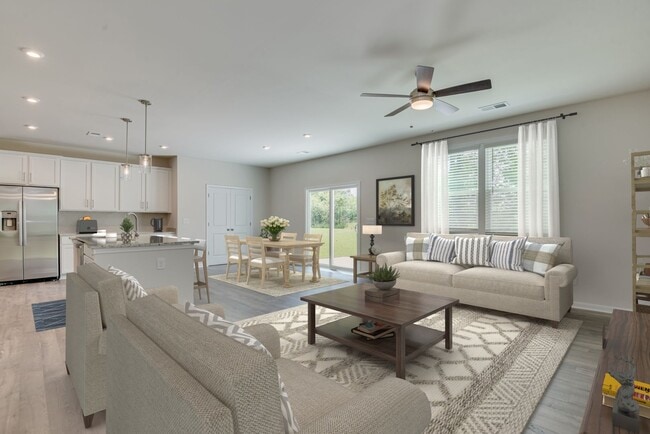Estimated payment starting at $1,733/month
Highlights
- New Construction
- Fireplace
- Laundry Room
- No HOA
About This Floor Plan
The Tyndall floor plan is designed with functionality and style in mind, offering a versatile layout to suit modern living. Just off the foyer, a convenient pocket office provides an ideal space for remote work or quiet study. The heart of the home is an open-concept area where the kitchen flows seamlessly into the family room and dining area. The kitchen is a chef's dream, featuring a spacious island, abundant cabinet and drawer storage, and a generous pantry. Anchoring the family room in select neighborhoods is a cozy electric fireplace, while the dining area extends to a rear patio, perfect for outdoor entertaining. Upstairs, the primary suite is a true retreat with a serene setting, spa-inspired bath, and a huge walk-in closet. Three additional bedrooms, each with their own walk-in closet, provide plenty of personal space for family or guests. A hall bath and a centrally located laundry room complete this thoughtfully designed second level. The Tyndall offers both practicality and modern comfort for your lifestyle.
Sales Office
| Monday - Saturday |
10:00 AM - 5:00 PM
|
| Sunday |
1:00 PM - 6:00 PM
|
Home Details
Home Type
- Single Family
Parking
- 2 Car Garage
Home Design
- New Construction
Interior Spaces
- 2,319 Sq Ft Home
- Fireplace
- Laundry Room
Bedrooms and Bathrooms
- 3 Bedrooms
Community Details
- No Home Owners Association
Map
About the Builder
- Belgrave
- 1979 S Lake Dr
- 113 Longview St
- 6329 & 6317 Edmund Hwy
- 5119 Backman Ave
- 5017 & 5025 Platt Springs Rd
- Peachtree Hills
- 4974 Platt Springs Rd
- 180 Tylers Trail
- 0 Crumpton Ct Unit LOT 2
- 1607 S Lake Dr
- 207 Branford St Unit SUN0132
- H-125 Windmill Harbour
- 1555 S Lake Dr
- 0 Platt Springs Rd Unit 601659
- 0 Nazareth Rd
- 0 Nazareth Rd Unit LOT 1
- 736 Bushberry Rd
- 2016 Old Barnwell Rd
- Longview







