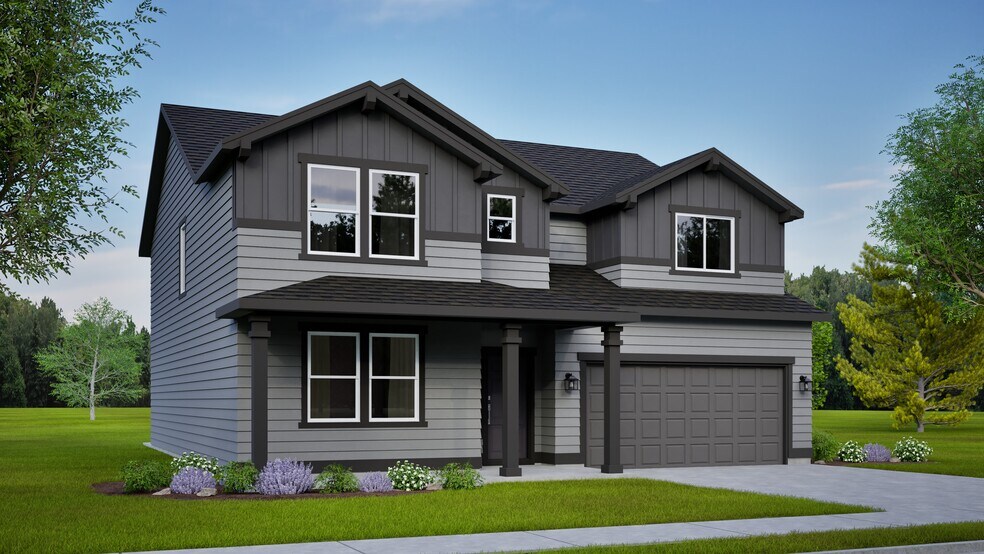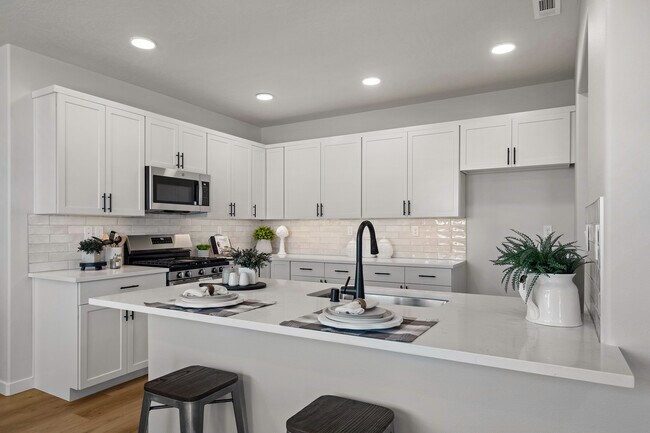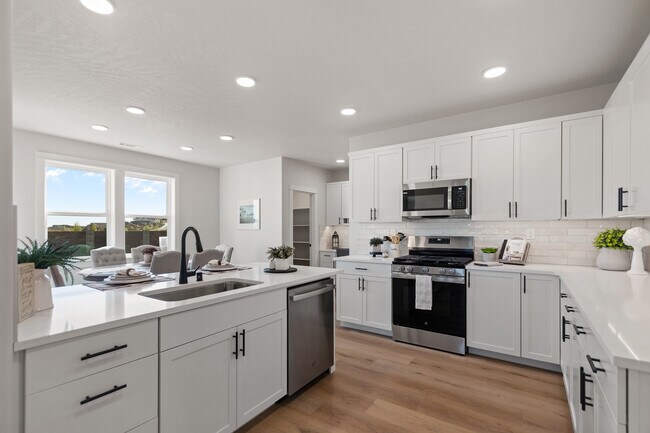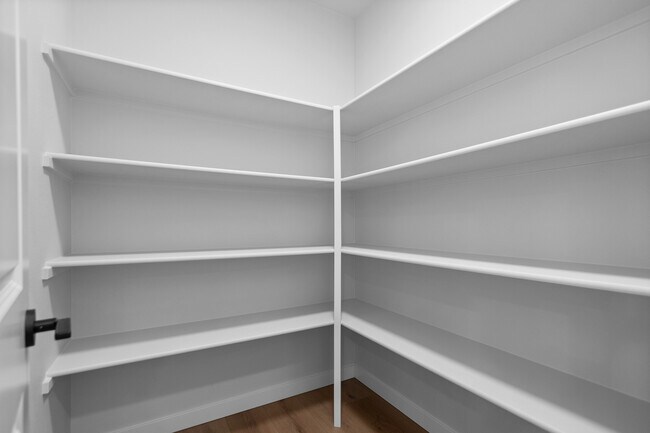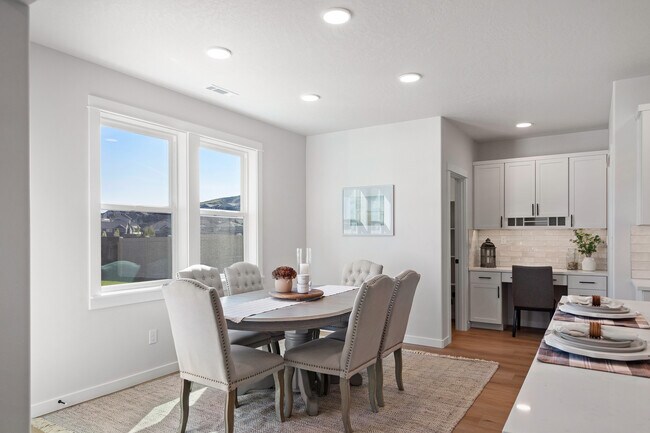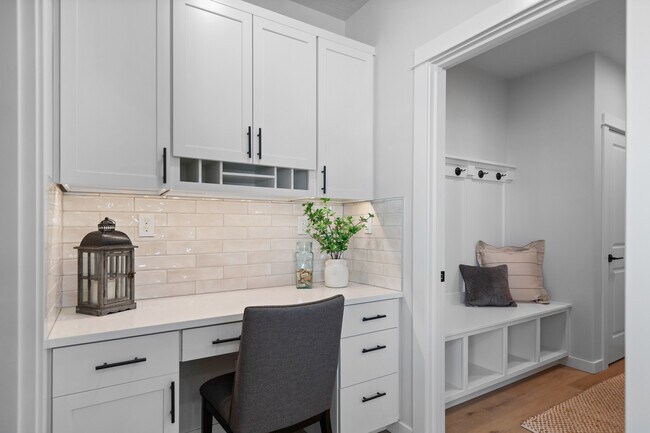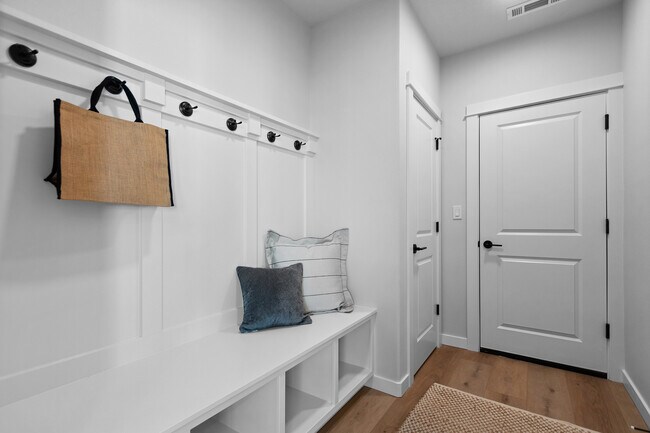
Richland, WA 99352
Estimated payment starting at $3,465/month
Highlights
- New Construction
- Primary Bedroom Suite
- Loft
- Orchard Elementary School Rated A
- Views Throughout Community
- Great Room
About This Floor Plan
At 2968 square feet, the Vale home is not only spacious, but provides ample storage options. The incredible storage space begins with the oversized garage and practical mudroom entrance. This leads into the dining and kitchen area, which contains a large pantry, island and abundant counter space, perfect for entertaining or day-to-day life. The kitchen, adjacent to the great room features lots of natural lighting. The second level features even more space and storage, beginning with the versatile loft area that can turn into an optional junior suite. The expansive main suite opens with double doors and boasts a coffered ceiling. The main bathroom features a dual vanity, water closet, soaking tub and another oversized closet. Rounding out the home are two additional sizeable bedrooms with substantial closet space as well. Live in organized comfort, in a home perfect home for those needing extra space and storage. Photos and floorplan are of a similar home. Upgrades and selections shown may vary. Contact Agent for specific details.
Builder Incentives
Year End Savings Event Happening Now!
Sales Office
| Monday |
11:00 AM - 5:00 PM
|
| Tuesday - Saturday |
10:00 AM - 5:00 PM
|
| Sunday |
11:00 AM - 5:00 PM
|
Home Details
Home Type
- Single Family
Parking
- 2 Car Attached Garage
- Front Facing Garage
Home Design
- New Construction
Interior Spaces
- 2-Story Property
- Fireplace
- Mud Room
- Formal Entry
- Great Room
- Combination Kitchen and Dining Room
- Den
- Loft
Kitchen
- Eat-In Kitchen
- Walk-In Pantry
- Cooktop
- Built-In Range
- Built-In Microwave
- Kitchen Island
Bedrooms and Bathrooms
- 3 Bedrooms
- Primary Bedroom Suite
- Dual Closets
- Walk-In Closet
- Dual Vanity Sinks in Primary Bathroom
- Private Water Closet
- Soaking Tub
- Bathtub with Shower
Laundry
- Laundry Room
- Laundry on upper level
- Washer and Dryer Hookup
Utilities
- Central Air
- High Speed Internet
- Cable TV Available
Additional Features
- Front Porch
- Lawn
Community Details
Overview
- No Home Owners Association
- Views Throughout Community
Recreation
- Community Playground
- Park
- Trails
Map
Other Plans in Badger Mountain South - Goose Ridge Estates
About the Builder
- Badger Mountain South - Goose Ridge Estates
- 3747 Highview St
- 3683 Highview St
- 3715 Highview St
- Badger Mountain South - The Reserve at Goose Ridge Estates
- 3662 Highview St
- 3606 Highview St
- 3733 Barbera St
- 3740 Barbera St
- 3704 Barbera St
- Badger Mountain South - Goose Ridge Estates
- NKA Goose Ridge Estates at Badger Mountain S
- 7203 S Ambrosia St
- 7008 Grange St
- 7204 S Ambrosia St
- 1656 Palermo Ave
- 7007 Grange St
- 7208 S Ambrosia St
- 7215 S Ambrosia St Unit 26
- 3776 Corvina St
