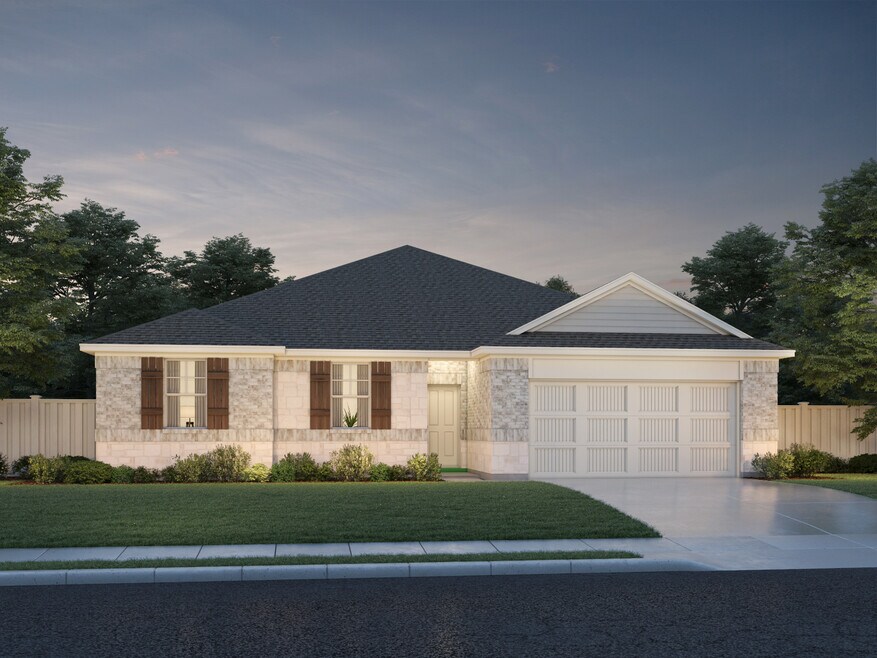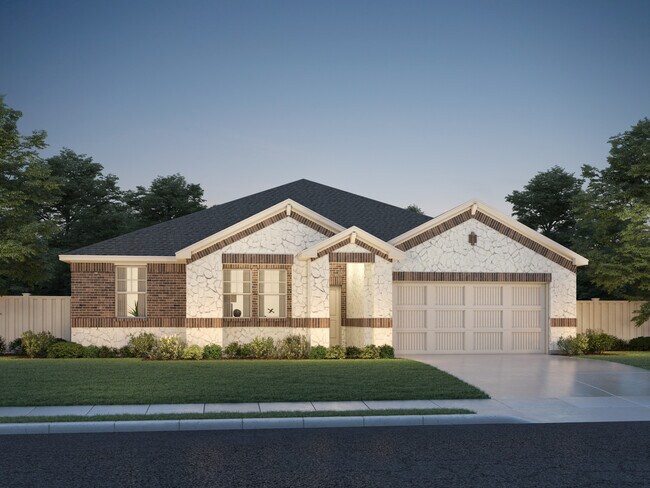
Verified badge confirms data from builder
Hutto, TX 78634
Estimated payment starting at $2,871/month
Total Views
1,147
4
Beds
3
Baths
2,740
Sq Ft
$165
Price per Sq Ft
Highlights
- New Construction
- Second Kitchen Pantry
- Great Room
- Primary Bedroom Suite
- Clubhouse
- Granite Countertops
About This Floor Plan
The Valor is an entertainer's dream with a prep pantry connecting the kitchen to a large flex space that can be used as a fabulous formal dining room. This home also features a private home office and a three-car tandem garage.
Sales Office
All tours are by appointment only. Please contact sales office to schedule.
Sales Team
Jodilinn Porras
Susan Willeford
Laura Mitchell
Ada Onyegbuazua-keshi
Deanna Carrico
Dwight Villada
Daphne Arender
Office Address
702 Universal Dr
Hutto, TX 78634
Driving Directions
Home Details
Home Type
- Single Family
HOA Fees
- $55 Monthly HOA Fees
Parking
- 3 Car Attached Garage
- Front Facing Garage
- Tandem Garage
Taxes
- Special Tax
Home Design
- New Construction
- Spray Foam Insulation
Interior Spaces
- 1-Story Property
- Ceiling Fan
- Recessed Lighting
- Blinds
- Smart Doorbell
- Great Room
- Combination Kitchen and Dining Room
- Home Office
- Flex Room
- Smart Thermostat
Kitchen
- Eat-In Kitchen
- Breakfast Bar
- Second Kitchen Pantry
- Walk-In Pantry
- Built-In Oven
- Built-In Microwave
- Dishwasher
- Kitchen Island
- Granite Countertops
- Quartz Countertops
Flooring
- Carpet
- Luxury Vinyl Plank Tile
Bedrooms and Bathrooms
- 4 Bedrooms
- Primary Bedroom Suite
- Walk-In Closet
- 3 Full Bathrooms
- Primary bathroom on main floor
- Dual Vanity Sinks in Primary Bathroom
- Secondary Bathroom Double Sinks
- Private Water Closet
- Bathtub with Shower
- Walk-in Shower
- Ceramic Tile in Bathrooms
Laundry
- Laundry Room
- Laundry on main level
- Washer and Dryer
Utilities
- Central Heating and Cooling System
- PEX Plumbing
- Tankless Water Heater
- High Speed Internet
- Cable TV Available
Additional Features
- Green Certified Home
- Covered Patio or Porch
- Fenced
Community Details
Amenities
- Clubhouse
- Community Center
Recreation
- Community Basketball Court
- Pickleball Courts
- Community Playground
- Community Pool
- Park
- Event Lawn
- Trails
Map
Move In Ready Homes with this Plan
Other Plans in Prairie Winds - Executive Collection
About the Builder
Opening the door to a Life. Built. Better.® Since 1985.
From money-saving energy efficiency to thoughtful design, Meritage Homes believe their homeowners deserve a Life. Built. Better.® That’s why they're raising the bar in the homebuilding industry.
Nearby Homes
- Prairie Winds - Executive Collection
- 135 Divisadero Dr
- 145 Divisadero Dr
- 201 Divisadero Dr
- 203 Divisadero Dr
- 136 Divisadero Dr
- 138 Divisadero Dr
- 105 Holmby Dr
- 102 Holmby Dr
- Prairie Winds - Reserve Collection
- 118 Holmby Dr
- 124 Holmby Dr
- 122 Holmby Dr
- 110 Holmby Dr
- 109 Holmby Dr
- 112 Holmby Dr
- 106 Holmby Dr
- Prairie Winds - Boulevard Collection
- 742 Universal Dr
- 744 Universal Dr

