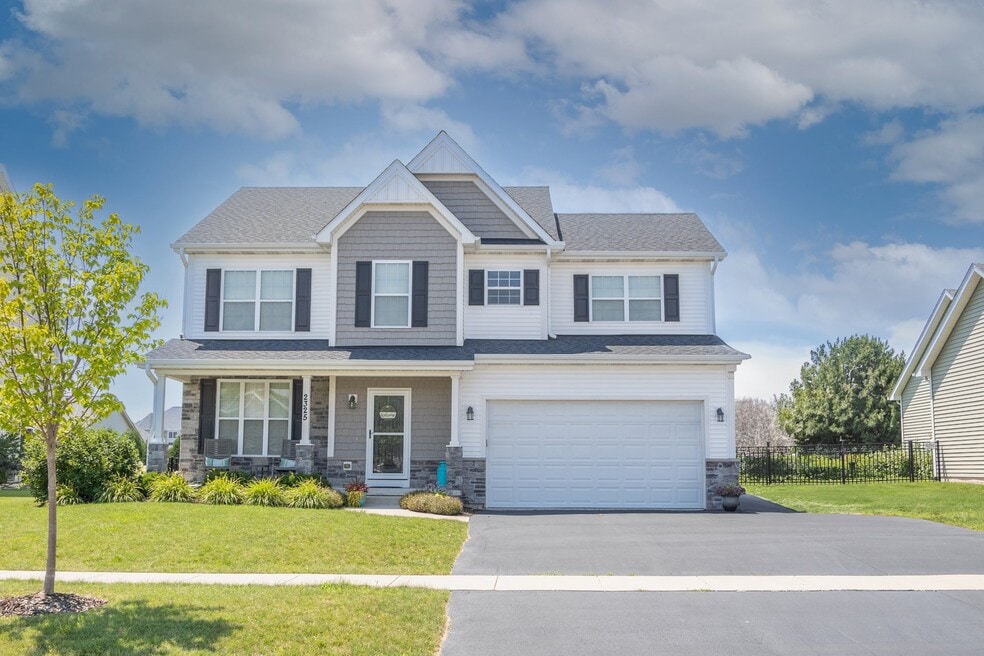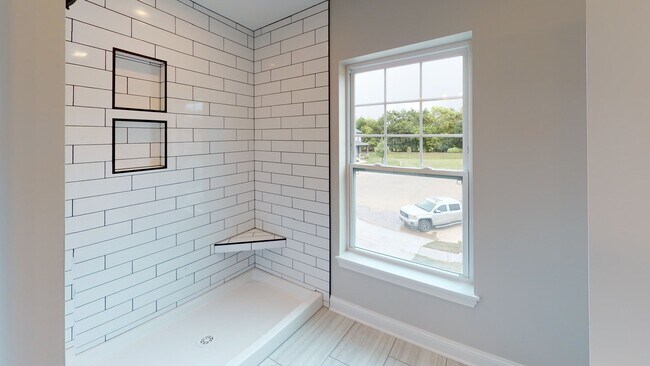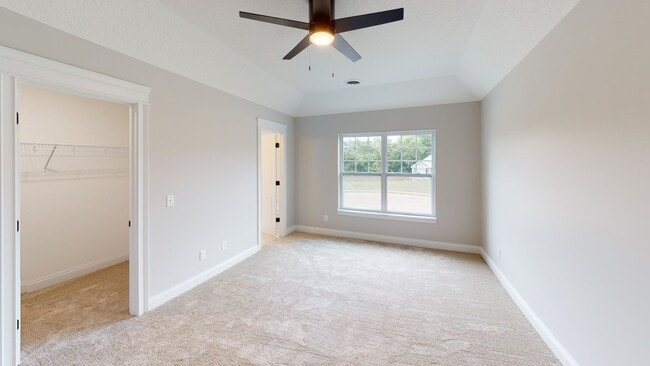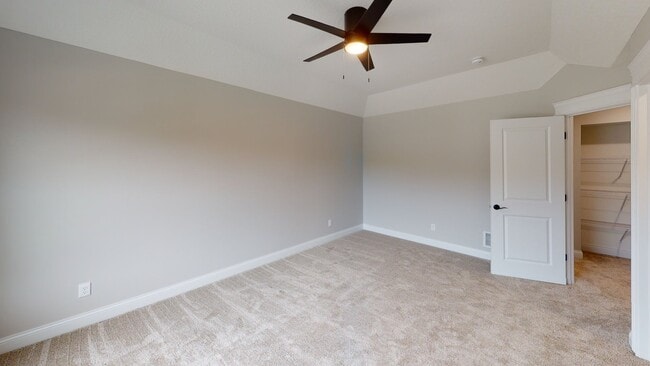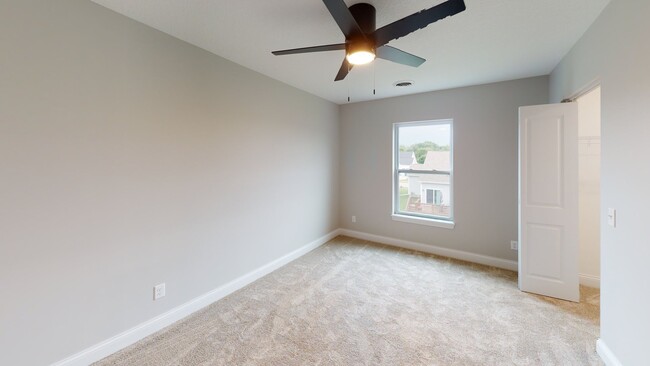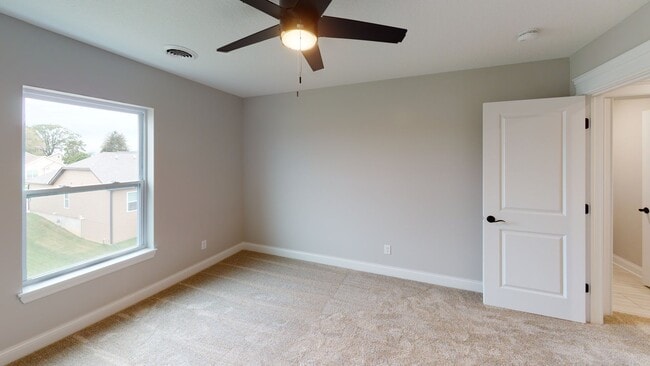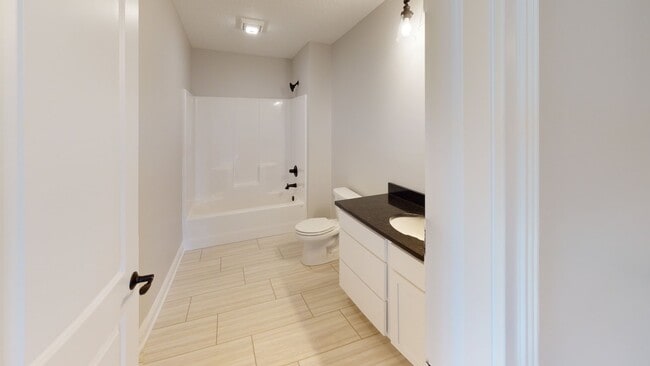
Estimated payment starting at $2,400/month
Highlights
- New Construction
- Mud Room
- Fireplace
- Great Room
- Covered Patio or Porch
- 3 Car Attached Garage
About This Floor Plan
Step inside The Varner a beautifully crafted 4-bedroom, 2.5-bath home offering 2,058 square feet of thoughtfully designed living space. With its large covered porch and striking exterior, this home makes a warm and lasting first impression before you even walk through the door. Inside, you’re greeted by the staircase to the second level and the expansive great room—perfect for both lively gatherings and quiet nights in. Flow effortlessly into the open kitchen and dining area, where there’s plenty of space for family meals and entertaining guests. Just off the dining area, you’ll find a mudroom and a conveniently located powder room, keeping the main living spaces tidy and functional. Upstairs, three guest bedrooms share a hall bath and easy access to the laundry room, making everyday routines simple and efficient. The Owner’s Suite offers a private retreat at the end of the hall, featuring a spacious walk-in closet and a luxurious bath complete with a double vanity, ample storage, and a walk-in shower. With its inviting spaces, practical features, and timeless design, The Varner is more than a house—it’s the place where your best moments begin. Love the Varner? We do to. Let's build yours!
Sales Office
| Monday | Appointment Only |
| Tuesday | Appointment Only |
| Wednesday | Appointment Only |
| Thursday | Appointment Only |
| Friday | Appointment Only |
| Saturday |
Closed
|
| Sunday |
Closed
|
Home Details
Home Type
- Single Family
Parking
- 3 Car Attached Garage
- Front Facing Garage
Home Design
- New Construction
Interior Spaces
- 2-Story Property
- Fireplace
- Mud Room
- Great Room
- Dining Area
- Kitchen Island
- Laundry on upper level
- Basement
Bedrooms and Bathrooms
- 4 Bedrooms
- Walk-In Closet
- Powder Room
- Double Vanity
- Private Water Closet
- Walk-in Shower
Outdoor Features
- Covered Patio or Porch
Community Details
- Park
Map
Other Plans in Natures Crossing - Nature's Crossing
About the Builder
- Natures Crossing - Nature's Crossing
- Lot D7 Bluebell
- LOT E7 W Bluebell Ave
- 20 W Sandalwood Ave
- Lot C7 Crabapple Ave
- Lot 2 Stonegate
- 353 N Aspen Dr
- 347 N Aspen Dr
- 341 N Aspen Dr
- 335 N Aspen Dr
- 329 N Aspen Dr
- 300 N Aspen Dr
- Lot B6 W Paw Ave
- Lot B5 W Paw Ave
- 95 Lots Chestnut Grove
- Lot A16 Llanos St
- Lot B16 Llanos St
- 154 S Llanos St
- 152 S Llanos St
- Robinson Farms
