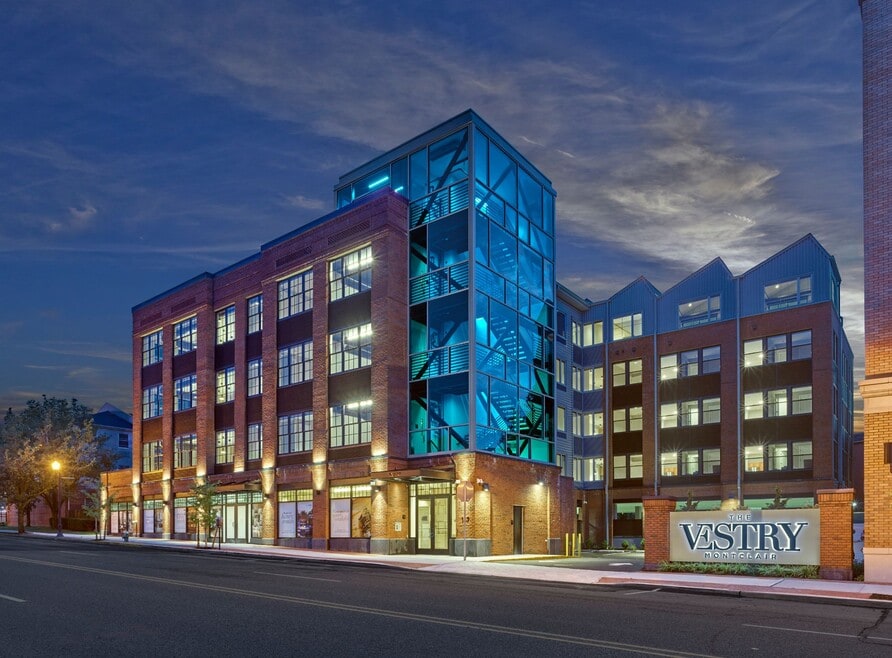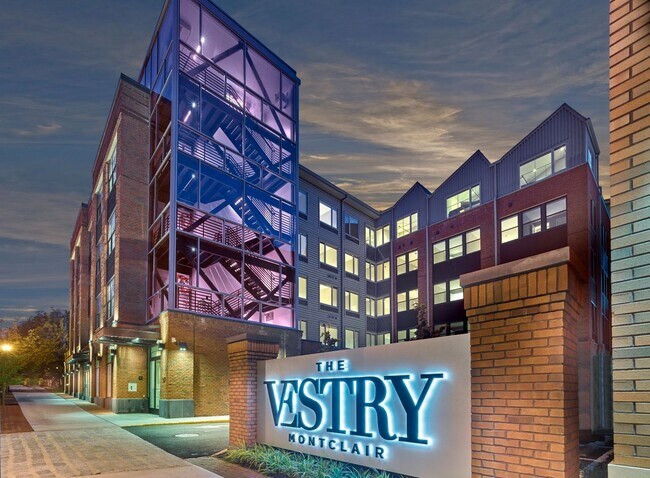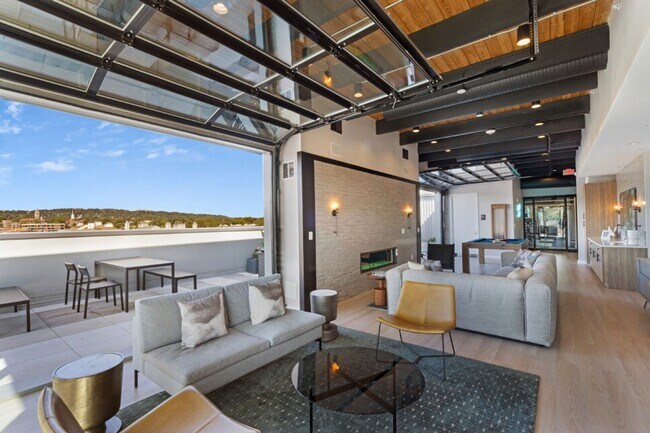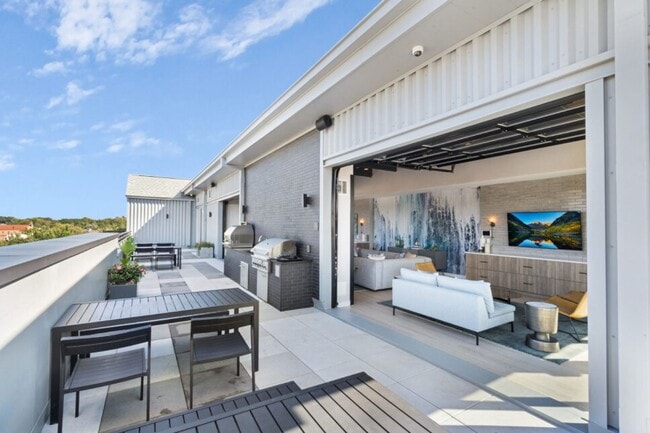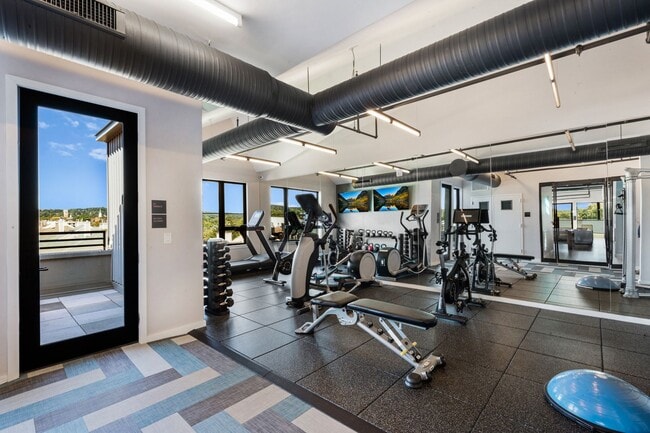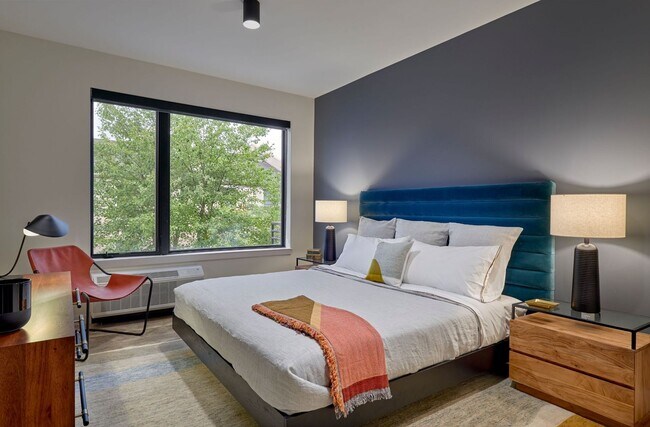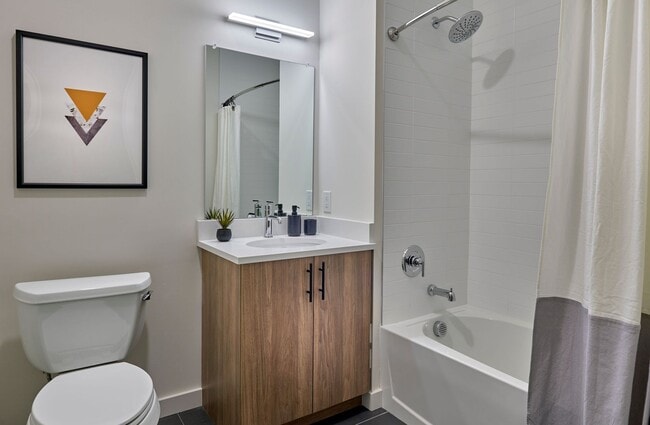About The Vestry
Welcome to The Vestry, a premier community in Montclair, New Jersey. Designed for comfort and convenience, The Vestry offers spacious, contemporary apartments paired with an array of high-end amenities, covered parking, outdoor rooftop kitchen and more! Proudly LEED-certified, The Vestry was built with environmentally responsible design and construction standards—offering residents a healthier, more efficient, and sustainable place to call home. Each residence features sophisticated interior design, from open-concept layouts and designer kitchens with quartz countertops and premium Moen fixtures, to private balconies and terraces in select homes. These modern Montclair apartments are thoughtfully crafted to reflect your style and elevate your everyday living. Located in a vibrant, transit-oriented neighborhood, The Vestry places you minutes from commuter trains, making it the ideal home for NYC commuters. Enjoy easy access to Montclair’s top restaurants, shopping, green spaces, and cultural events—all within walking distance.

Pricing and Floor Plans
1 Bedroom
1B7
$3,150
1 Bed, 1 Bath, 802 Sq Ft
$3,150 deposit
/assets/images/102/property-no-image-available.png
| Unit | Price | Sq Ft | Availability |
|---|---|---|---|
| 410 | $3,150 | 802 | Jan 15, 2026 |
Fees and Policies
The fees below are based on community-supplied data and may exclude additional fees and utilities. Use the Rent Estimate Calculator to determine your monthly and one-time costs based on your requirements.
One-Time Basics
Parking
Storage
Property Fee Disclaimer: Standard Security Deposit subject to change based on screening results; total security deposit(s) will not exceed any legal maximum. Resident may be responsible for maintaining insurance pursuant to the Lease. Some fees may not apply to apartment homes subject to an affordable program. Resident is responsible for damages that exceed ordinary wear and tear. Some items may be taxed under applicable law. This form does not modify the lease. Additional fees may apply in specific situations as detailed in the application and/or lease agreement, which can be requested prior to the application process. All fees are subject to the terms of the application and/or lease. Residents may be responsible for activating and maintaining utility services, including but not limited to electricity, water, gas, and internet, as specified in the lease agreement.
Map
- 50 Pine St Unit 214
- 24 Elm St Unit 2
- 81 Mission St Unit 2
- 81 Mission St
- 27 Grant St
- 80 Bay St Unit 8
- 72 Glen Ridge Ave
- 971 Bloomfield Ave
- 48 S Willow St Unit 2
- 76 Grove St Unit 4
- 76 Grove St
- 23 Prospect Terrace
- 89 Elm St
- 926 Bloomfield Ave Unit 4m
- 926 Bloomfield Ave
- 63 Greenwood Ave
- 5 Roosevelt Place
- 5 Roosevelt Place Unit 1A
- 5 Roosevelt Place Unit 1F
- 226 Baldwin St
- 125 Bloomfield Ave
- 10 Pine St
- 204 Bloomfield Ave Unit A
- 11 Washington St Unit B
- 50 Pine St
- 26 Washington St Unit 2
- 26 Washington St Unit 1
- 101 Glenridge Ave Unit 1
- 68 Mission St Unit 2
- 41 Elmwood Ave Unit 1
- 57 Elm St Unit 3
- 81 Mission St Unit 1
- 57 Unit 1 Elm St Unit 1
- 18 Baldwin St Unit 2A
- 22 Baldwin St Unit 2
- 22 Baldwin St Unit 1
- 88 Bay St Unit 2
- 277 Baldwin St
- 960 Bloomfield Ave
- 51 Greenwood Ave Unit 7
