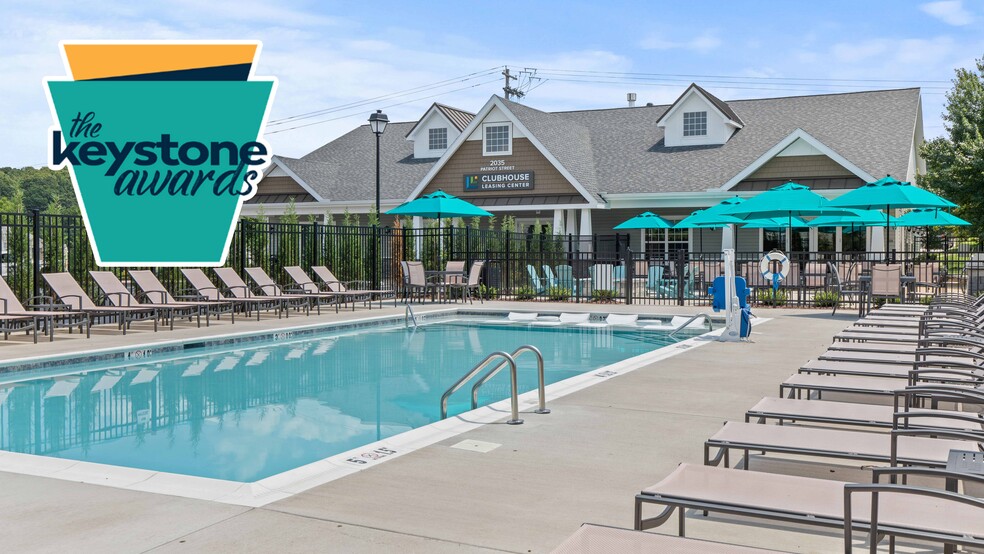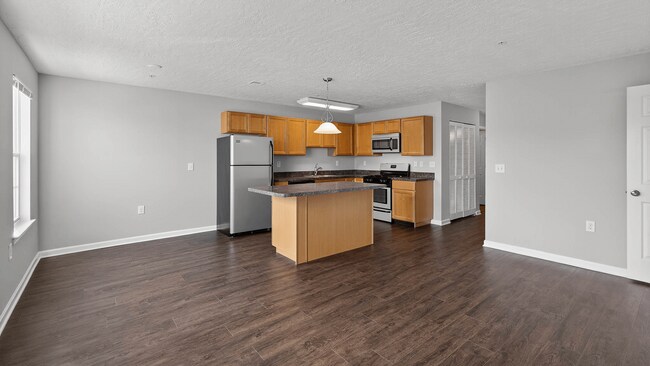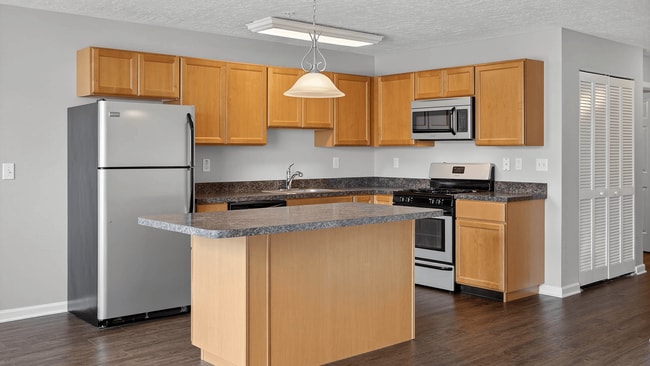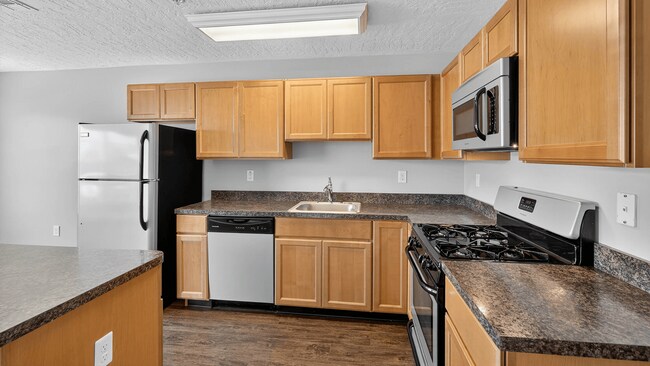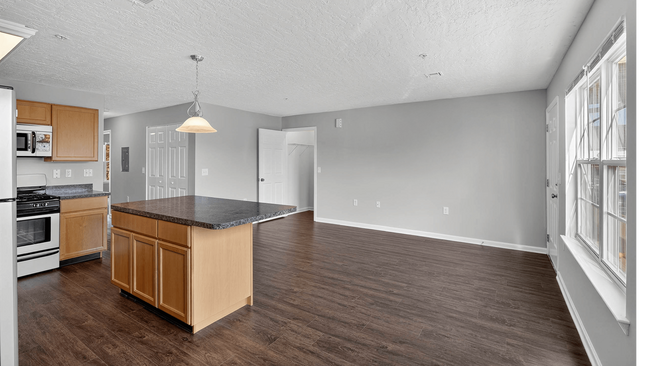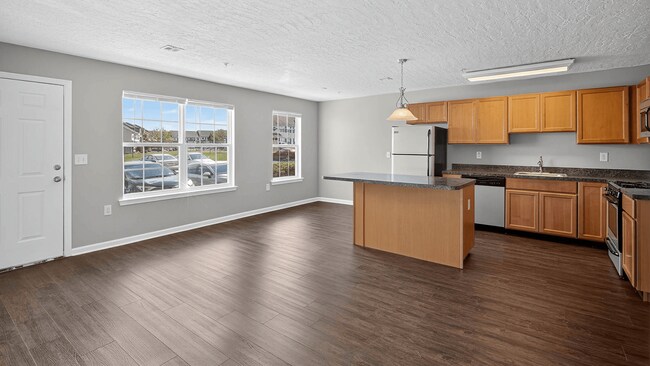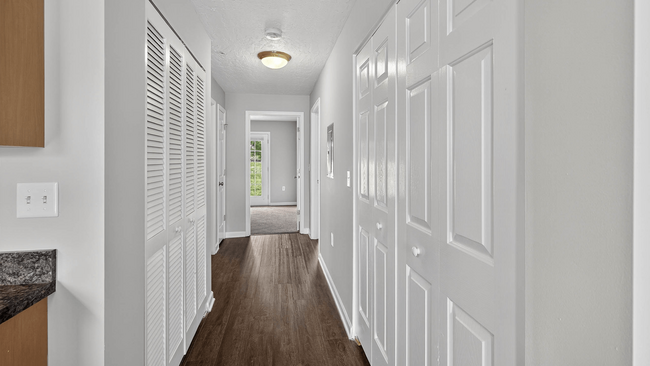About The View at Mackenzi
The View at Mackenzi is located in the York New Salem area near downtown, and has so much to offer. Youll appreciate the convenience of nearby shopping, dining and entertainment. Plus, West Manchester Town Center and the Richard M. Nixon County Park are close by. Our pet-friendly 2-bedroom rentals features spacious floor plans plus central air and heating, built-in microwaves and in-home washers and dryers. The View at Mackenzi has a dedicated staff right on-site and 24-hour emergency maintenance service. Among our many desirable amenities, we offer a clubhouse with an outdoor pool, BBQ/grill station and fitness center as well as a pet spa/salon and bark park for our four-legged residents.

Pricing and Floor Plans
2 Bedrooms
2 Bedroom 1.5 Bath
$1,300 - $1,415
2 Beds, 1.5 Bath, 1,008 Sq Ft
https://imagescdn.homes.com/i2/wM8GkbVzyfYmdEqx1fjaLCDRbFitRE0_b2WZa9_9pr8/116/the-view-at-mackenzi-york-pa.jpg?p=1
| Unit | Price | Sq Ft | Availability |
|---|---|---|---|
| 3003-1 | $1,415 | 1,008 | Dec 19 |
| 3034-4 | $1,300 | 1,008 | Jan 31, 2026 |
2 Bedroom 1 Bath
$1,400
2 Beds, 1 Bath, 1,008 Sq Ft
https://imagescdn.homes.com/i2/uW-JyBySEe17VKOiumsUFFHhy2d3jq3L5TWQFNOhYuo/116/the-view-at-mackenzi-york-pa-19.jpg?p=1
| Unit | Price | Sq Ft | Availability |
|---|---|---|---|
| 3022-3 | $1,400 | 1,008 | Dec 31 |
2 Bedroom 2 Bath
$1,500
2 Beds, 2 Baths, 1,200 Sq Ft
https://imagescdn.homes.com/i2/s9nyjorEUVlFEwfaFANRpmhW4uBwqQXDSPtyyUajiMU/116/the-view-at-mackenzi-york-pa-14.jpg?p=1
| Unit | Price | Sq Ft | Availability |
|---|---|---|---|
| 3042-2 | $1,500 | 1,200 | Dec 30 |
Fees and Policies
The fees below are based on community-supplied data and may exclude additional fees and utilities. Use the Rent Estimate Calculator to determine your monthly and one-time costs based on your requirements.
One-Time Basics
Pets
Property Fee Disclaimer: Standard Security Deposit subject to change based on screening results; total security deposit(s) will not exceed any legal maximum. Resident may be responsible for maintaining insurance pursuant to the Lease. Some fees may not apply to apartment homes subject to an affordable program. Resident is responsible for damages that exceed ordinary wear and tear. Some items may be taxed under applicable law. This form does not modify the lease. Additional fees may apply in specific situations as detailed in the application and/or lease agreement, which can be requested prior to the application process. All fees are subject to the terms of the application and/or lease. Residents may be responsible for activating and maintaining utility services, including but not limited to electricity, water, gas, and internet, as specified in the lease agreement.
Map
- 1935 Patriot St
- 1879 Jamestown Ln Unit 1879
- 1870 Buck Hill Dr
- 2005 Paperback Way
- 2009 Paperback Way
- 2004 Paperback Way
- 2013 Paperback Way
- 2008 Paperback Way
- 2015 Paperback Way
- 2010 Paperback Way
- 2012 Paperback Way
- 2025 Paperback Way
- 2022 Paperback Way
- Penwell Plan at Strawberry Field Estates
- Henley Plan at Strawberry Field Estates
- Hamilton Plan at Strawberry Field Estates
- Galen Plan at Strawberry Field Estates
- Neuville Plan at Strawberry Field Estates
- 2060 Paperback Way
- 1543 Seven Valleys Rd
- 304 Cape Climb
- 2456 Seven Valleys Rd Unit 1
- 127 Nashville Blvd
- 43 S East St
- 128 S Main St Unit 4
- 128 S Main St Unit 10
- 2689 Strickhouser Rd
- 27 Valley Rd
- 76 Lark Cir
- 1 Lark Cir
- 1060 Crest Way
- 2549 S George St
- 7106 Wynfield Blvd
- 2301 Hudson Ct
- 4206 Rowen Ct
- 1 S Main St Unit 2ND FLOOR FRONT
- 1 S Main St Unit 2ND FLOOR REAR
- 105 North St
- 1422 W Market St
- 50 S Highland Ave
