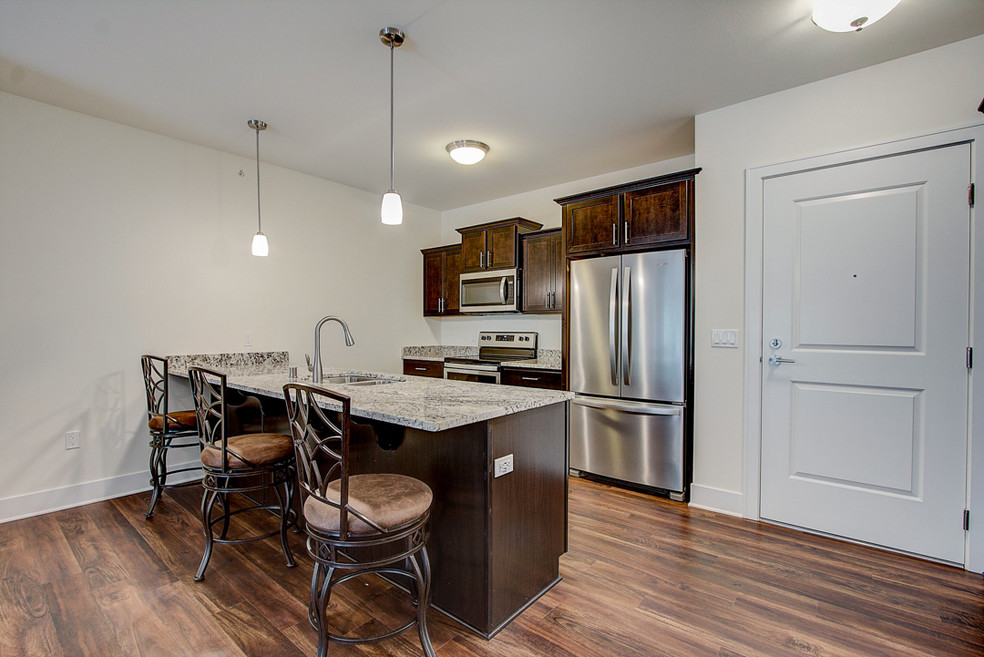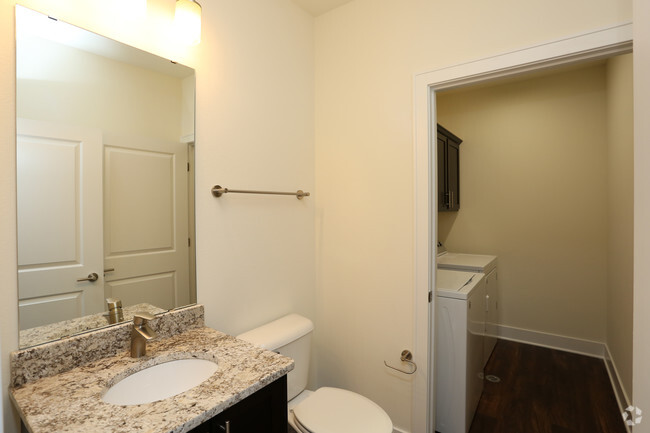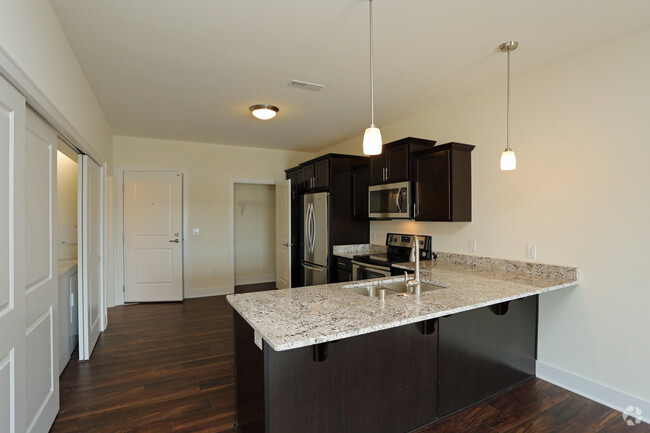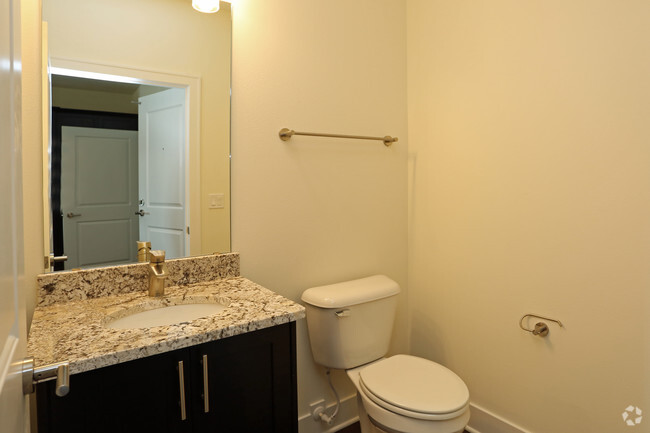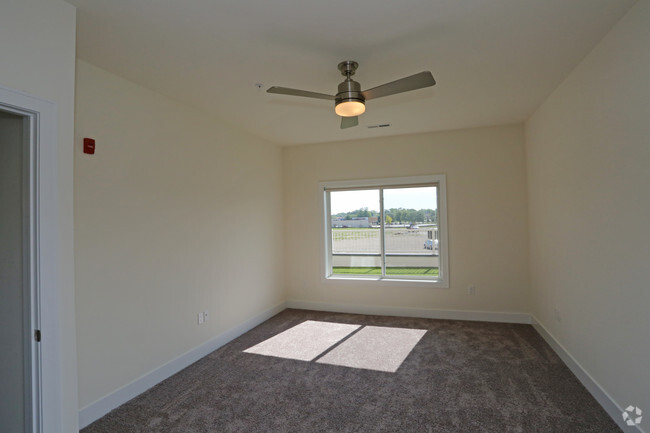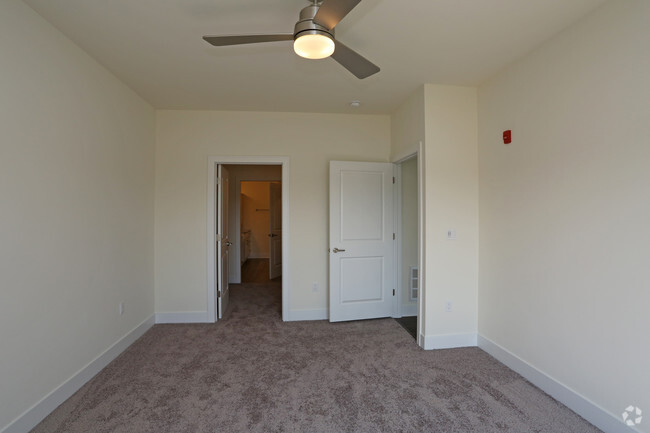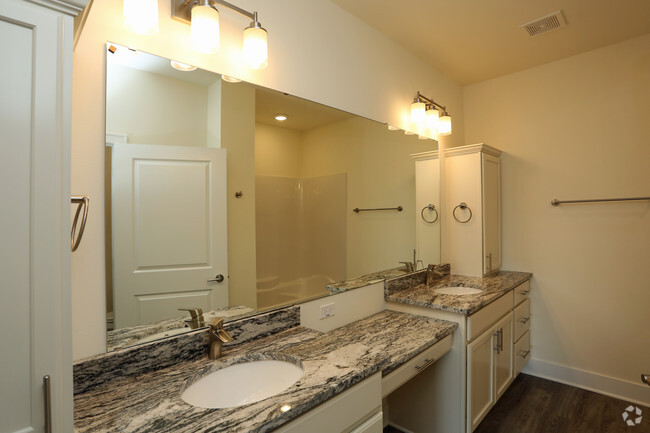About The View at Towne Center
Upscale community in Muskego, WI is a 90 unit luxury apartment complex. Our buildings feature first floor indoor parking and large walkout terrace patios on the second floor. The View at Towne Center is conveniently located in the heart of Muskego neighboring restaurants, local businesses and grocery store. Our beautifully designed over-sized one and two bedroom units feature an additional half bathroom, split bedroom floor plans with walk in closets and open concept dining and living area with fireplace. Need more space? We also offer one bedroom plus den and two bedroom plus den options. The remarkable gourmet kitchen comes equipped with granite counter tops, large island, stainless steel appliances, staggered maple cabinetry and crown molding. Each unit also has private full size washer and dryer. Our resort style amenities include clubhouse, pool and fitness center. Call for a personal tour today 262/916/1926
Grocery, retail shops and restaurants within minutes.
25 minutes from downtown Milwaukee
20 minutes from General Mitchell Airport
5 minutes to Little Muskego Lake for boating or fishing. Located along parade routes and easy access to Muskego Fest.

Pricing and Floor Plans
1 Bedroom
1 Bedroom
$1,705 - $1,850
1 Bed, 1.5 Bath, 975 Sq Ft
/assets/images/102/property-no-image-available.png
| Unit | Price | Sq Ft | Availability |
|---|---|---|---|
| -- | $1,705 | 975 | Now |
1 Bedroom Plus Den
$1,945
1 Bed, 1.5 Bath, 1,150 Sq Ft
/assets/images/102/property-no-image-available.png
| Unit | Price | Sq Ft | Availability |
|---|---|---|---|
| -- | $1,945 | 1,150 | Now |
2 Bedrooms
2 Bedroom Center
$2,200 - $2,335
2 Beds, 2.5 Baths, 1,405 Sq Ft
/assets/images/102/property-no-image-available.png
| Unit | Price | Sq Ft | Availability |
|---|---|---|---|
| -- | $2,200 | 1,405 | Now |
2 Bedroom End
$2,395
2 Beds, 2.5 Baths, 1,435 Sq Ft
/assets/images/102/property-no-image-available.png
| Unit | Price | Sq Ft | Availability |
|---|---|---|---|
| -- | $2,395 | 1,435 | Now |
Map
- W171S7452 Lannon Dr
- Lt4 Lannon Dr
- S75W16788 Jacob Ct Unit 12
- S73W16773 Briargate Ln
- S75W16775 Jacob Ct Unit 24
- W163S7358 Bay Lane Dr
- S69W17741 Wildwood Dr
- W162S7043 Olive Cir Unit 22
- N51W19119 Quietwood Dr
- S70W15770 Sandalwood Dr
- W188S7598 Oak Grove Dr
- S66W16256 Chestnut Ridge Ct
- Lt0 College Ave
- W179S8246 Pioneer Dr
- W183S6558 Jewel Crest Dr
- Brookhaven Plan at Kirkland Crossing
- The Sycamore Plan at Kirkland Crossing
- The Maple Plan at Kirkland Crossing
- Essex Plan at Kirkland Crossing
- Harlow Plan at Kirkland Crossing
- S72W16300 Janesville Rd
- W151S6979 Cornell Cir
- S70W14965 Cornell Cir Unit 8
- W182S8450 Racine Ave
- W192S7839 Overlook Bay Rd Unit G
- 15081 W Janesville Rd
- S85W18650 Jean Dr Unit 18662
- S87W18193 Woods Rd
- 12605 W Wyndridge Dr
- 12445 Mac Alister Way
- 12200 W Janesville Rd
- 5992-5992 S Kurtz Rd
- 17101 W National Ave
- 11077 W Forest Home Ave
- 7755 S Scepter Dr
- 10591 W Cortez Cir
- 7350 S Lovers Lane Rd
- 10459 W College Ave
- 6801 S Parkedge Cir
- 5049 S Falcon Glen Blvd
