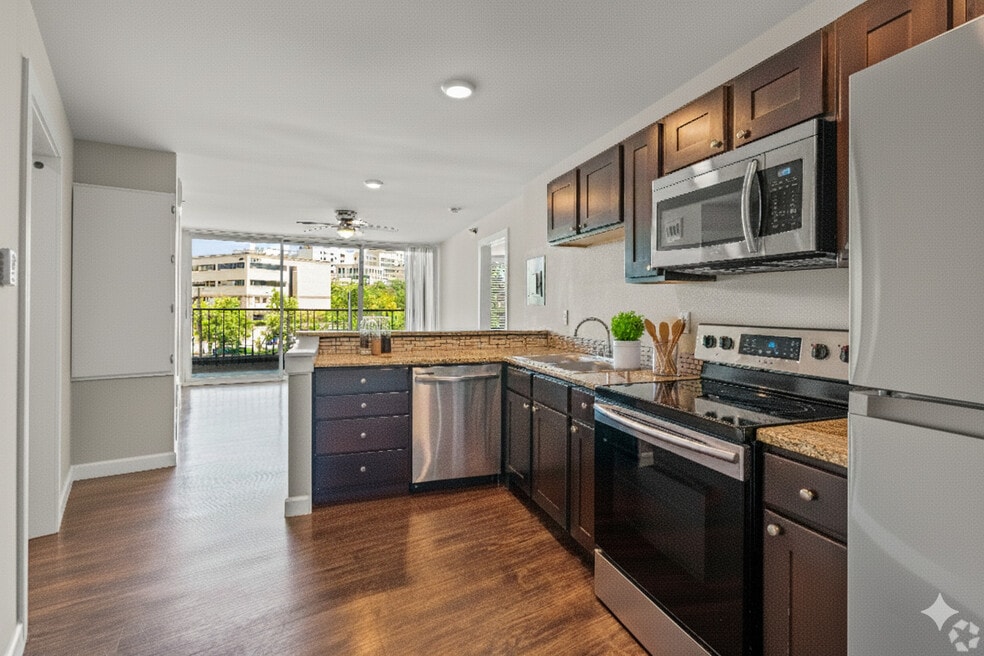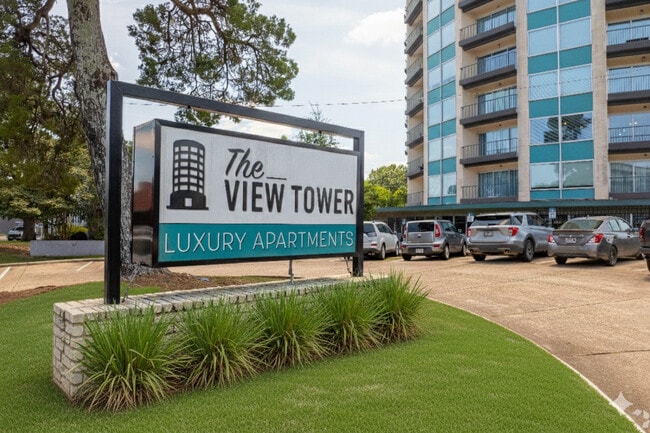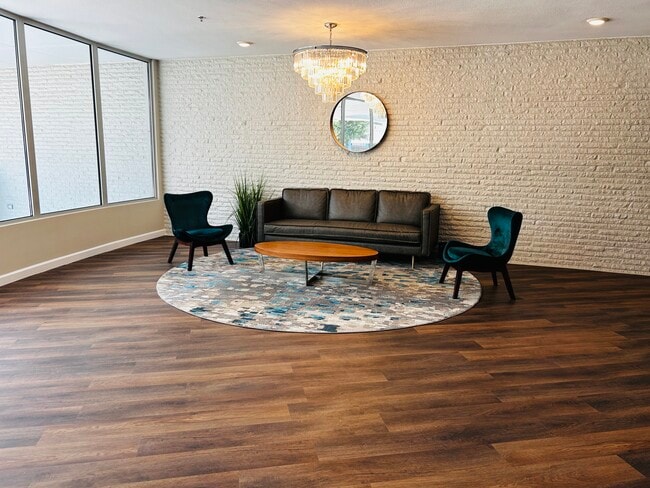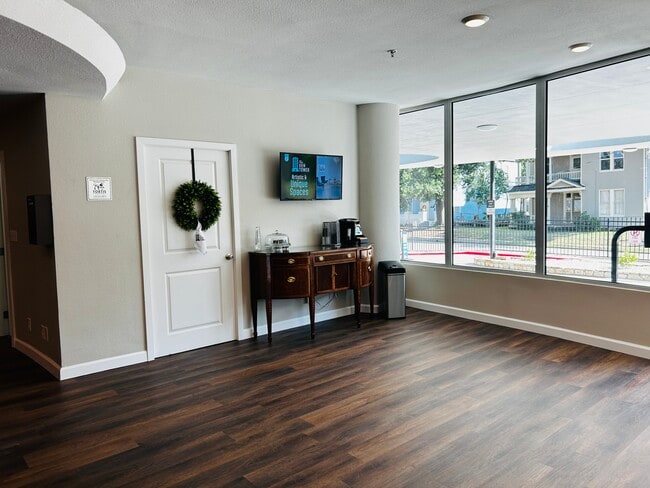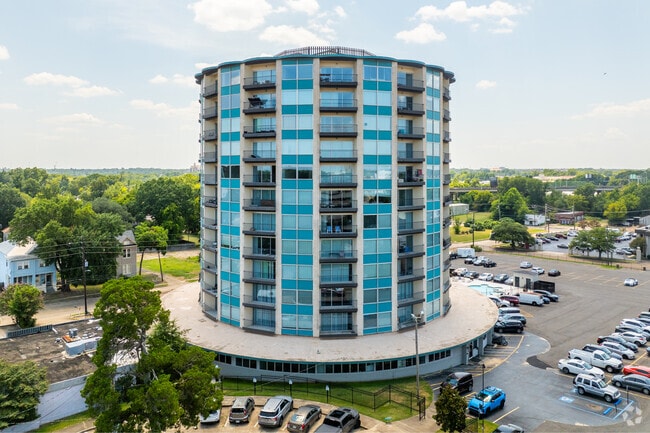About The View Tower
Experience Luxury Mid-Rise Living at The View
Discover the perfect blend of comfort, style, and affordability at The View — where mid-rise living meets stunning panoramic views of downtown Shreveport and the surrounding areas. Enjoy spacious balconies, expansive windows, and modern design that brings the beauty of the city right into your home.
Conveniently located close to everything yet far from expensive, The View offers exceptional value and a lifestyle you’ll love.
Our thoughtfully designed floor plans feature custom home touches throughout:
Studios include granite countertops, built-in media centers, tiled bathrooms, bamboo hardwood floors, and ceiling fans.
Brand-new 1-bedroom apartments feature granite countertops, breakfast bars, modern cabinetry, sit-down showers, and ceiling fans.
Come see for yourself why The View is such an easy place to call home!

Pricing and Floor Plans
Studio
Studio
$797 - $849
Studio, 1 Bath, 435 Sq Ft
$200 deposit
https://imagescdn.homes.com/i2/xcyZptNMeLSR4DKwKHc_V_pvLPr3Q9xzlekRisNdFeY/116/the-view-tower-shreveport-la.jpg?t=p&p=1
| Unit | Price | Sq Ft | Availability |
|---|---|---|---|
| -- | $797 | 435 | Now |
1 Bedroom
Luxury 1 Bed 1 Bath
$1,091
1 Bed, 1 Bath, 820 Sq Ft
$300 deposit
https://imagescdn.homes.com/i2/O9cGWNjppkVRzrTj4Jz0WNEItehNZHv9iZWXQic2Ock/116/the-view-tower-shreveport-la-3.jpg?t=p&p=1
| Unit | Price | Sq Ft | Availability |
|---|---|---|---|
| -- | $1,091 | 820 | Now |
Juliet
$1,310
1 Bed, 1 Bath, 820 Sq Ft
/assets/images/102/property-no-image-available.png
| Unit | Price | Sq Ft | Availability |
|---|---|---|---|
| -- | $1,310 | 820 | Now |
Fees and Policies
The fees below are based on community-supplied data and may exclude additional fees and utilities.One-Time Basics
Pets
Property Fee Disclaimer: Standard Security Deposit subject to change based on screening results; total security deposit(s) will not exceed any legal maximum. Resident may be responsible for maintaining insurance pursuant to the Lease. Some fees may not apply to apartment homes subject to an affordable program. Resident is responsible for damages that exceed ordinary wear and tear. Some items may be taxed under applicable law. This form does not modify the lease. Additional fees may apply in specific situations as detailed in the application and/or lease agreement, which can be requested prior to the application process. All fees are subject to the terms of the application and/or lease. Residents may be responsible for activating and maintaining utility services, including but not limited to electricity, water, gas, and internet, as specified in the lease agreement.
Map
- 1022 Sheridan Ave
- 1134 College St
- 927 Sheridan Ave
- 2320 Fairfield Ave
- 1132 Dalzell St
- 1005 Dalzell St
- 931 Dalzell St
- 549 Jordan St
- 543 Jordan St
- 1111 Prospect St
- 1124 Leander St
- 723 Olive St
- 2525 Fairfield Ave
- 901 Prospect St
- 848 Robinson Place
- 658 Topeka St
- 705 College St
- 706 Boulevard St
- 553 Dalzell St
- 3730 Fairfield Ave Unit 130
- 707 Olive St Unit 713
- 3730 Fairfield Ave Unit 264
- 1414 Highland Ave
- 3100 Fairfield Ave Unit 10D
- 416 Jordan St
- 2611 Dillard St
- 3240 Fairfield Ave
- 313 Merrick St
- 711 Milam St
- 842 Fairview St
- 1041 Caddo St
- 2230 Darien St
- 719 Edwards St
- 3730 Fairfield Ave Unit 203
- 1103 Dudley Dr
- 509 Market St
- 3618 Gilbert Dr
- 1741 Desoto St
- 2712 Ashton St
- 139 E Mccormick St
