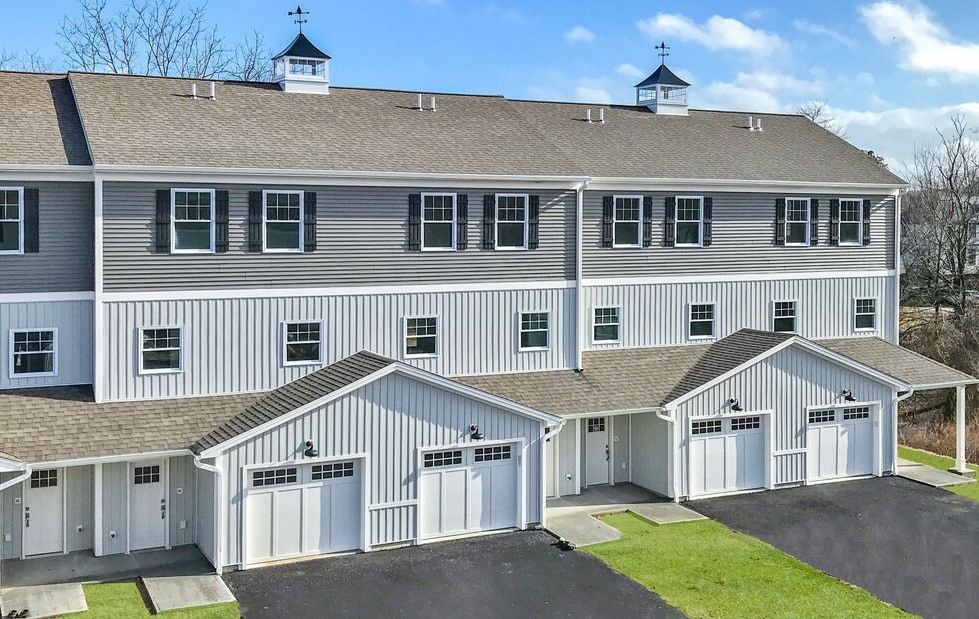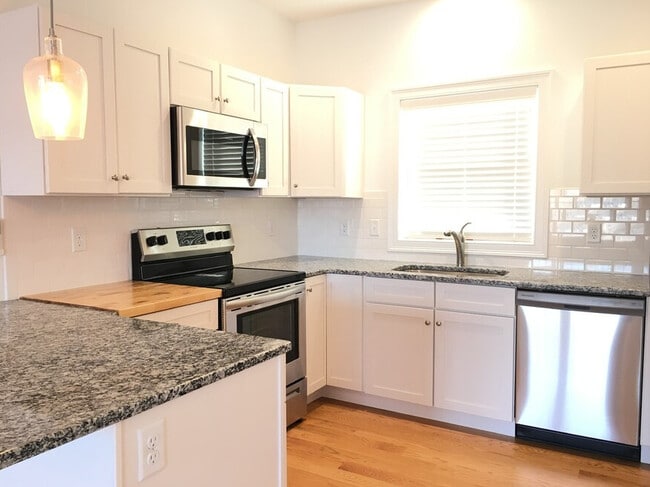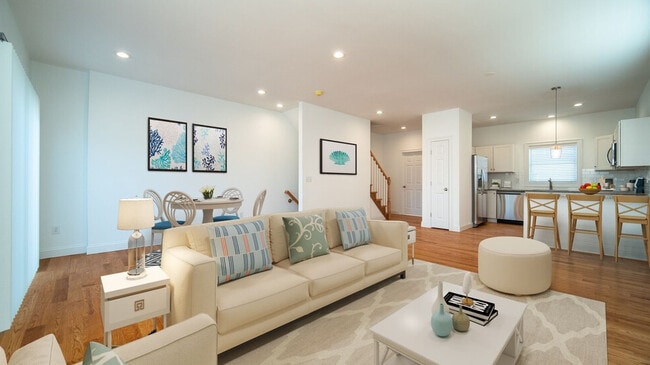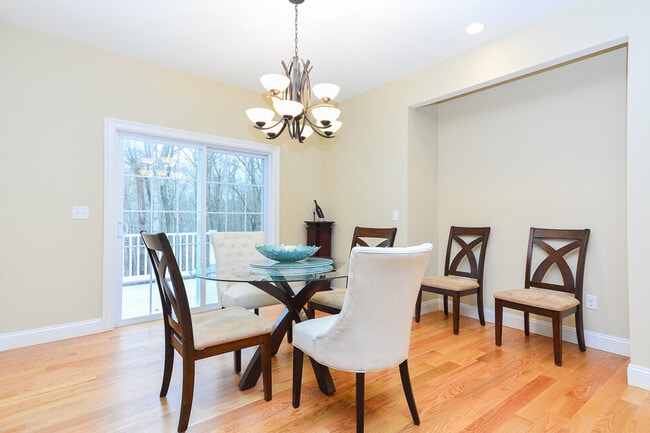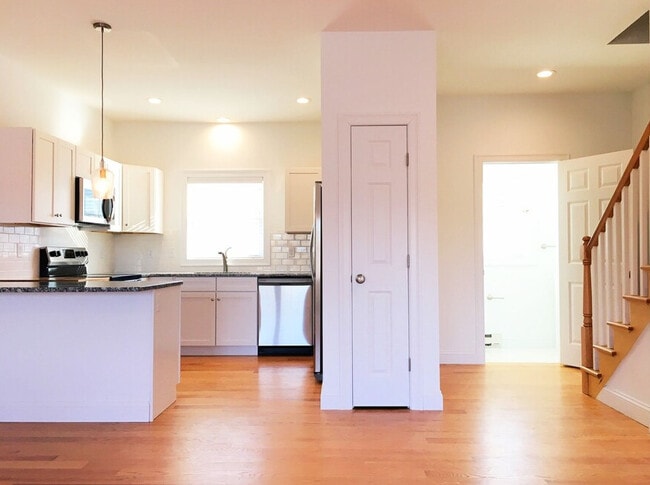About The Village at Bluff Point
The Village at Bluff Point is a stunning 19-home townhouse community featuring exquisite finishes and gorgeous custom designs that impress even the most discriminating of tastes. Beautiful wide-board hardwood and tile floors throughout with granite countertops in the kitchens and baths. Open and bright floor plan includes attached one-car garage, huge tiled bonus room, stainless steel kitchen appliances, master bedroom with walk-in closet, his-and-hers bathroom sinks with a washer and dryer on the bedroom level. Move-in benefits include complimentary internet service and manicured grounds featuring an outdoor pavilion, fire pit, recreation area and guest parking. The Village location is truly unbeatable: launch your kayak in the river next door or walk along the river boardwalk and explore Bluff Point State Park with its miles of trails and beaches. Perfect for mountain biking, hiking and fishing. 10-minute commute from Electric Boat, Pfizer, and the Sub Base. The Village at Bluff Point is perfectly situated for active living in a beautiful New England coastal town. For more information and a video walk-through, please visit bluffpointvillage .com.

Pricing and Floor Plans
The total monthly price shown includes only the required fees. Additional fees may still apply to your rent. Use the rental calculator to estimate all potential associated costs.
2 Bedrooms
2BR 1.5 BA
$2,995 per month plus fees
2 Beds, 1.5 Bath, 1,600 Sq Ft
$2,995 deposit
/assets/images/102/property-no-image-available.png
| Unit | Price | Sq Ft | Availability |
|---|---|---|---|
| 5B | $2,995 | 1,600 | Soon |
Fees and Policies
The fees below are based on community-supplied data and may exclude additional fees and utilities. Use the Rent Estimate Calculator to determine your monthly and one-time costs based on your requirements.
Parking
Pets
Property Fee Disclaimer: Standard Security Deposit subject to change based on screening results; total security deposit(s) will not exceed any legal maximum. Resident may be responsible for maintaining insurance pursuant to the Lease. Some fees may not apply to apartment homes subject to an affordable program. Resident is responsible for damages that exceed ordinary wear and tear. Some items may be taxed under applicable law. This form does not modify the lease. Additional fees may apply in specific situations as detailed in the application and/or lease agreement, which can be requested prior to the application process. All fees are subject to the terms of the application and/or lease. Residents may be responsible for activating and maintaining utility services, including but not limited to electricity, water, gas, and internet, as specified in the lease agreement.
Map
- 29 Indian Field Rd
- 106 Midway Oval
- 295 Midway Oval
- 17 Brookside Ln
- 12 Donna Dr
- 3 Fort Hill Rd
- 147 Midway Oval
- 301 Buddington Rd Unit LOT 49
- 135 Midway Oval
- 30 Midway Oval
- 174 D St
- 172 D St
- 75 Midway Oval
- 42 A St
- 63 Johl Dr
- 119 High Rock Rd
- 95 Flanders Rd
- 103 Flanders Rd
- 411 Long Hill Rd
- 146 Mirra Dr
- 47 South Rd
- 1154 Poquonnock Rd
- 1154 Poquonnock Rd Unit 3
- 1110 Poquonnock Rd
- 33 Central Ave Unit 35
- 1039 Poquonnock Rd
- 132 Ring Dr
- 300 Michelle Ln
- 83 Midway Oval Unit 85
- 134 Ivy Ct
- 11 Ledgewood Rd
- 31 Village Ln
- 600 Meridian Street Extension
- 3 Maxson Rd
- 126 Litton Ave
- 29 Blueberry Hill Rd
- 552 Shennecossett Rd Unit D50
- 300 Brandegee Ave
- 183-209 Brandegee Ave
- 1-6 Sutton Place
